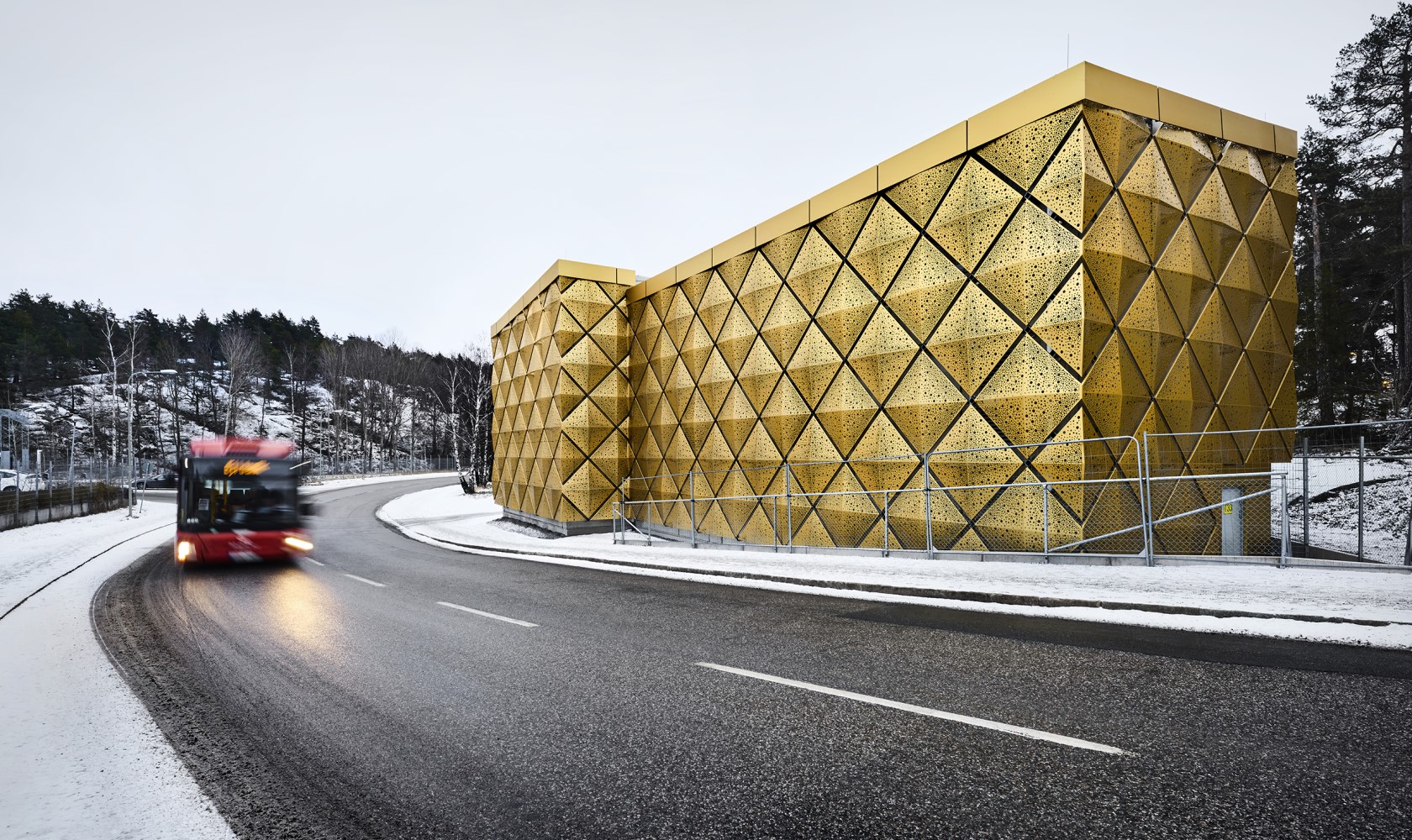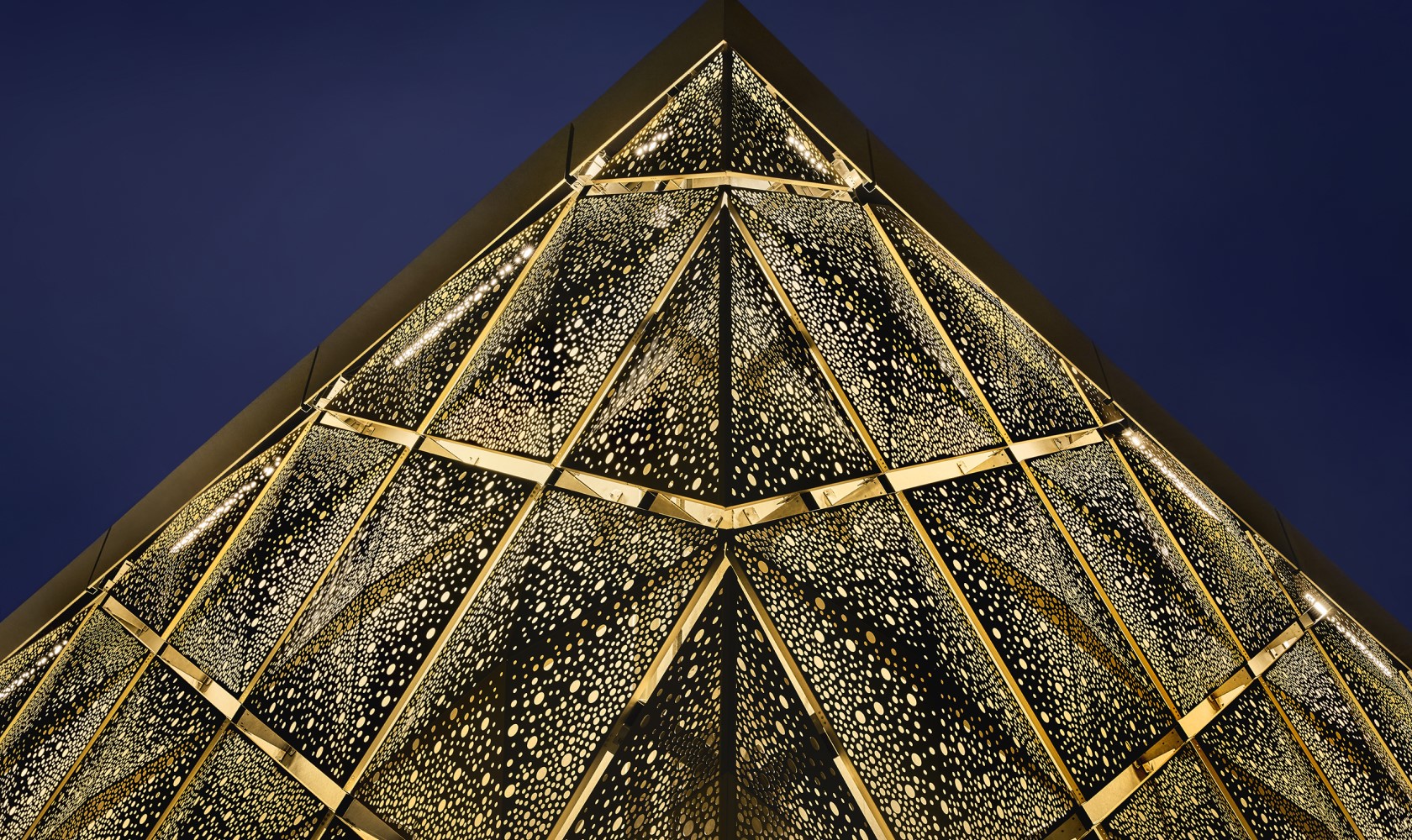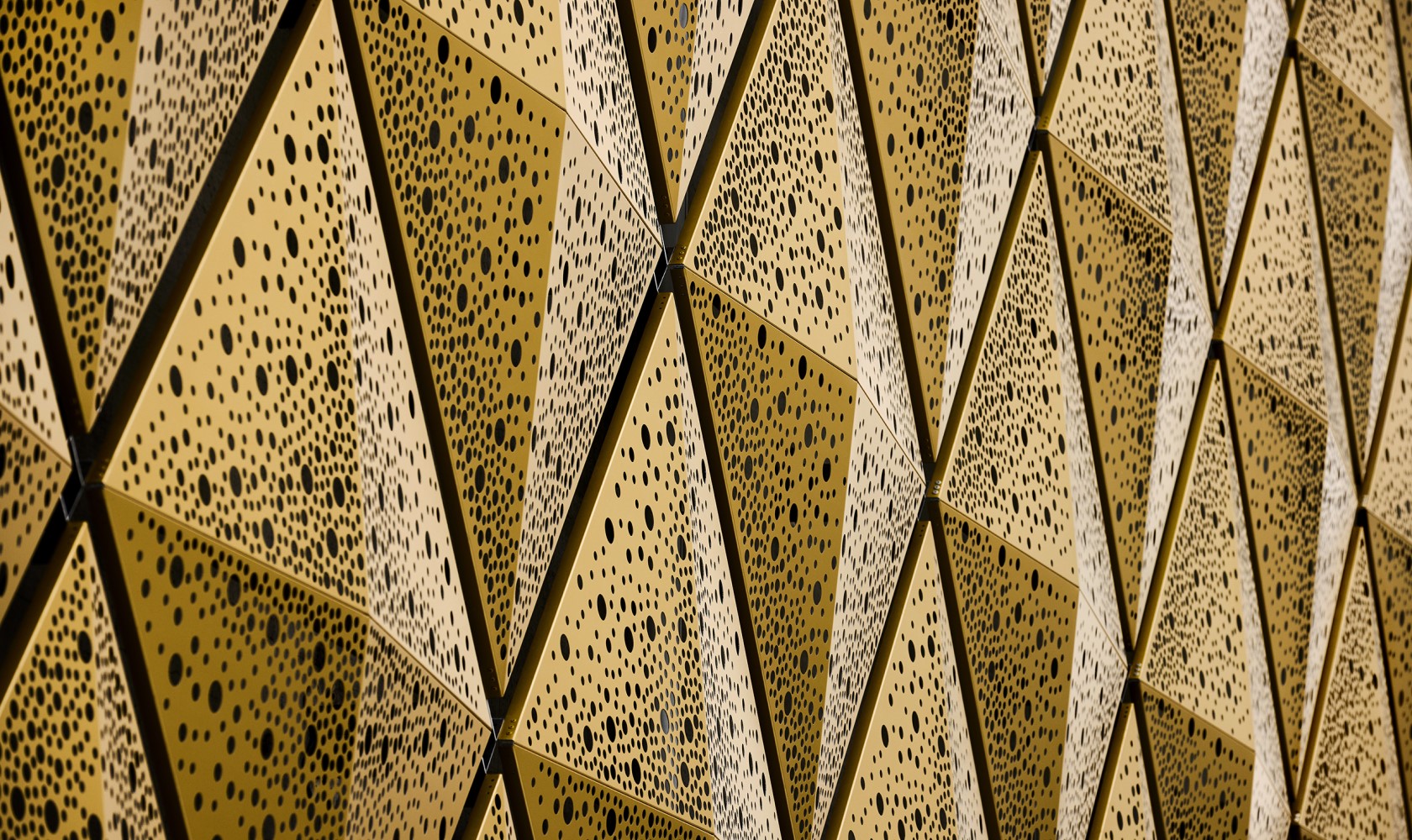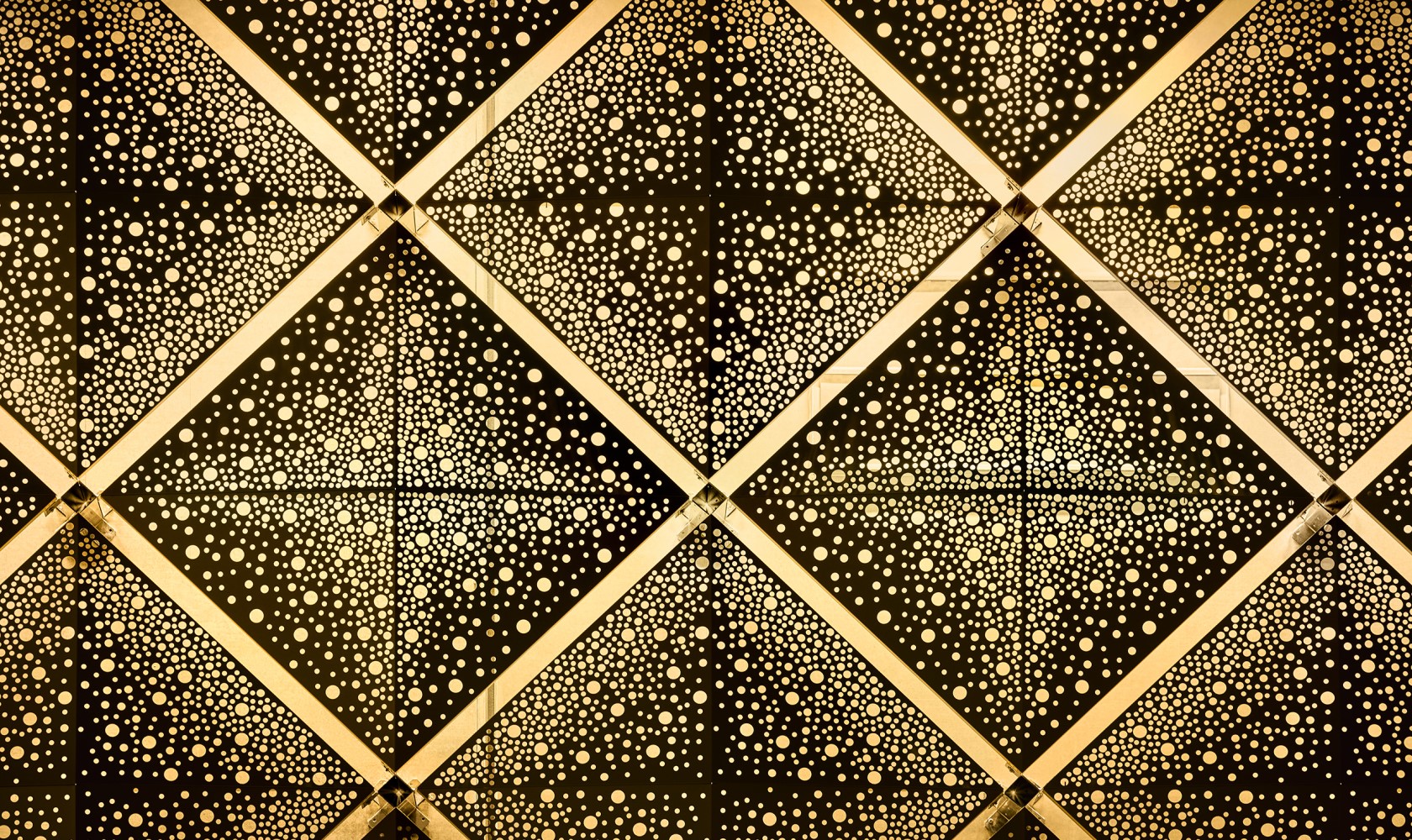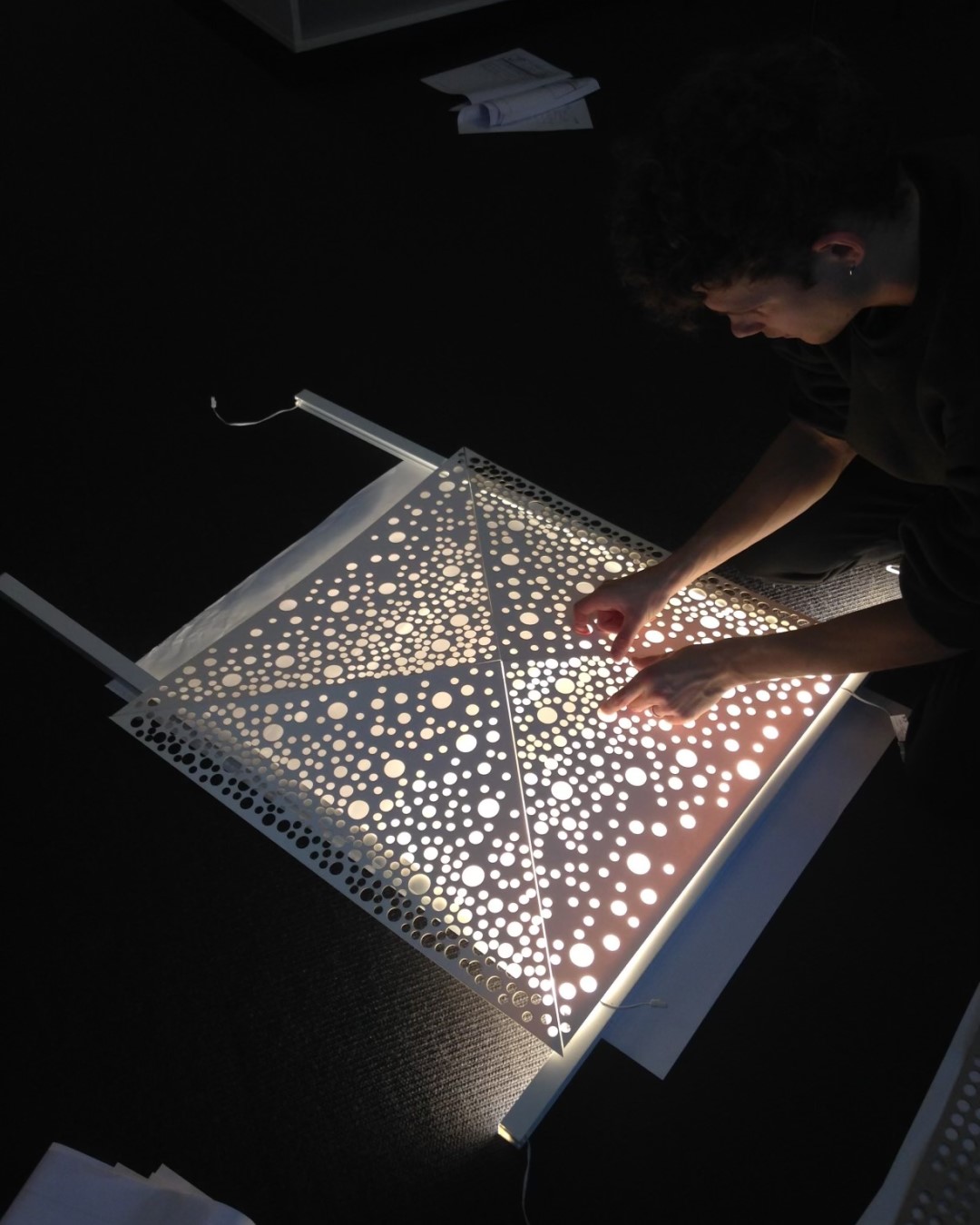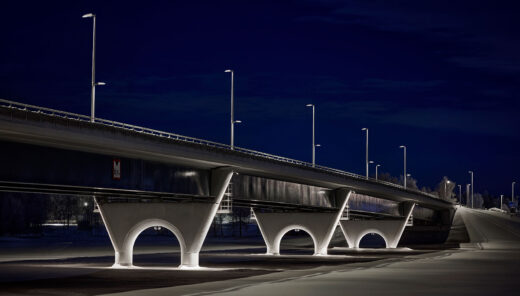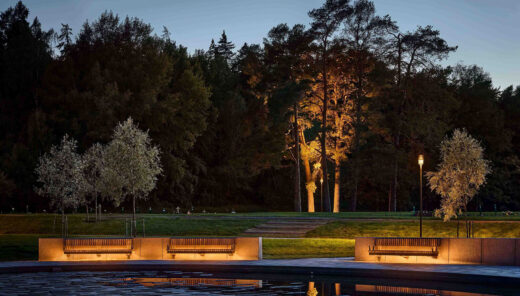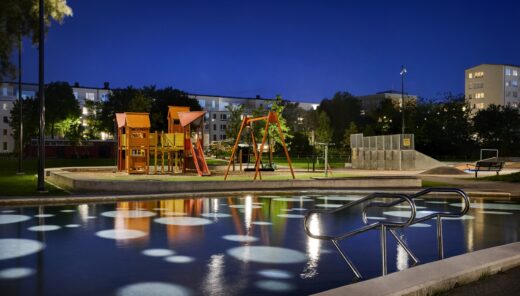Glowing facade creates magic in the urban space
Gubbängen Distribution Station
With its innovative light-illuminated facade, an extra dimension is added to the Gubbängen distribution station. The facility is intended to help meet the requirements for increased capacity as the southern suburbs of Stockholm grow. The newly built technical facility functions as a hub for power transmission from the existing reception station.
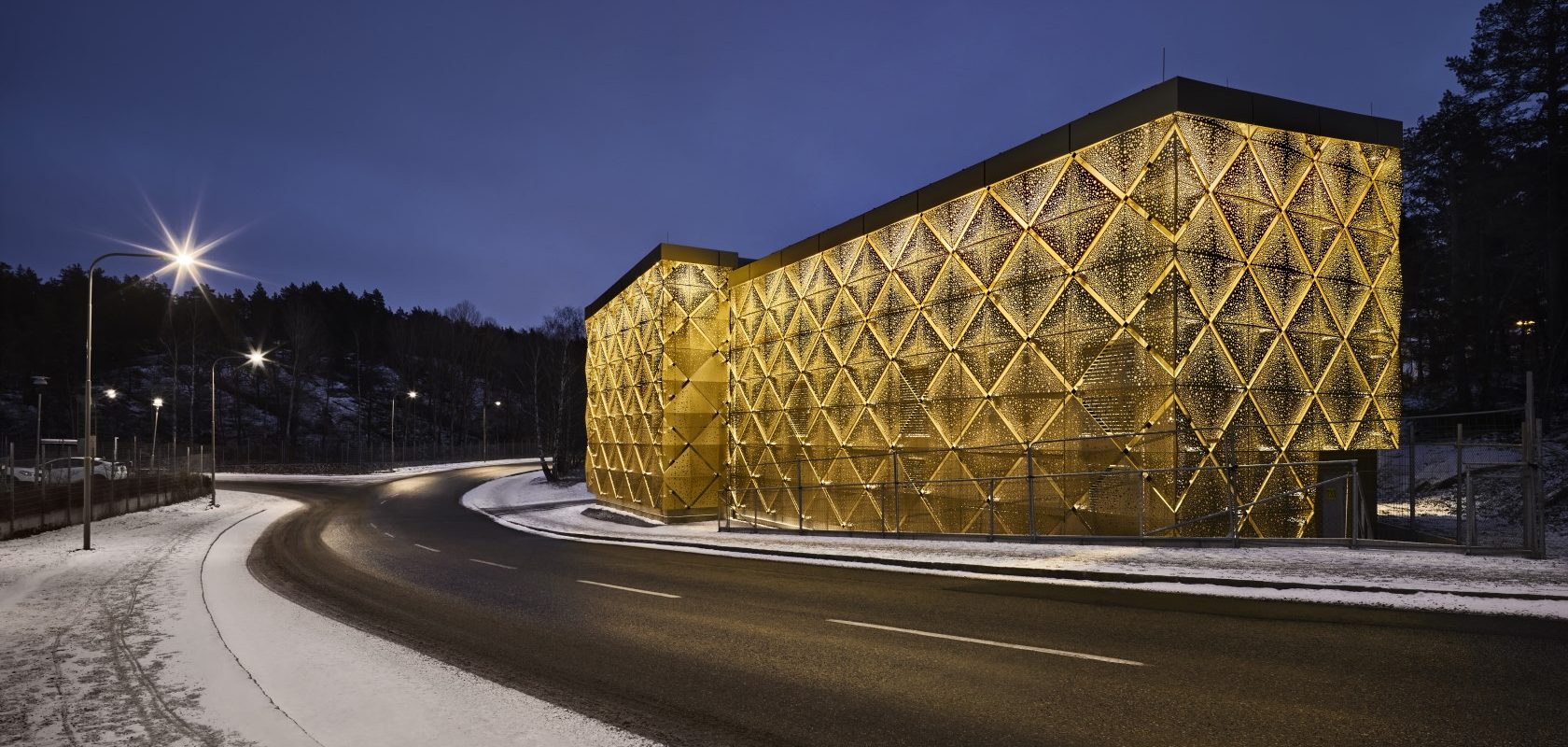
Facts about the project
Client
Ellevio
Place
Stockholm, Sweden
Status:
Completed
Photographer:
Måns Berg, Cecilia Söderström
Glowing character visible in the dark
It is possible for technical facilities to have a natural place in the city, with buildings that proudly display their function. In the case of Gubbängen distribution station, the idea is that the lighting and the interplay between the building’s volumes gives the facility a glowing character that is visible in the dark, while creating both a sense of security, and interest around it. The building has been constructed with a polished frame of light prefabricated concrete with facade cladding of gold-coloured, perforated cassettes that create visual depth against the concrete’s smooth surface.
The square sheet metal cassettes consist of four triangles joined together in a shallow pyramid. The perforation in the plates varies to provide a pattern effect. The fixtures are cross-linking with the ability to regulate light. The project’s sustainability perspective with quality fixtures and optimal dispersion angles to minimise the number of fixtures, has also resulted in savings due to reduced graffiti.
Scale accuracy tests
Time has been spent and care given to scale accuracy lighting tests. Light designers and architects have worked closely together, experimenting with different patterns, symmetries, hole sizes, and dispersion angles that were laser-printed and then repeatedly lit.
Integrated offering
With the help of cross-disciplinary expertise, Sweco has been able to offer a complete solution. The project included a feasibility study and preparation of tender documentation for the procurement of a turnkey contract. The feasibility study and tender documentation includes the design and specifications for electrical and control systems, switchgear, transformers, fire protection, environmental aspects, construction, geotechnical engineering, and design. The design has been modeled in 3D to provide the basis for building permits and the tender documentation. A challenge was to accommodate all technical equipment in a building with limited space, as well as equipment to fulfill the technical requirements for fire protection and evacuation. The framework for the logistical parts were set in the feasibility study and tender documentation, so that the electrical technical requirements were met.
Award-winning design
Gubbängen distribution station won the LIT Lighting Awards 2022 in the category Bridges and Public Infrastructures Lighting and in the category Exterior Architectural Illumination. The project was nominated in the category Architectural lighting design at the Dezeen awards 2022 and received an honourable mention in the competition Svenska Ljuspriset 2022.
