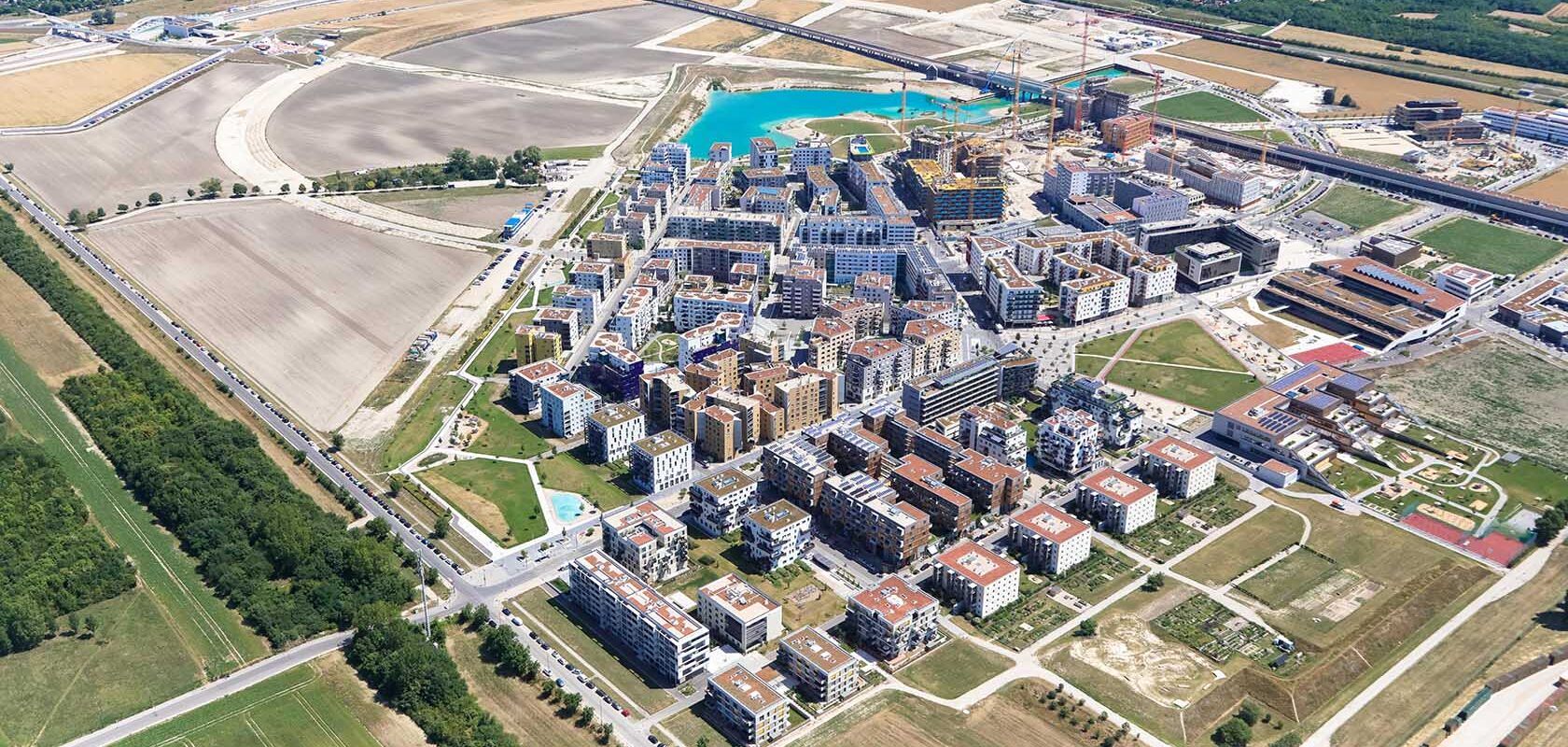Future-oriented solutions for a sustainable city
Seestadt Aspern
In Vienna, the new urban centre Seestadt Aspern is emerging like a fan, radiating from the central park area. With innovative thinking and future-oriented solutions, a sustainable city is being shaped that offers something for everyone. The plan includes homes for more than 20,000 and almost as many new workplaces, encompassing all aspects of life.

Facts about the project
Client
Vienna city, ÖVW and EGW
Place
Vienna, Austria
Status
Ongoing
Visualization
Sweco
One of Europe’s largest urban development projects
Comprehensive preparatory work laid the foundation for the urban development competition in 2005, for the development of the former airfield, Aspern. After two competition phases, Tovatt Architects & Planners, part of Sweco since 2019, emerged victorious. The project, initiated in 2007, is one of Europe’s largest urban development projects of the 21st century. Over the years, the plan has been refined and updated based on new conditions, while its structure and concept have withstood practical, political, and economic challenges. The new district is being built in stages and is planned to be completed by 2028.
Economic and social cooperation goes hand in hand with spatial planning
Since the project’s inception, Vienna’s residents have strategically worked to create a district where economic and social cooperation goes hand in hand with spatial planning. To create a sense of the future location, events were organised there even before the first buildings were constructed. When two subway stations, followed by schools, community centres, and police stations were added, it became clear that it was not just a residential area – but a new city-within-a-city.
In the northern part of the district, there is a complex traffic interchange for the region, including subway, tram, bus, and express train between Vienna and Bratislava. The central park connects the different parts of the plan and weaves together existing buildings and adjacent green areas. A five-hectare excavated lake also attracts many visitors. Parks, water, squares, and urban life are connected via a circular road. To mitigate the economic risk for developers, the city rented all ground-floor premises on the main street. They formed an organisation that in turn leases out the premises to ensure a good variety of different traders in the area.
The city formed a building council
To ensure buildings and public spaces meet the previously created vision and maintain the highest quality over the long term, the city formed a building council. The council consists of broad international expertise and continuously reviews all planned constructions before they are approved.
High sustainability goals
The project has been driven by high sustainability goals, both structurally and for individual buildings. In one of the blocks, subsidies from the city have funded parts of the project linked to requirements on, for example, room size, energy use, and maximum rental levels. Buildings have been designed as energy-efficient structures with geothermal heating and space for solar panels. In constructing the new district, the city has leveraged the opportunities provided by the project’s size and the site conditions. Existing train tracks have been used for transport, and cement has been produced on-site, partly with recycled materials from the former airfield’s runway. With the subway in place from an early stage, construction workers and residents have been able to travel sustainably from the outset.
Collaboration with international expertise
The work to achieve the grand vision of a mixed-use district in the spirit of the 15-minute city has been carried out in collaboration with a large network of international expertise as well as locally engaged co-creators. The tasks have included in-depth studies of specific areas, preparing documentation for competitions, and developing areas based on new conditions. Sweco’s Johannes Tovatt has also participated in architectural jury work, sat on the international building council panel, and participated in the public dialogue about the project in Vienna. The subway was inaugurated in 2013, and the first residents moved in during 2014. The first phase, completed in 2020, includes more than 2,500 homes, schools, nurseries, local services, and workplaces, as well as an innovation centre.
Follow the progress of the construction of Seestadt Aspern here.







