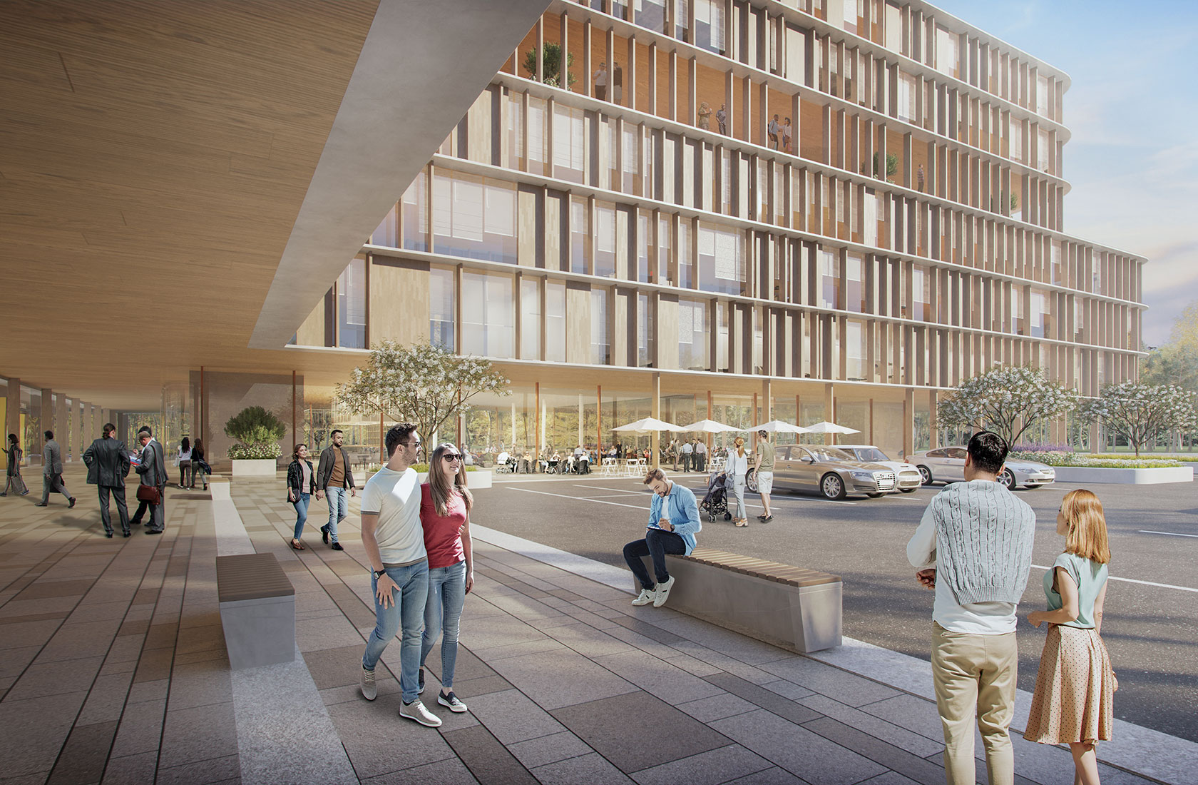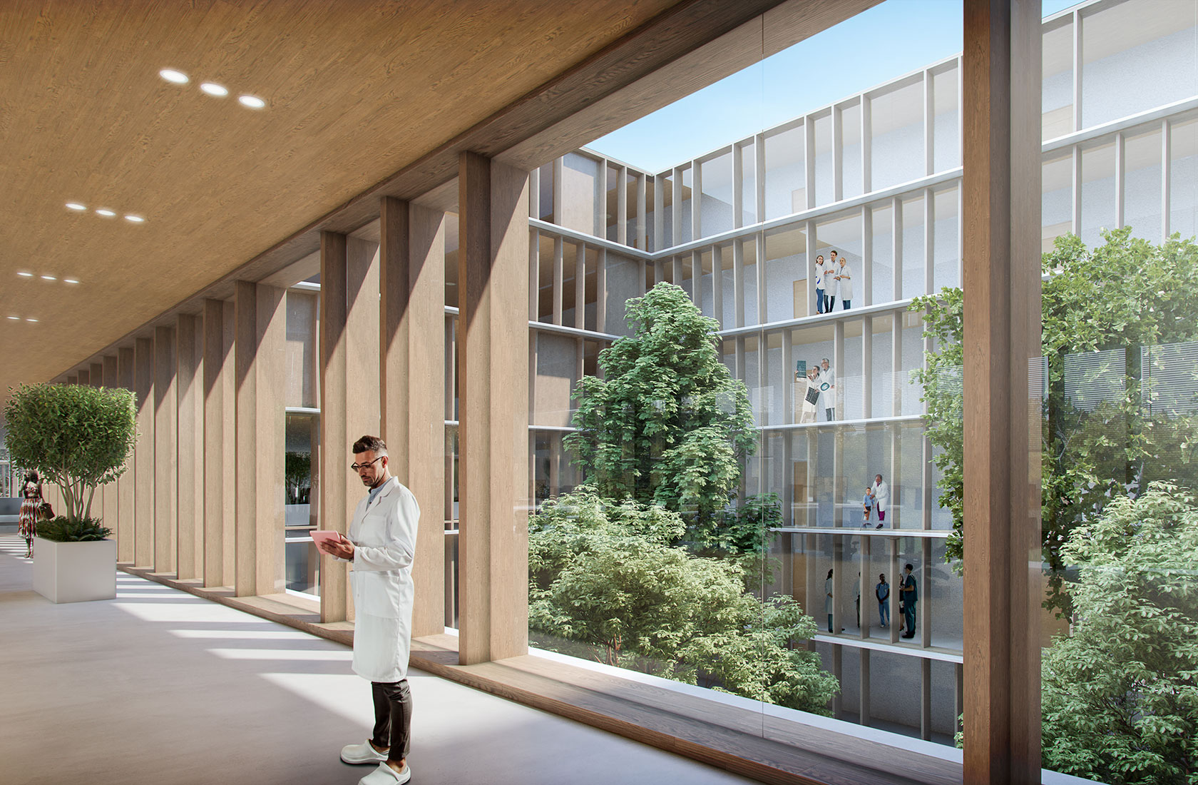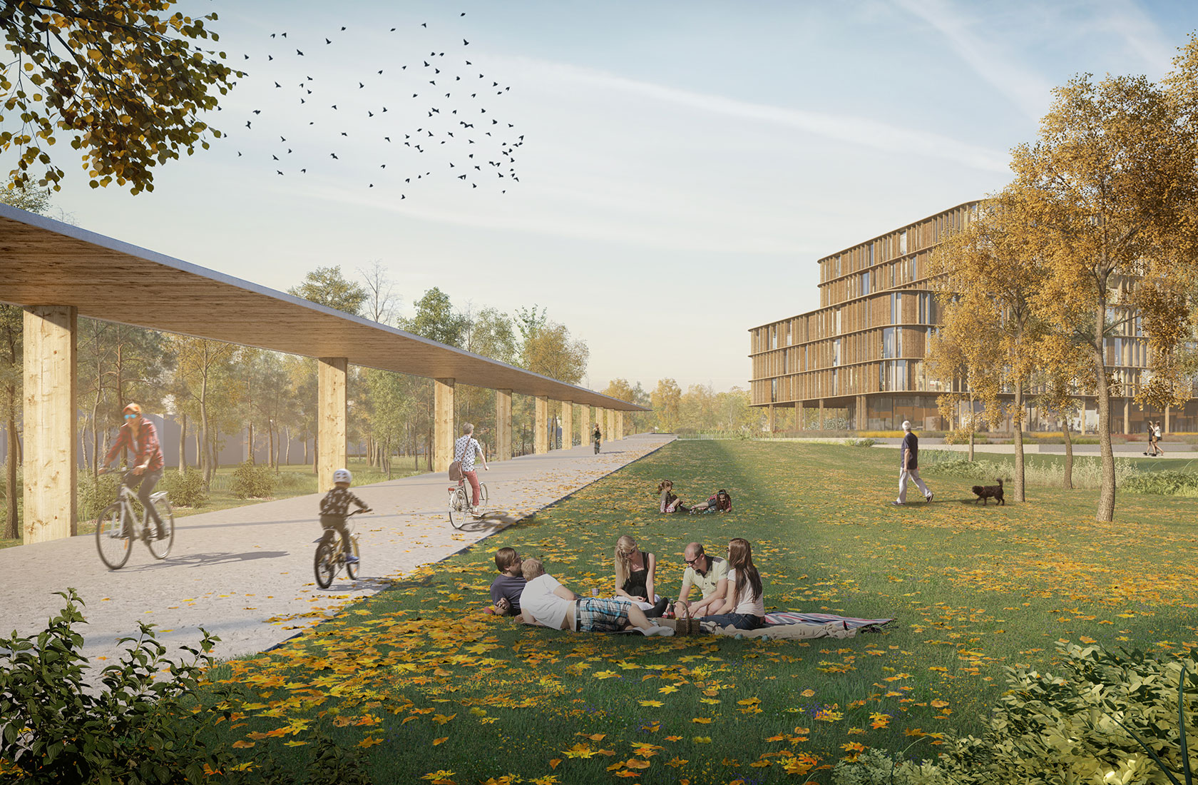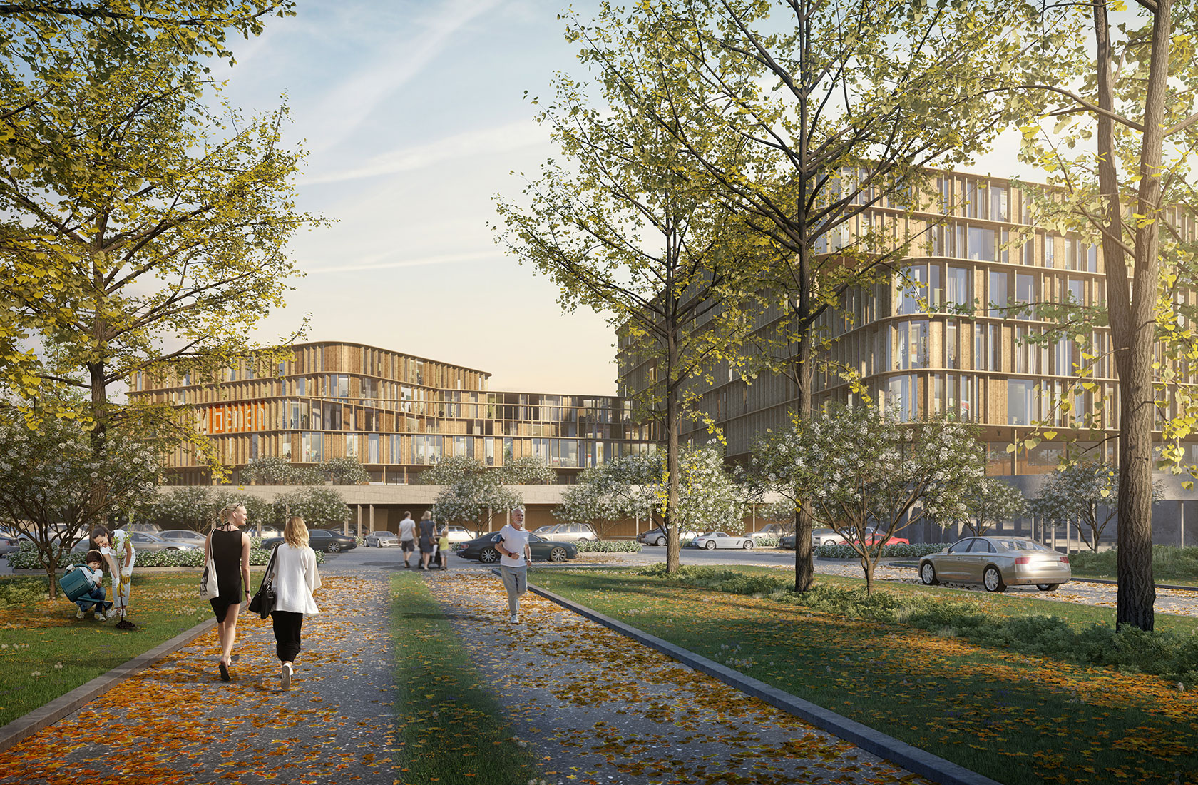A visionary approach to healthcare
RZ Heilig Hart
The renewed healthcare facility in Tienen will serve as a brilliant example of the future of health centres, incorporating five key design cornerstones: experience, flexibility, efficiency, innovation, and sustainability. The compact and adaptable design is future-oriented as it can evolve at its own pace without compromising other functions.
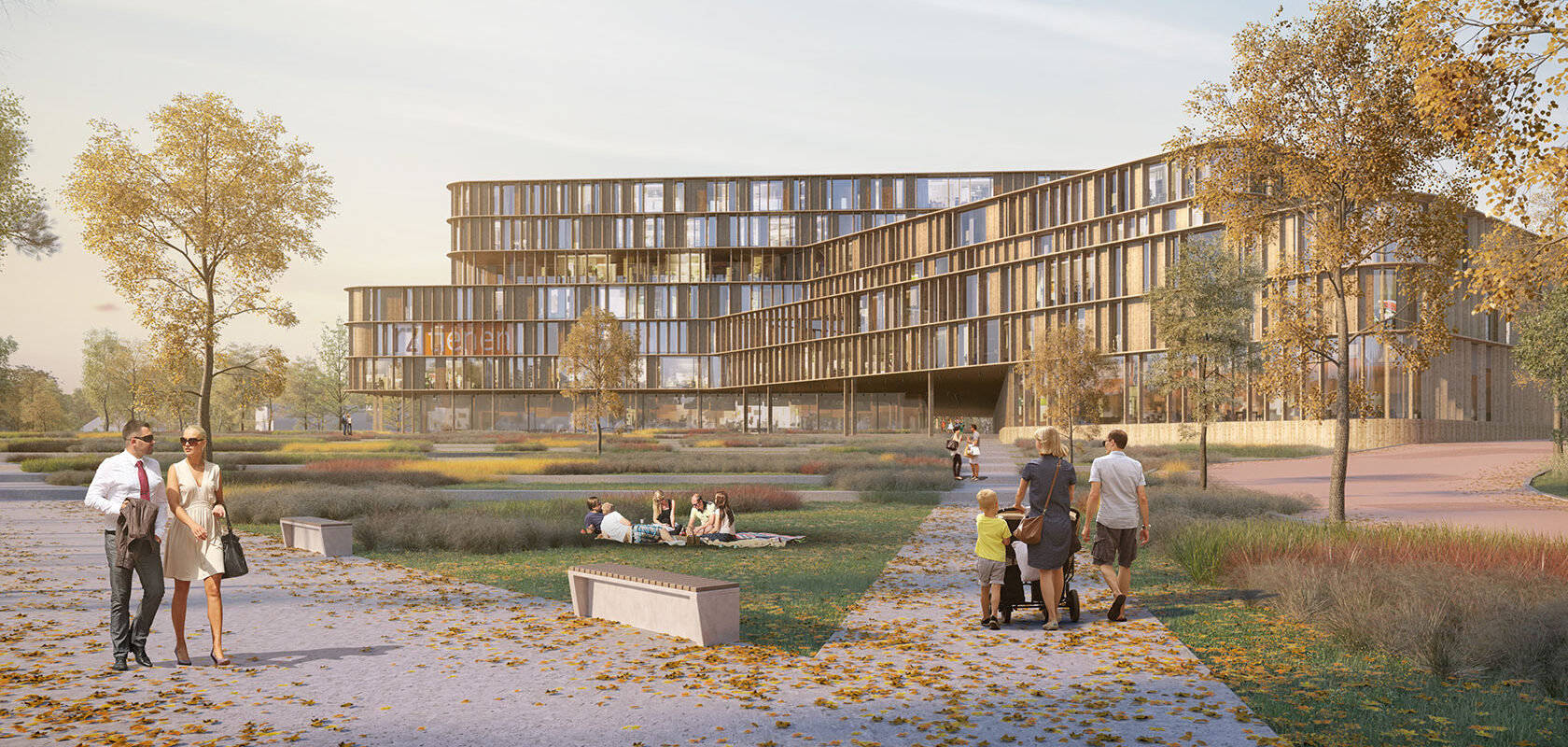
Facts about the project
Client
RZ Heilig Hart
Place
Tienen, Belgium
Status
Ongoing
Regional hospital to unite campuses and upgrade facilities
The mid-sized regional hospital in Tienen is part of a larger network that will renew its healthcare facilities over the coming 5 years. With approximately 340 combined beds, the hospital will unite two existing campuses into a singular, cohesive hub. This strategic consolidation promises streamlined healthcare services and elevated patient care while prioritising wellbeing, environmental consciousness, and community engagement.
Sustainable design and adaptive architecture
The building embraces sustainability with a high performing and recyclable facade composed out of prefabricated aluminium and terracotta elements. Designed to minimise environmental impact, its compact, cost-effective, and flexible architecture employs distinct structural grids for the varied strategically grouped functions within the hospital, facilitating both operational efficiency and adaptation to evolving future needs. Despite tripling bed capacity on campus, this structural approach allowed limiting the building’s footprint and maximising green space.
Integrating agriculture and sustainable practices for enhanced wellbeing
The freestanding building offers 360-degree views, with the wards and daycare units hovering over the surroundings. Small-scale agricultural activities are integrated seamlessly on the site and take up nearly one third of the surface, contributing to the hospital’s sustainability and allowing nearby residents and patients to participate in or observe the cultivation of fruits, vegetables, and herbs. Offering fresh locally sourced produce in the hospital’s restaurant and organising a farmers’ market on the campus further enhances this connection, creating a sense of shared responsibility for personal health and the environment. This holistic approach recognises the intrinsic link between a healthcare environment and overall wellbeing.
Adaptable design for future-oriented hospital flexibility
To ensure much greater flexibility and to make the lifespan of this new building future-oriented, an adaptable design was conceived based on the proven shell method. The methodology takes into account the various processes and optimises the different walking distances while keeping the desired flows separated (patients, visitors, staff, and logistics). Maximum effort has been made to standardise the different rooms to reduce costs and with an eye on flexibility and potential interaction of spaces and functions between staff and departments. The concept of new working methods is fully embraced thanks to the digitalisation of the work environment.
Hospital embraces sustainable urban planning
Sustainable urban planning takes centre-stage as the hospital prioritises pedestrians and cyclists, reshaping the entrance zone to discourage car usage. A comprehensive mobility strategy reduces car dependency by 29%, favouring an embedded parking building over surface parking, providing ample bicycle storage, while green spaces and pathways occupy more than two thirds of the site, inviting individuals to explore the campus on foot or by bike, promoting physical activity and reducing their carbon footprint.
The facility collects and stores rainwater from all roofs and roads for various purposes. Every drop of rainwater will be either buffered and reused through an equivalent capacity of roughly three Olympic swimming pools or locally irrigated, showcasing responsible water use in an era of growing scarcity.
Enhancing connectivity for optimal care
Connectivity is the key word in the path to this network hospital. The boundary between building technology and medical technology, between patient and building management, has blurred to create a new and total interconnectedness between all systems. In this smart hospital, important data will soon be processed, spread, and shared to improve the quality of care and multidisciplinary consultation, make better diagnoses, achieve greater accuracy in procedures, and ultimately also promote home care. Here, innovation and automation will also optimise the logistical work processes with the goal of relieving nursing staff from logistical walking tasks.
A visionary community hub for health and sustainability
This new hospital transcends the conventional notion of a healthcare facility. It emerges as a vibrant community hub, intertwining health with sustainability and setting an example by its visionary approach. This illustrates that hospitals can be catalysts for a healthier, connected, and environmentally conscious future.
Learn more about Sweco’s offer within healthcare architecture.
