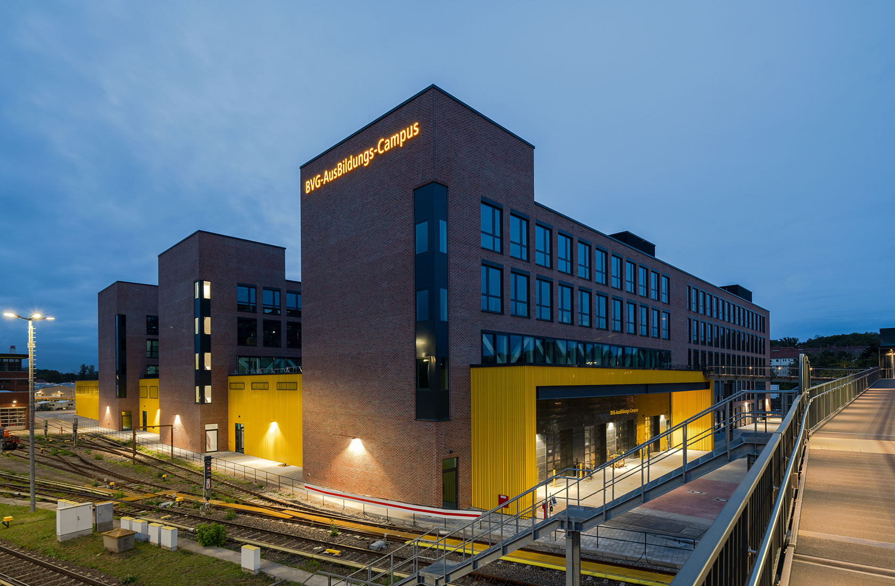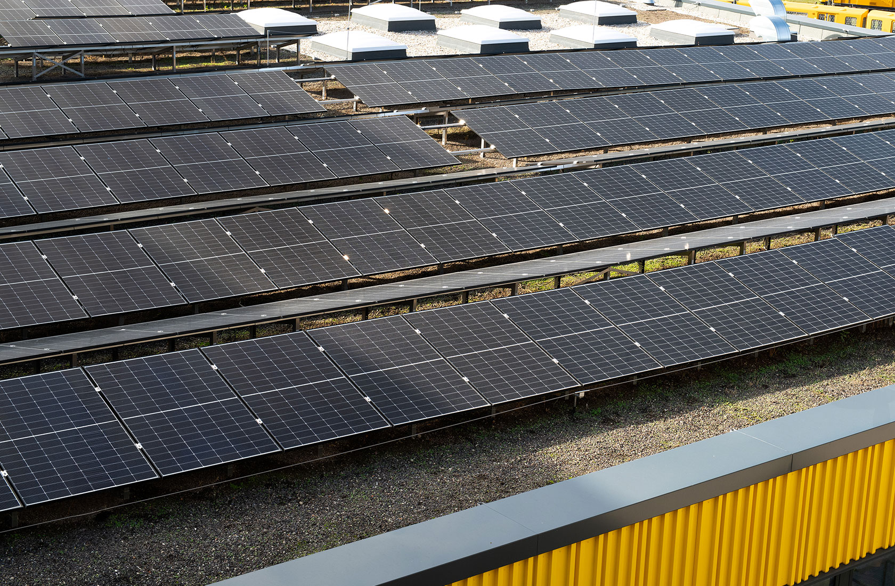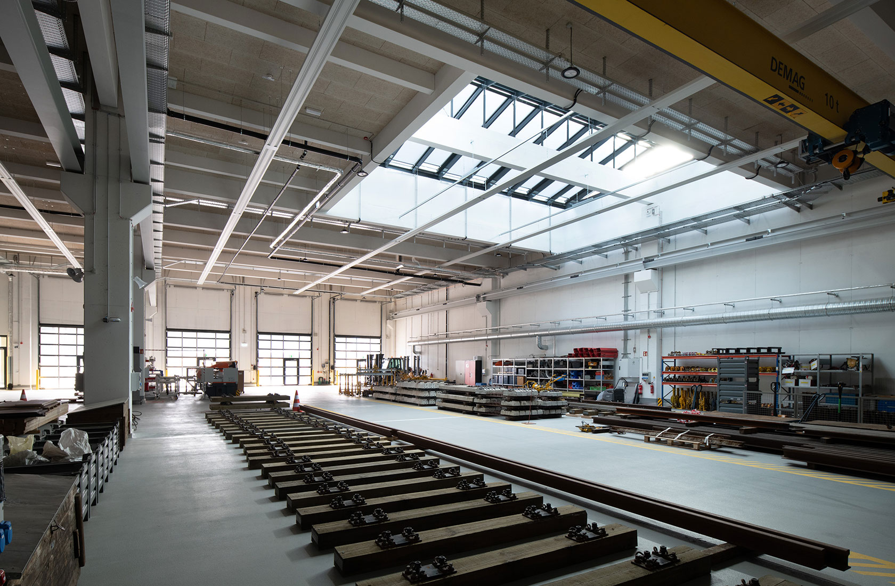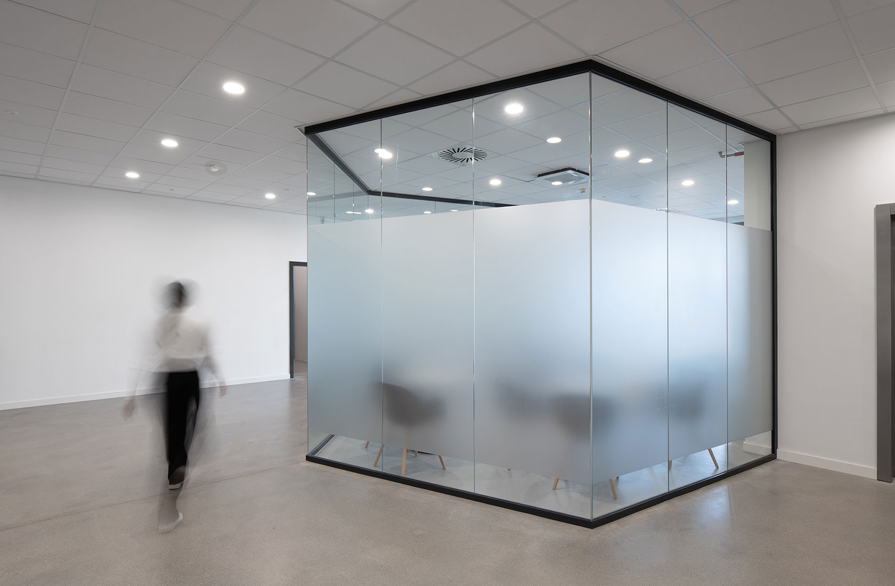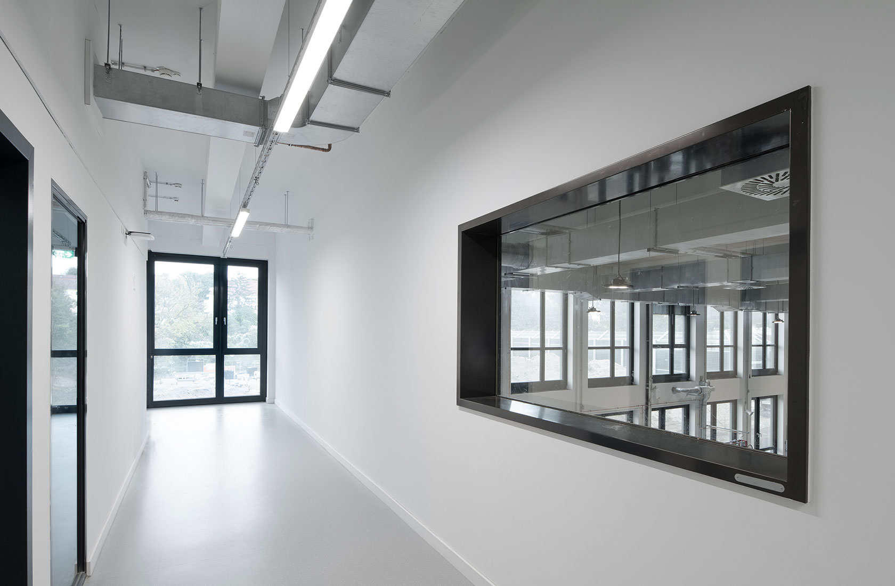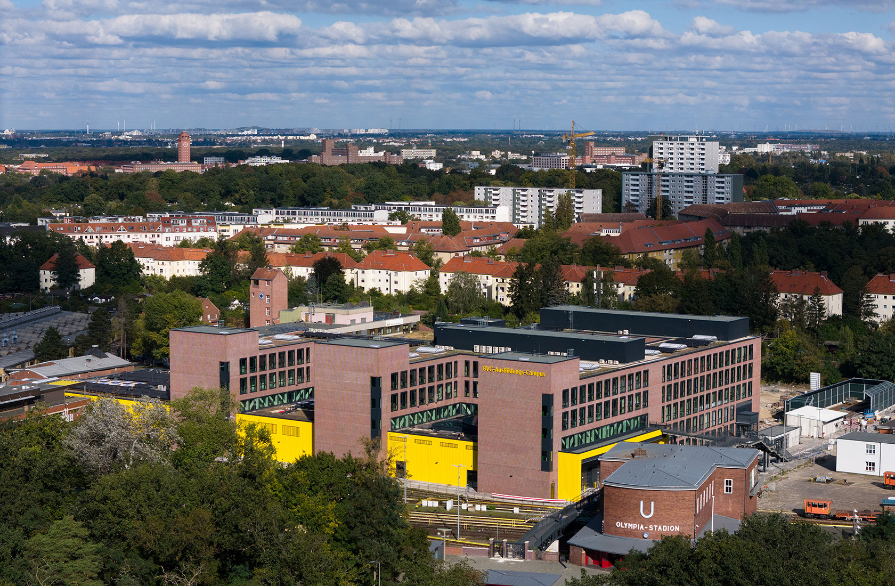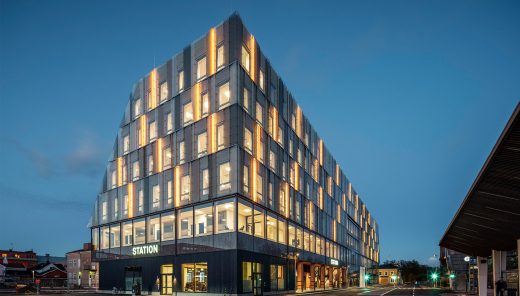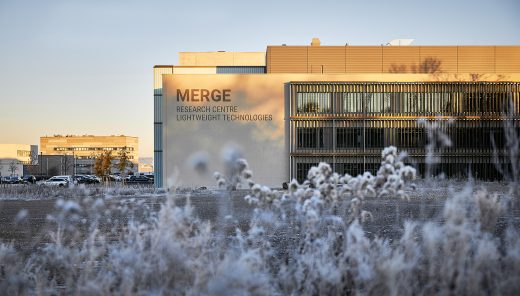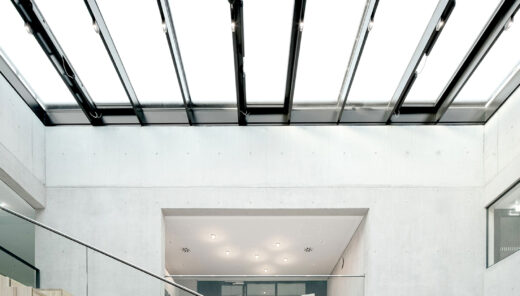Classroom with subway connection
BVG Training centre
A new training centre and depot, designed to train 600 apprentices across 13 professions, have been completed for BVG, the main transport company in Berlin and Germany’s largest public transport operator. The facilities are located near the Olympiastadion subway station and feature a modern four-storey building with a training track for subway maintenance as well as a practice area for laying tracks.
Facts about the project
Client
BVG-AusBildungs-Campus (ABC) GmbH
Place
Berlin, Germany
Size:
27 000 sqm
Photographer
Thorsten Eichhorst
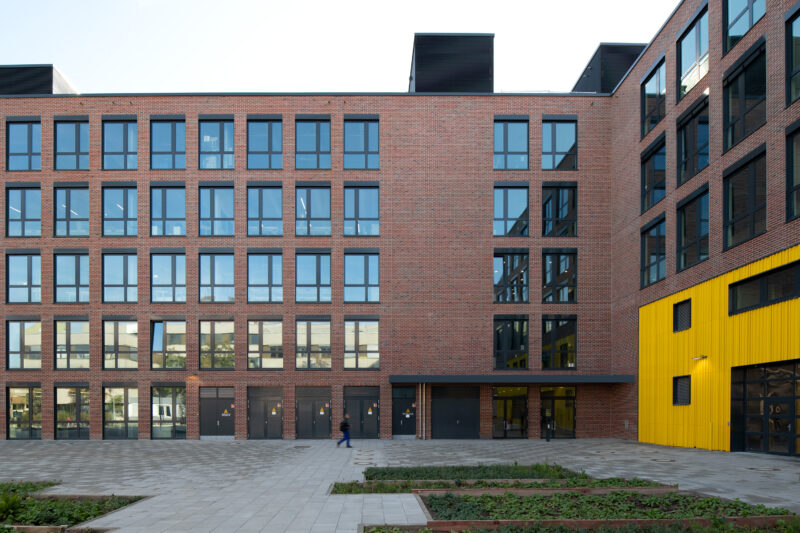
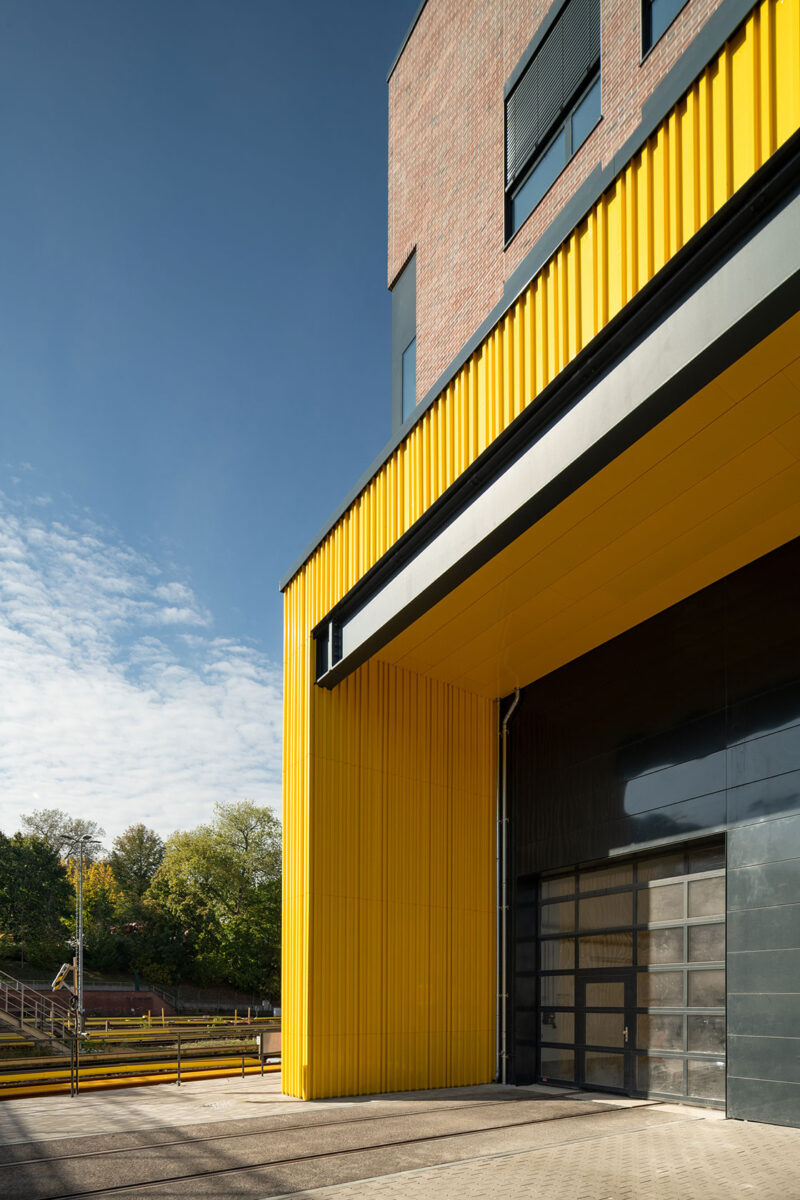
Training centre for Berlin’s Main Transport Company
The new building includes three interconnected blocks positioned above a 135-metre-long holding hall. The existing track facilities for the BVG subway operations are integrated into this hall. In the first phase of construction, one track leads into the hall, with plans to add four more tracks later. The bridge-like wings located above the holding hall accommodate the training centre. Roof terraces are being created on top of the holding hall, which can be used for taking breaks. The main entrance is accessed through a landscaped forecourt, which also serves as a recreational area for apprentices, instructors, and other staff.
Design differentiates the building’s functions
Aesthetically, the building presents a striking ensemble: the elongated building block that contains the holding hall is clad in yellow sheet metal, while the facades of the training centre use dark brick slips. This materiality and colour scheme differentiate the two interlocking volumes, making the different functions of the building clear.
The design of the new building complex posed specific structural challenges due to the elongated holding hall and the buildings spanning above it. The three building blocks span the hall using a truss construction. The space allocation plan includes laboratories, seminar rooms, and workshops, which must accommodate heavy machinery. The structural design was adjusted accordingly, with openings on the roof and facade allowing for the installation of large machines and equipment. Additionally, the facility includes areas for rail track training and rail maintenance logistics.
Design differentiates the building’s functions
Aesthetically, the building presents a striking ensemble: the elongated building block that contains the holding hall is clad in yellow sheet metal, while the facades of the training centre use dark brick slips. This materiality and colour scheme differentiate the two interlocking volumes, making the different functions of the building clear.
The design of the new building complex posed specific structural challenges due to the elongated holding hall and the buildings spanning above it. The three building blocks span the hall using a truss construction. The space allocation plan includes laboratories, seminar rooms, and workshops, which must accommodate heavy machinery. The structural design was adjusted accordingly, with openings on the roof and facade allowing for the installation of large machines and equipment. Additionally, the facility includes areas for rail track training and rail maintenance logistics.
Continuing the architectural legacy in a modern form
The structure of the building, along with the materials and the scale of the facade elements, reflect the tradition of Berlin’s industrial and transport architecture, continuing this legacy in a modern form. The brick facade, for instance, references the listed building of the Olympiastadion subway station. Furthermore, the tunnel-shaped yellow building reflects the corporate identity of the client BVG, echoing the shape and colour of the company’s subways and tramways.
As Sweco is an integrated architectural and engineering consultancy, experts from various disciplines contributed to the result and the project was implemented in close collaboration with the client.
Read more about Sweco’s offer within transport architecture.
