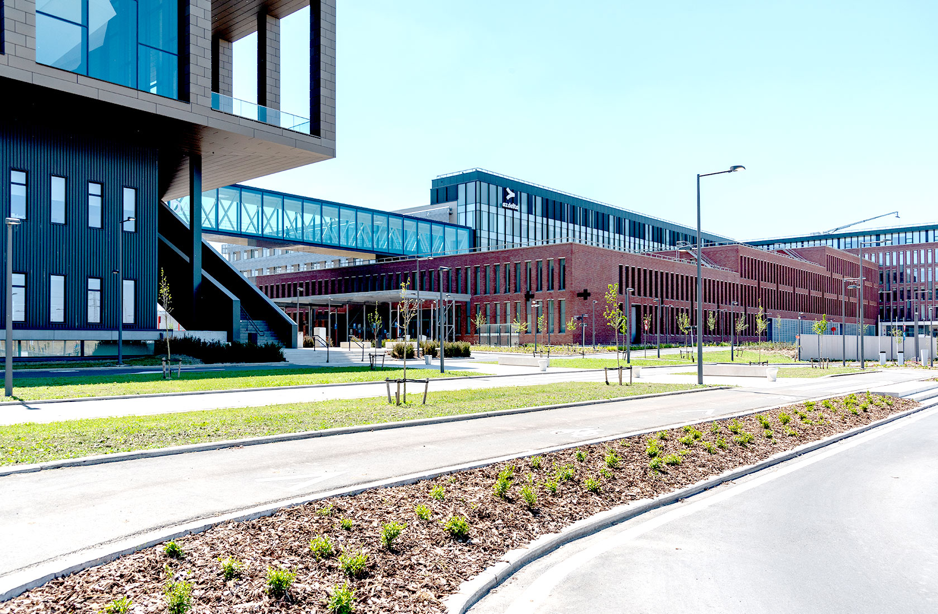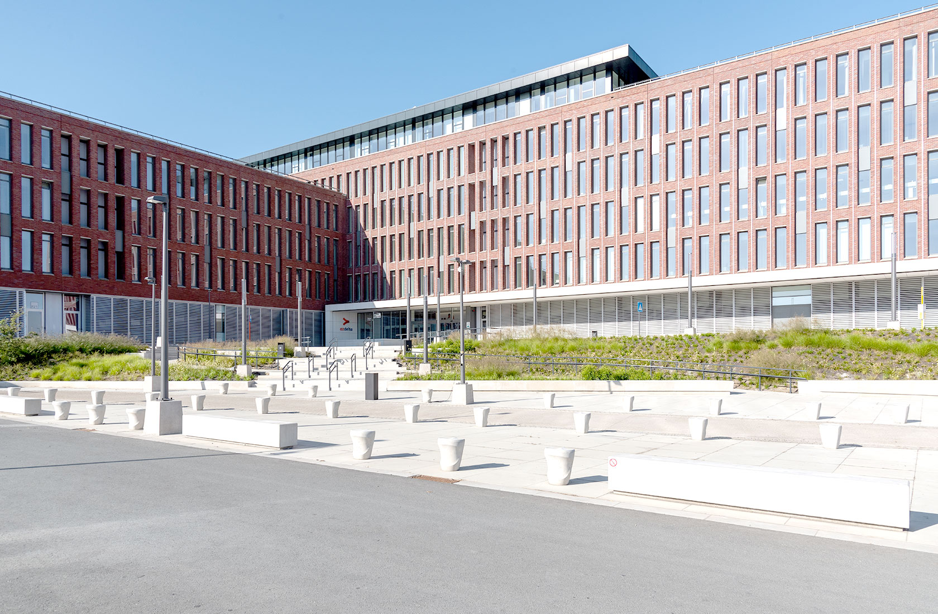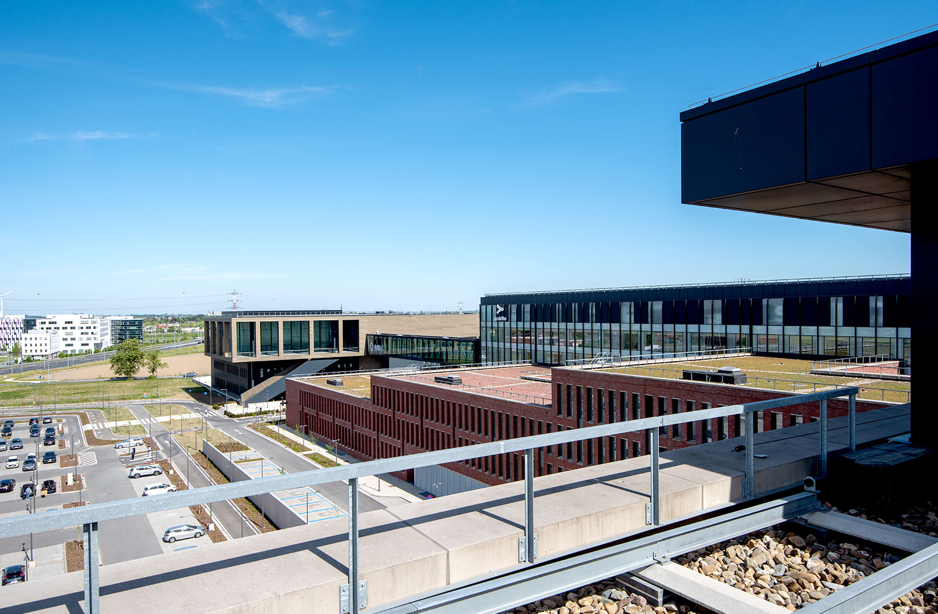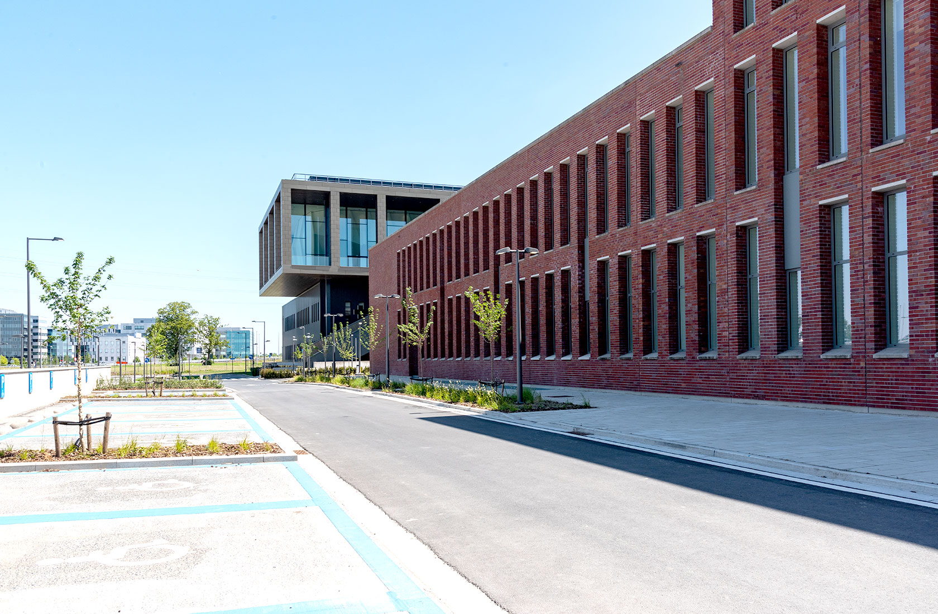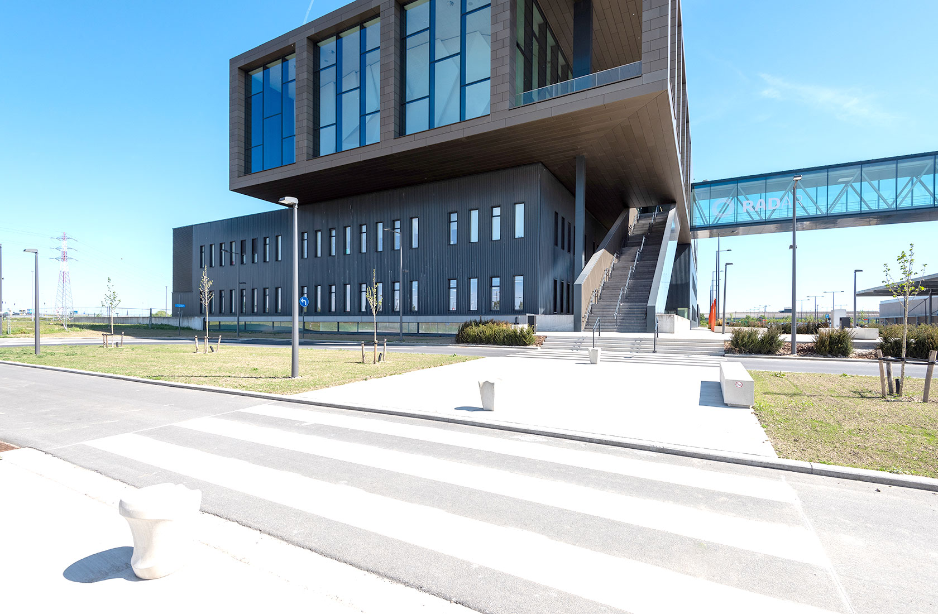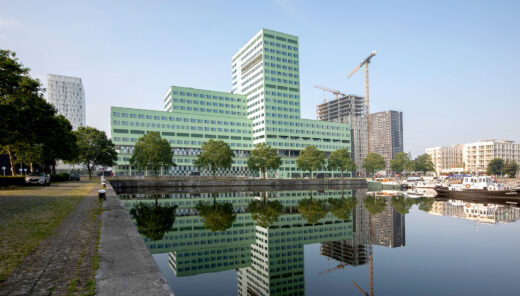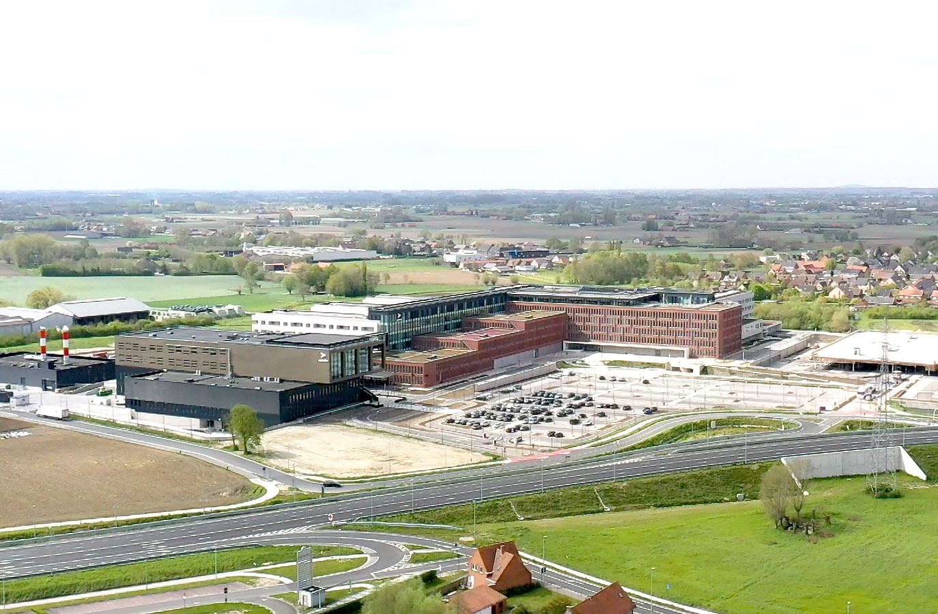Modern hospital complex with built-in flexibility for future development
AZ Delta Campus Rumbeke
A new centre for emergency and high-tech care has emerged in Oekene-Rumbeke, Belgium. The general hospital features a thoughtful design based on care close to the patient that facilitates easy modification and adaptation of its operations as needed. Provisions have also been made for potential future expansion.
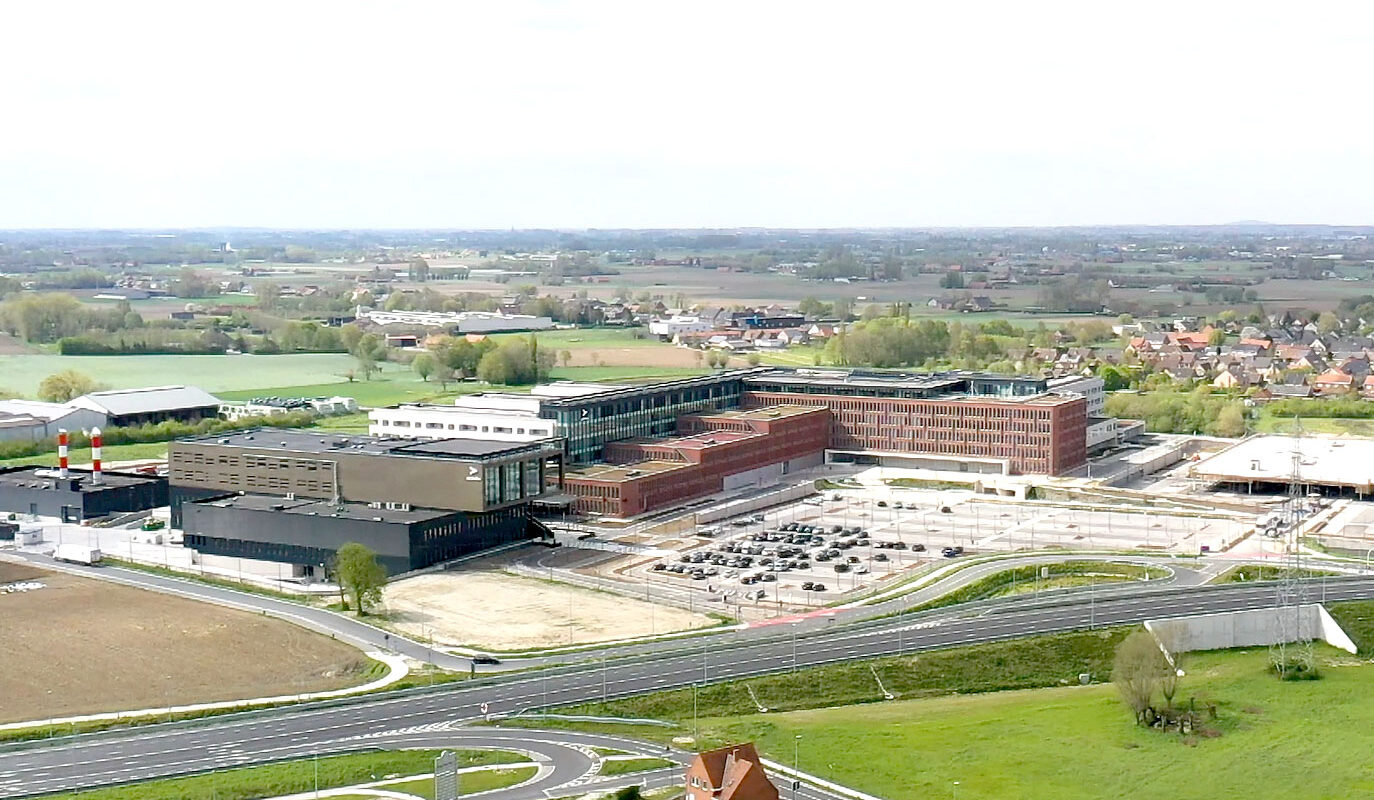
Facts about the project
Client
AZ Delta
Place
Roeselare, Belgium
Status
Completed
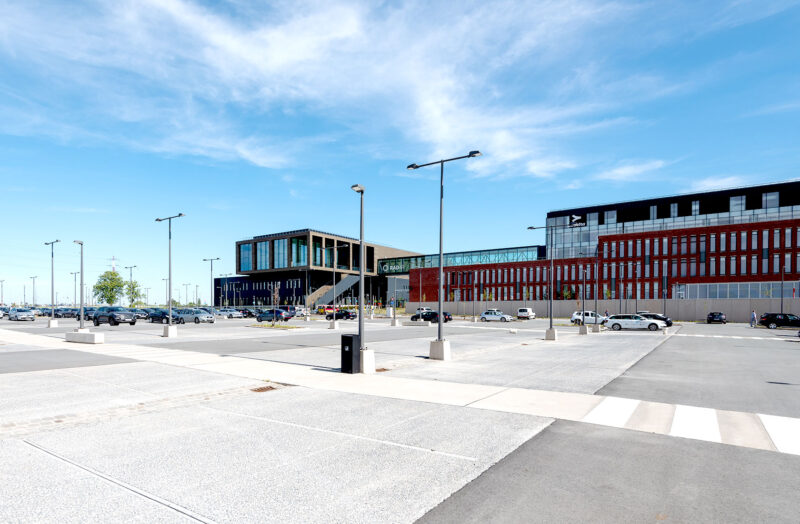
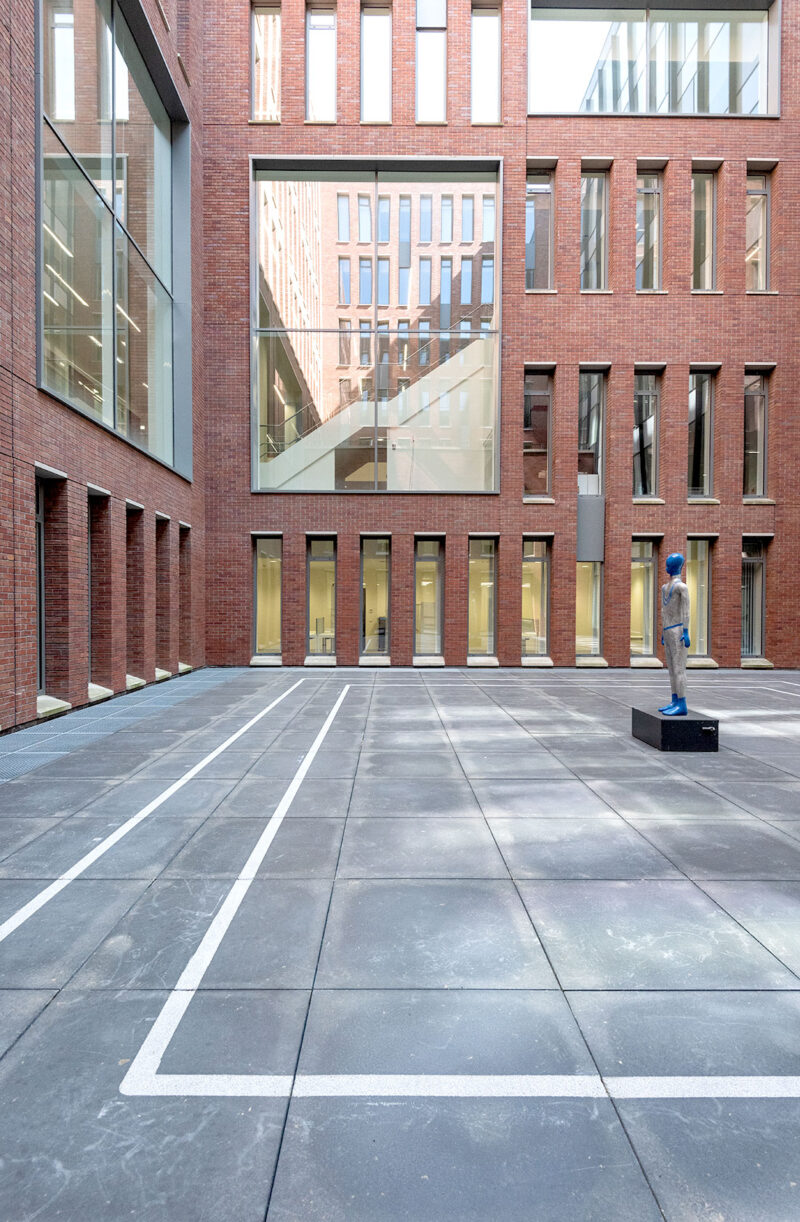
High-tech care
The new campus largely replaces an older hospital in the city of Roeselare, which had become too small and outdated. With a main building of 105,000 m2, along with a logistics building and power unit, corresponding to an extra 15,000 m2, residents now have a modern healthcare centre with 700 beds. The hospital is well-equipped with 3 radiotherapy bunkers, 17 operating rooms, robotics for neurosurgery, and a large radiology department that includes an interventional radiology unit, offering high-tech care.
Thoughtful planning of operational placement
During the planning phase, Sweco’s architects, in close collaboration with the hospital management, identified 9 pathology clusters, enabling efficient grouping of operations around 6 pools. The pool concept means that the outpatient clinics, nursing units and day hospitals are structurally grouped, so that patients receive treatment for their specific condition, at the same location. All healthcare services have been meticulously distributed across seven floors in the main building to ensure effective flows in a compact footprint of 34,000 m2. Consideration has also been given to the external environment. The outpatient clinics are located on the side of the building facing the city, while the wards, day clinics, and intensive care units are positioned in the side facing the quieter, green landscape.
Efficient flows create a better experience for patients and visitors
Great emphasis has been placed on planning the flows within the hospital building, separating patients and visitors from logistics and other services. A central backbone on each floor ensures intuitive navigation for visitors and patients. Pleasant features along the aisle include spacious patios that offer ample daylight and beautiful views for those who wish to take a short break from the day.
Flexible structure for future development
The design has considered future modifications and expansions. The building is based on a structural grid, with the load-bearing elements primarily positioned in the facade. The placement of windows has been carefully balanced to ensure all rooms have access to daylight. Simulations of future expansions have enabled the building to be prepared with replaceable load-bearing facade and wall panels that can be removed.
Welcoming entrance
An elongated accessible green zone marks the entrance area for visitors arriving from the parking area at the front. This slope forms a green meeting place and integrates an escalator, access to the underground bike parking, a path for pedestrians, and an extensive staircase. At the top of the slope, a spacious entrance square unfolds, exclusively for public transport. Approximately 100,000 m³ of excavated soil was reused in the site development, along with planting indigenous tall trees to ensure landscape integration. Excess rainwater is buffered on the site in large ponds. There are also large ponds connected to the hospital area that buffer the excess rainwater.
Learn more about Sweco’s offer within healthcare architecture
