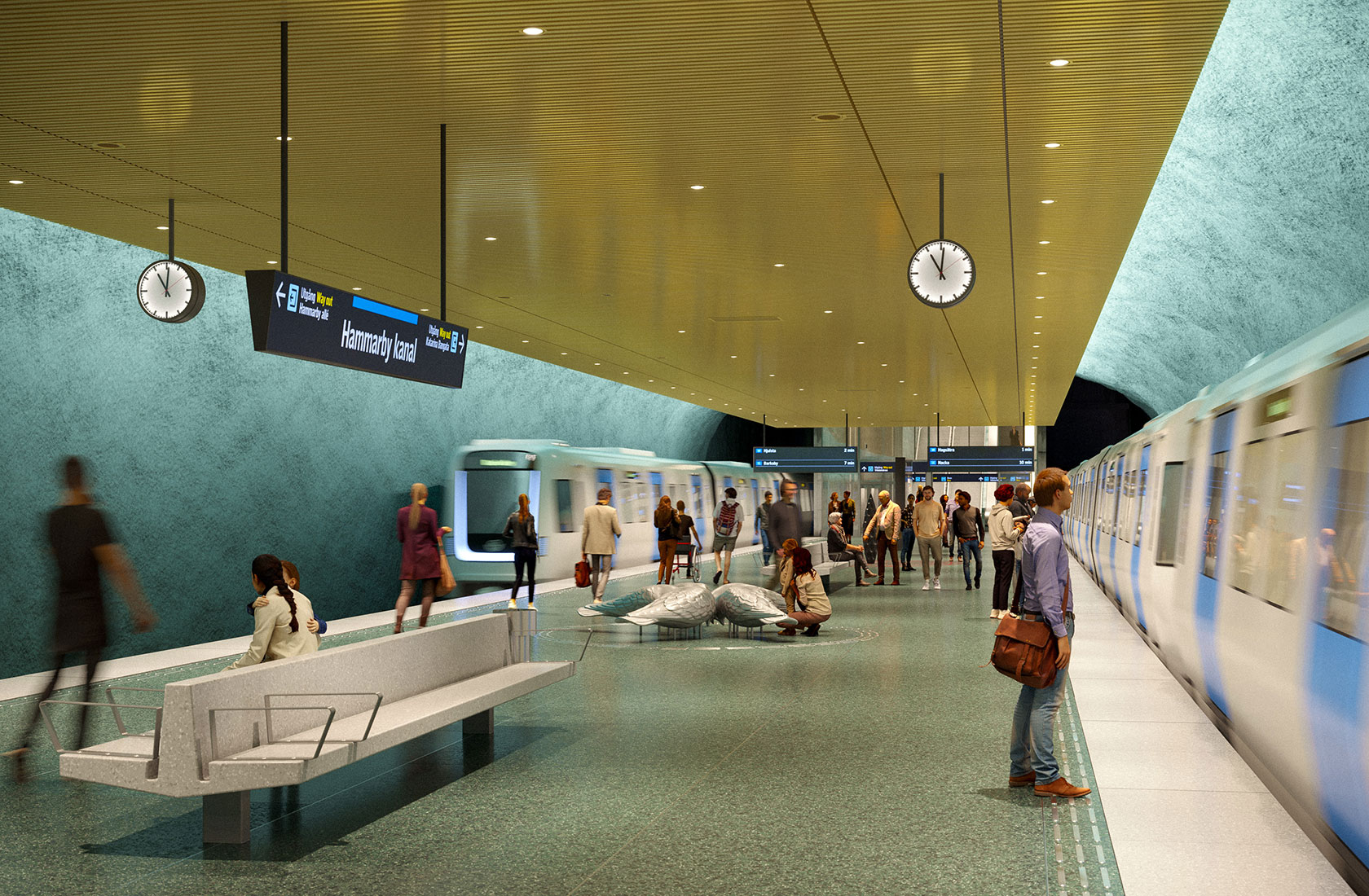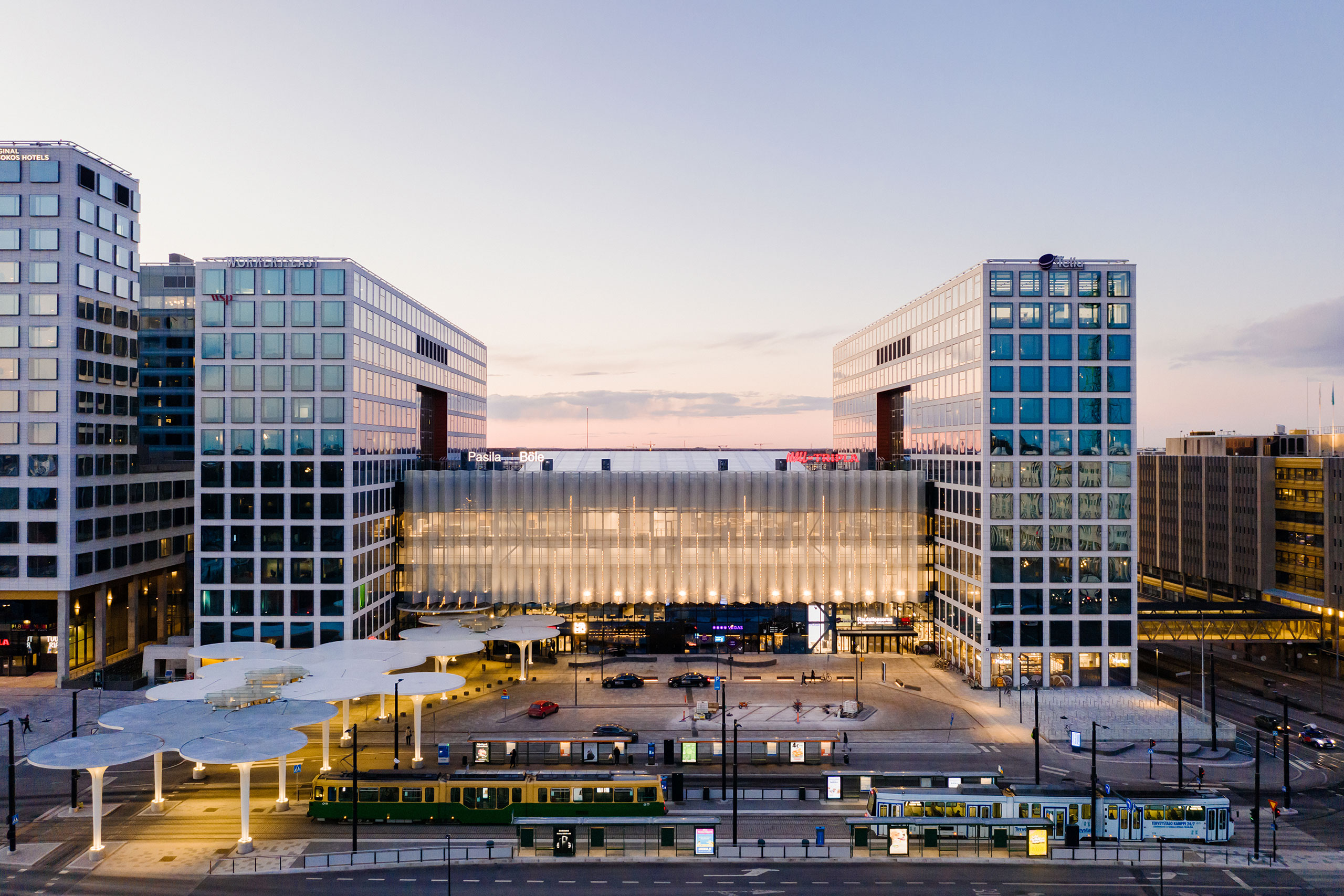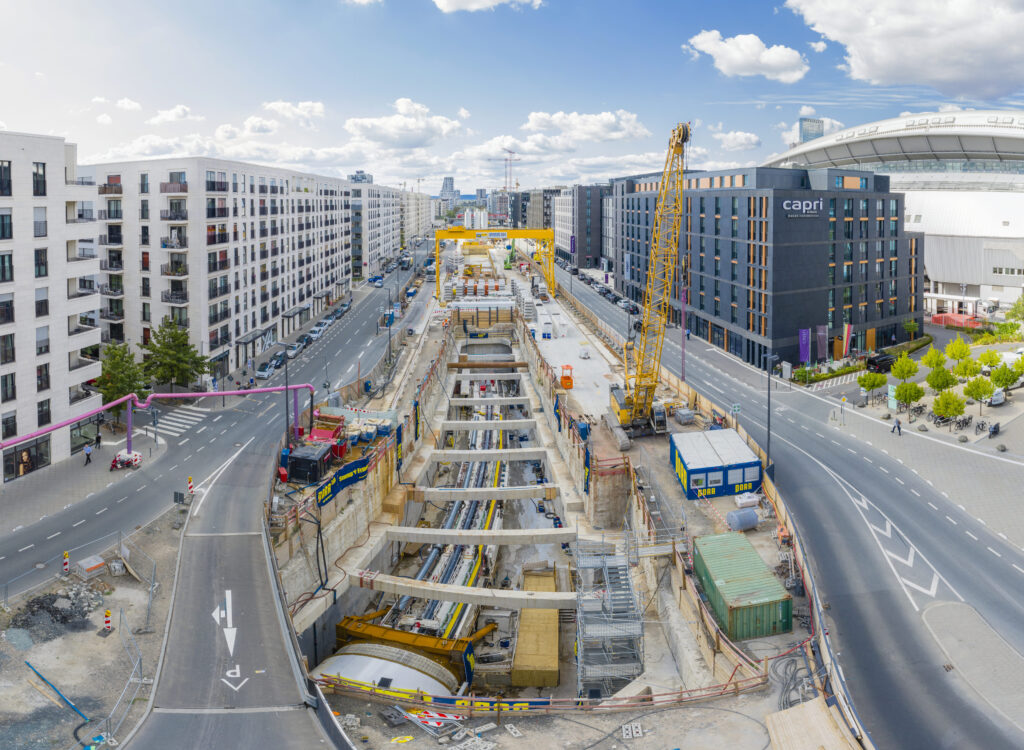Designing journeys for a sustainable future
Published on: October 2, 2025
Imagine stepping into a train station, airport terminal or arrival hall. For some, it is the starting point of an adventure. For others, a familiar passage on the way home. These places are not just functional spaces for movement—they shape our experience of travel itself. Transport architecture is about designing environments that are safe, accessible, sustainable and beautiful, while also meeting the demands of mobility today and for generations to come.
Transport hubs are more than infrastructure. They influence how cities are experienced and often form the first and last impression of a place. To remain relevant for decades, they must be adaptable, resilient and designed with a long-term perspective. They also serve as important meeting points in urban life, where time in transit can become an opportunity to connect, work or simply pause.
At the same time, transport architecture plays a key role in the climate transition. As mobility shifts towards rail, fossil-free vehicles and cycling, architects face the challenge of creating spaces that encourage sustainable choices while providing a positive and seamless travel experience.
Sweco’s expertise in transport architecture
Sweco has extensive experience in transport architecture and is involved in some of Europe’s most complex infrastructure projects. With an integrated approach that combines architecture and engineering, Sweco designs hubs that are both efficient and human-centred. The focus lies on creating sustainable solutions that are adaptable over time and enhance the urban environment as well as the passenger experience.
The following projects illustrate how Sweco contributes to shaping future travel environments.
Expanding Stockholm’s metro – A landmark project for sustainable mobility

By 2030, Stockholm’s metro will be significantly expanded with 11 kilometres of new tunnels and seven new stations, connecting the city centre to Nacka and neighborhoods in and around the southern parts of the city. Sweco, together with TYPSA, have been central to this ambitious project—one of the largest infrastructure investments in Stockholm in modern times.
The goal has been to design safe, attractive and accessible stations where passengers can easily orient themselves both above and below ground. Each station shares a common architectural framework, with robust materials such as cement mosaic, ceramic tiles and steel slat ceilings, yet each will also have its own identity through distinct colours and art installations.
Particularly striking is Sofia station, located 100 metres underground. Here, the challenge has been to create a sense of safety and openness despite the depth. Sweco has collaborated with artists to bring in visual elements that mimic daylight and designed generous spaces to avoid confinement. As part of Stockholm’s tradition of art in the metro, each new station continues the city’s reputation for having “the world’s longest art exhibition.”
This complex, multidisciplinary project highlights Sweco’s ability to coordinate across architecture, civil engineering, rock engineering, railway design and environmental considerations—ensuring that the metro expansion will serve passengers for generations to come.
Tripla Station, Helsinki – A New Urban Heart for Finland

In Helsinki, Sweco played a leading role in designing Tripla, a new urban district and transport hub in Pasila. The project, which includes the Mall of Tripla and Pasila railway station, has become a nerve centre for the city. With 130,000 passengers and 900 trains expected to pass through the station daily, Tripla is designed as one of Finland’s most accessible hubs.
Architects and structural engineers from Sweco were responsible for the principal and architectural design of the station block, focusing on both functionality and human scale. Large terraces, mushroom-shaped columns and open façades soften the scale of the vast complex, while oversized box windows create lightness and transparency. Sustainability was a key driver, with features like a compact energy-efficient shape, a green roof to reduce rainwater and carbon emissions and a LEED Platinum certification.
Equally important was Tripla’s role in uniting eastern and western Pasila, previously divided by infrastructure. Today, the area is seamlessly connected through Tripla, creating a true urban extension of Helsinki’s city centre.
Precision tunnelling at the heart of Frankfurt am Main

Another groundbreaking infrastructure project is the extension of Frankfurt’s U5 metro line, which connects the main station with the newly developed Europaviertel district. The project spans 2.7 kilometres with around 850 metres built underground beneath existing urban structures. This challenging section connects to the existing interchange structure at “Platz der Republik,” originally constructed in the 1970s, ensuring seamless integration with the city’s established transport network.
The underground section consists of two single-track tunnel tubes excavated using shield tunnel boring machines. These tunnels, with an inner diameter of 5.9 metres, are 827 and 842 metres long respectively before connecting to the open-cut section further west. A total of four new stations will be built, three of them above ground. The “Güterplatz” station, on the other hand, will be built underground in a two-story configuration with a distribution level. This requires innovative engineering solutions to navigate complex geometries such as S-curves and varying gradients.
In addition, the three newly constructed skyscrapers in close proximity to the 24-metre-deep excavation pit for the new underground station require special bracing measures during construction. Sweco’s design focuses on technical precision and urban planning sensitivity, ensuring minimal disruption to existing buildings while delivering sustainable infrastructure for a growing district. By combining advanced tunnelling methods, watertight construction and thoughtful station integration, the U5 extension demonstrates how modern transport architecture can both respect urban heritage and shape the future of mobility.