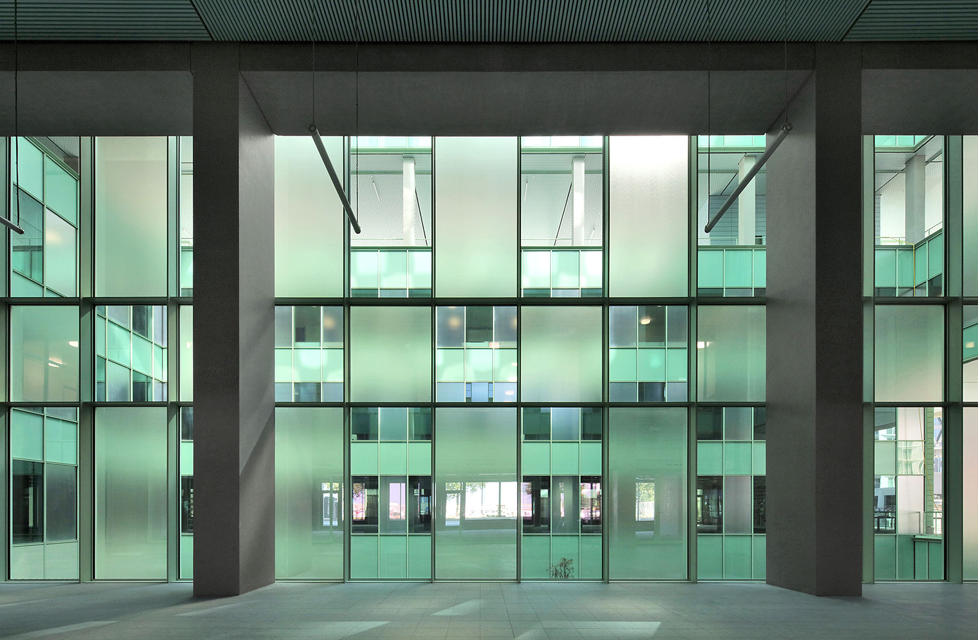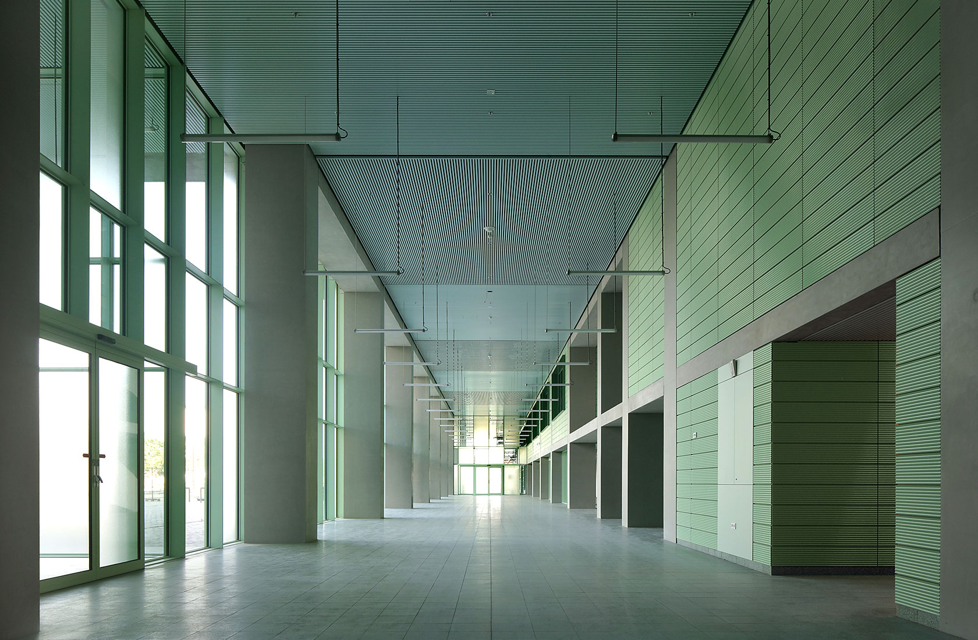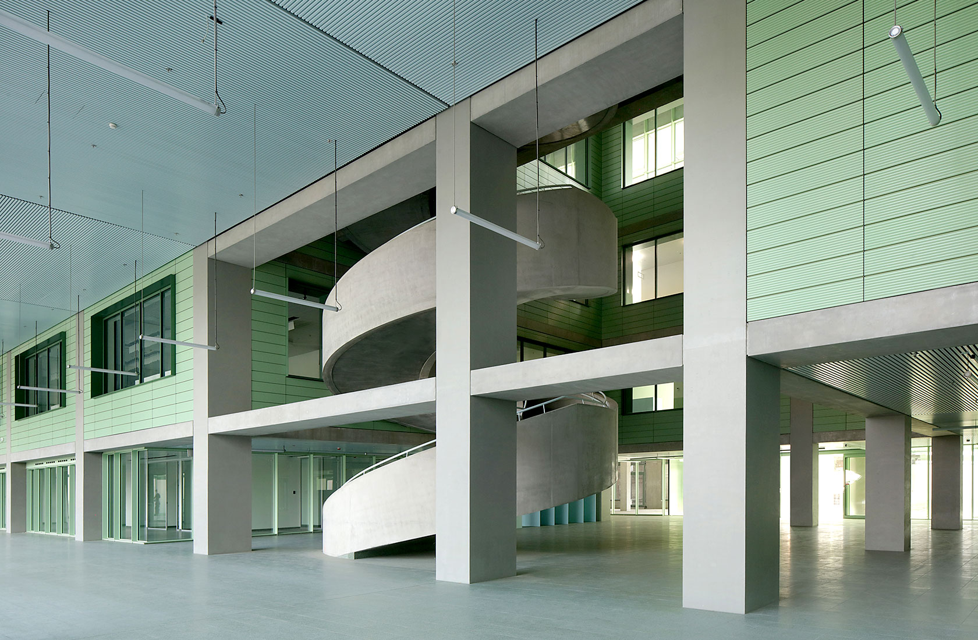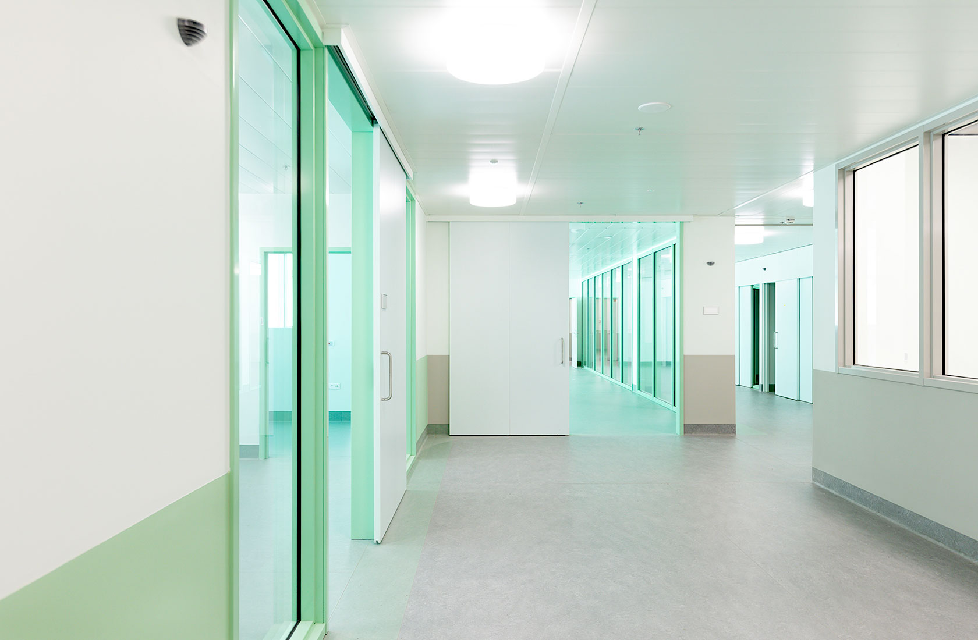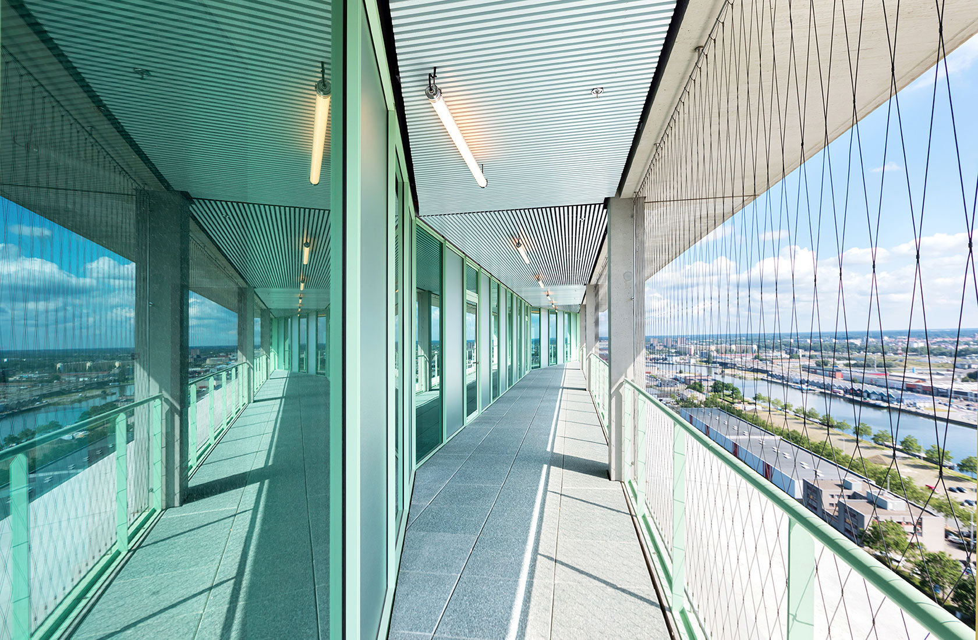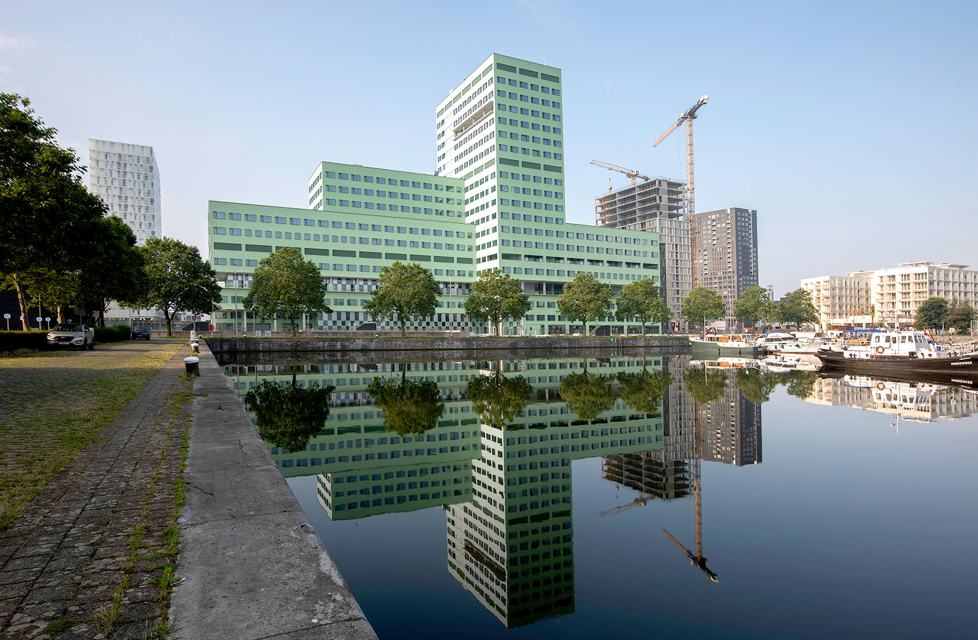New regional hospital that stands out
ZAS Cadix
The new hospital, surrounded by the docks of the old port in Antwerp, is atypical in many ways: its inner-city location, vertical construction, public healthcare boulevard and the choice of a more playful design.
Facts about the project
Client
ZAS
Place
Antwerp, Belgium
Status
Completed
Size
65 000 sqm
Photographer
Filip Dujardin
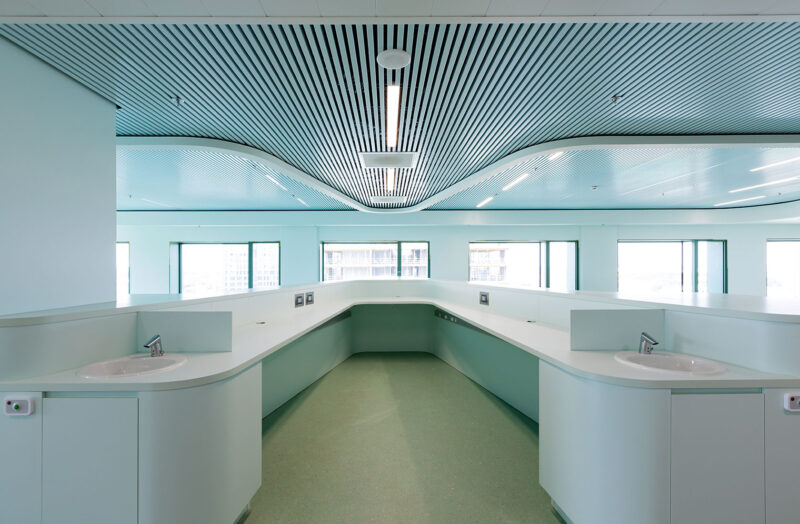
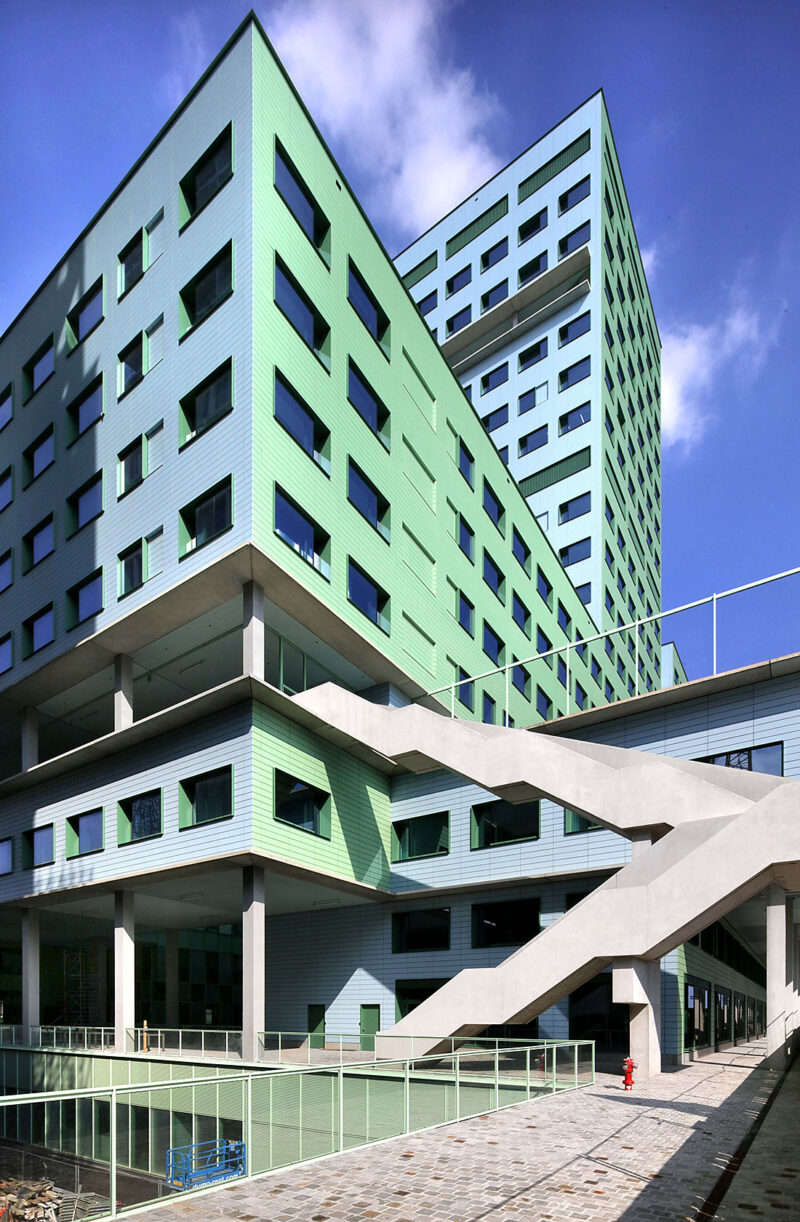
A part of the urban environment
The new hospital is not only intertwined with its surroundings, but also with the residents of Antwerp themselves. The hospital ground floor is a publicly accessible boulevard with shops and restaurants. The general public is also welcome in the third-floor restaurant, with its large roof terrace and views of the city.
By embedding the facility in the city, the hospital network is evolving along with modern healthcare thinking. Care and vulnerability do not have to be hidden away; they are part of the fabric of society. And bringing the local community closer to a care location can also have a healing effect on patients.
A lively logistics village underground
Transforming the ground floor and its surroundings into a pleasant public space also involved moving all traffic flows. Motorised traffic such as ambulances and logistics transport is directed underground. To ensure that everything runs smoothly, even at peak times, every flow – from ambulances and suppliers through to visitors, has been analysed to create the ideal lift plans and routing schedules.
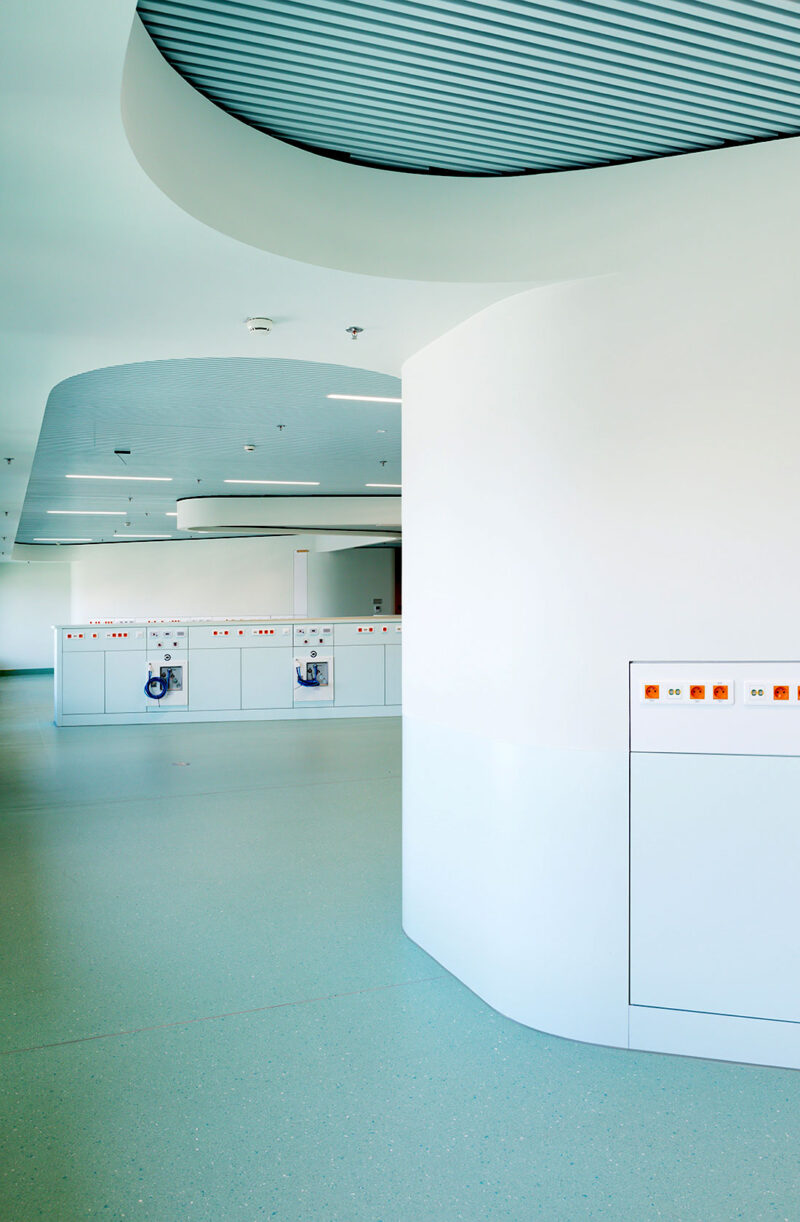
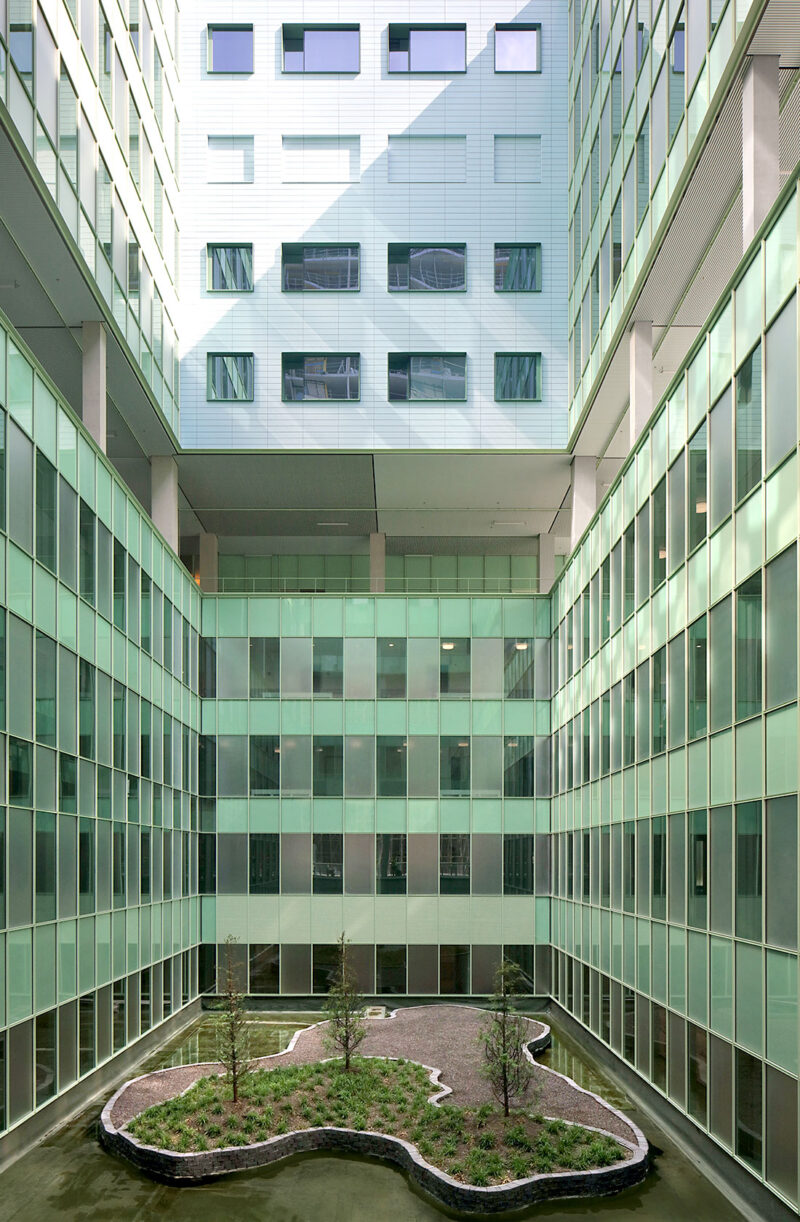
A vertical health campus
The hospital, which has been designed in such a limited city space, has become a fantastic eye-catcher in a high-visibility location. The vertical construction also means that emergency flows also will be faster. In traditional hospitals, emergency departments, operating theatres and intensive care units are on the same level. At ZAS Cadix the wards are placed one above the other, with specially reserved lifts that take patients up five floors in as little as 15 seconds.
Colour scheme inspired by the surroundings
The colour scheme of the new hospital also stands out. The facades are finished with blue and green glazed ceramic click panels. Blue references the sky and the water of the docks and the nearby Scheldt River. The green colour is a nod to the nearby park. The colours are also reflected in the furnishings. The building really allows people to explore, with its cosy corners, indoor terraces and plenty of warm light. The patio in the centre of the building, allows daylight to penetrate throughout the structure, all the way down to the ground floor.
Learn more about Sweco’s offer within healthcare architecture.
