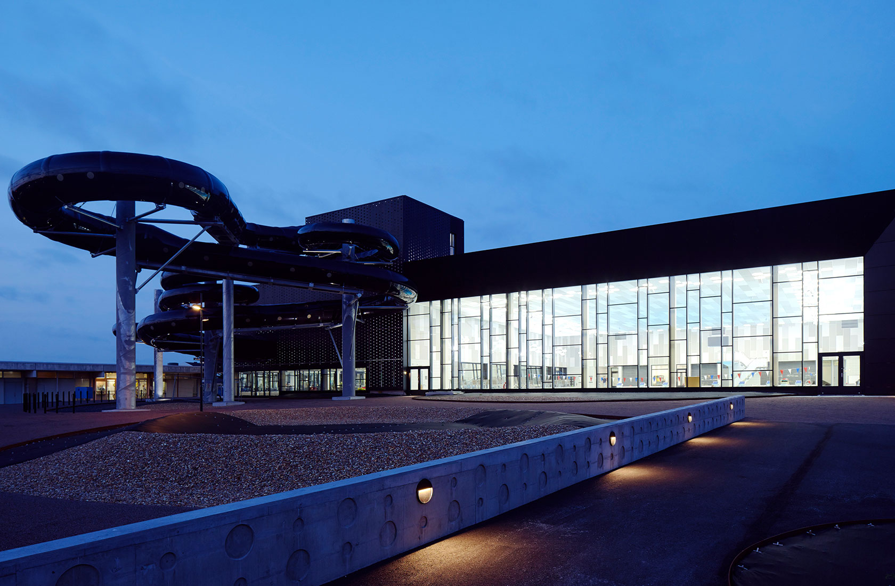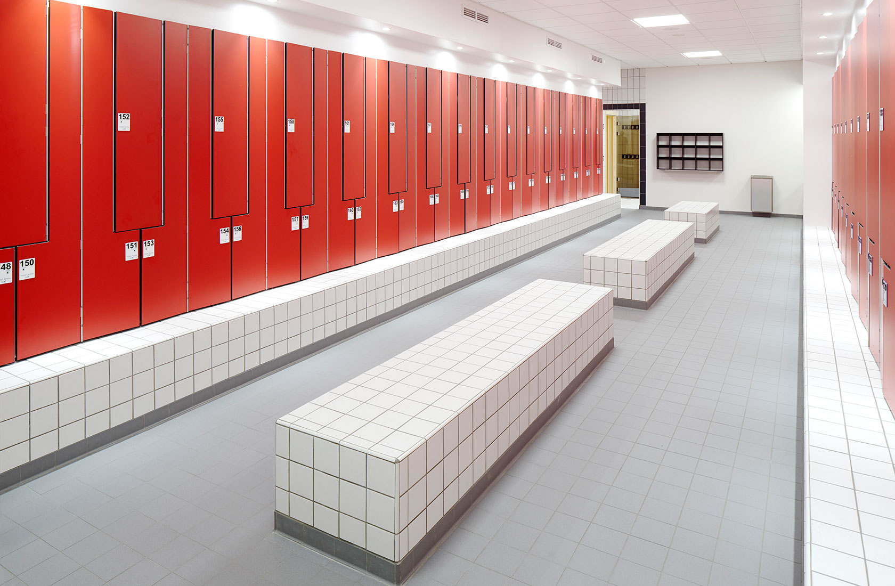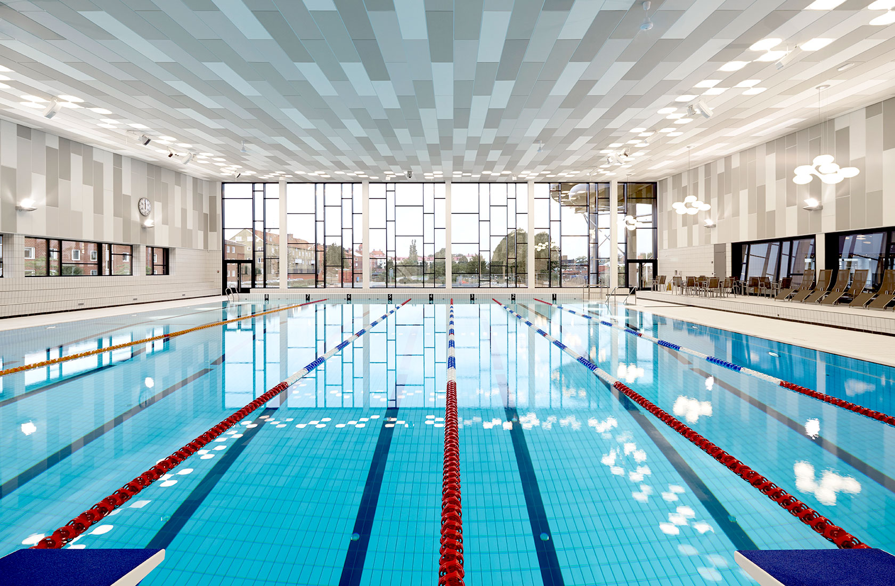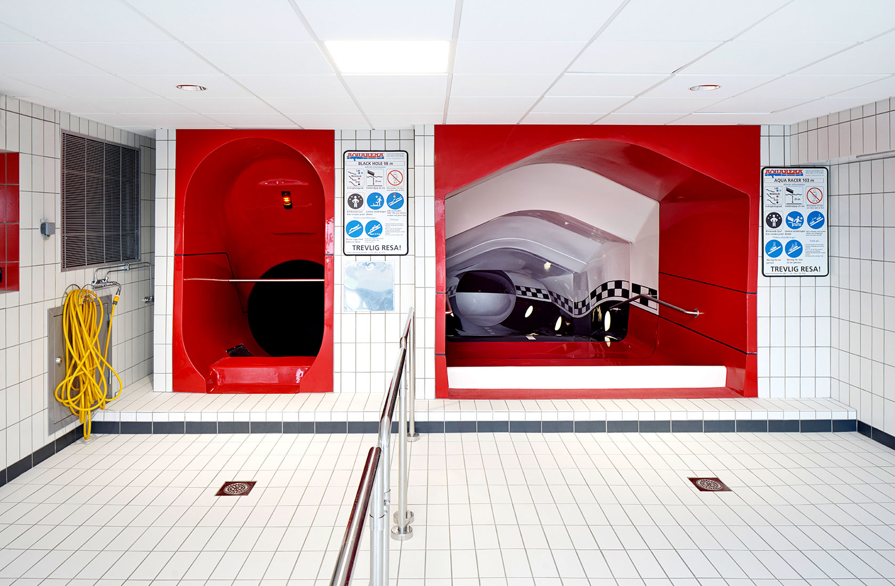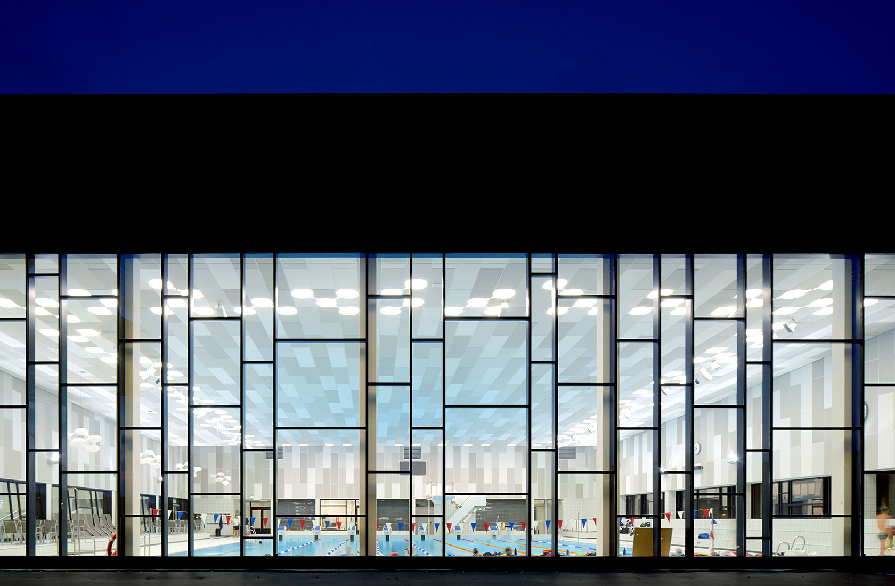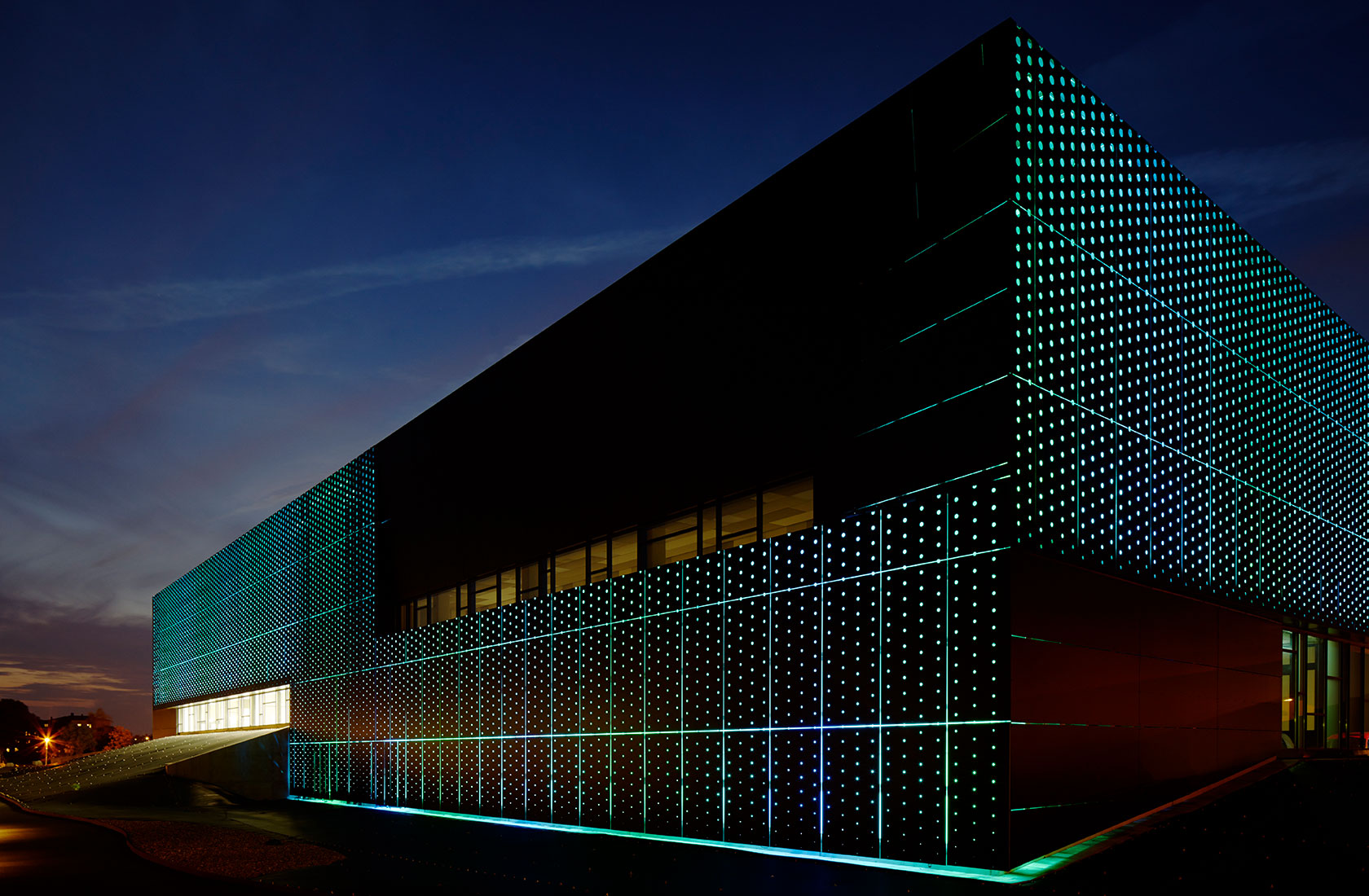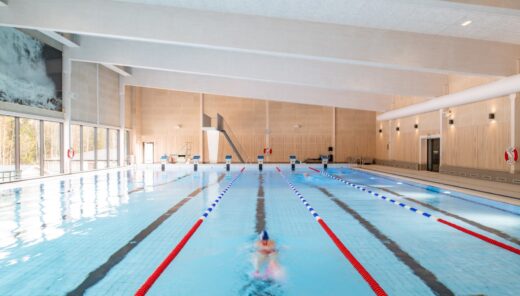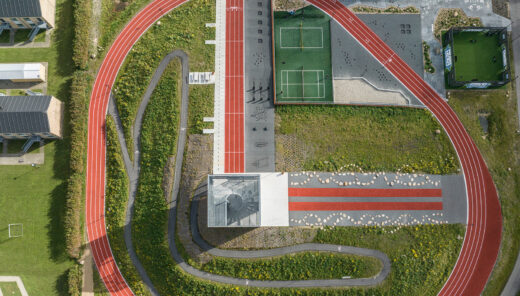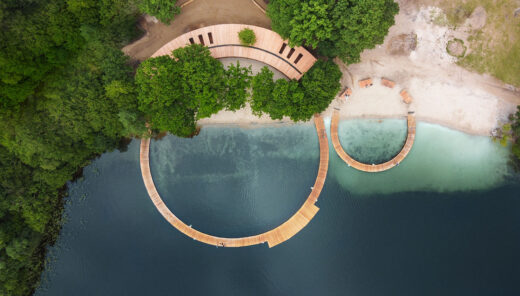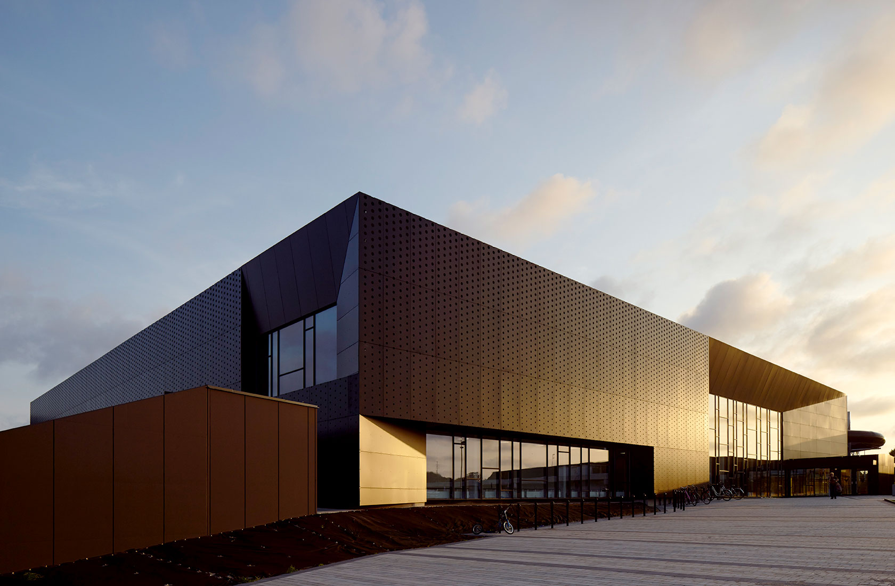A standout swimming complex
Ystad Arena swimming pool
Integrated with sports halls, bowling, and a gym, Ystad Arena swimming pool has become part of a modern meeting place for swimming, sports, cultural, and entertainment experiences.
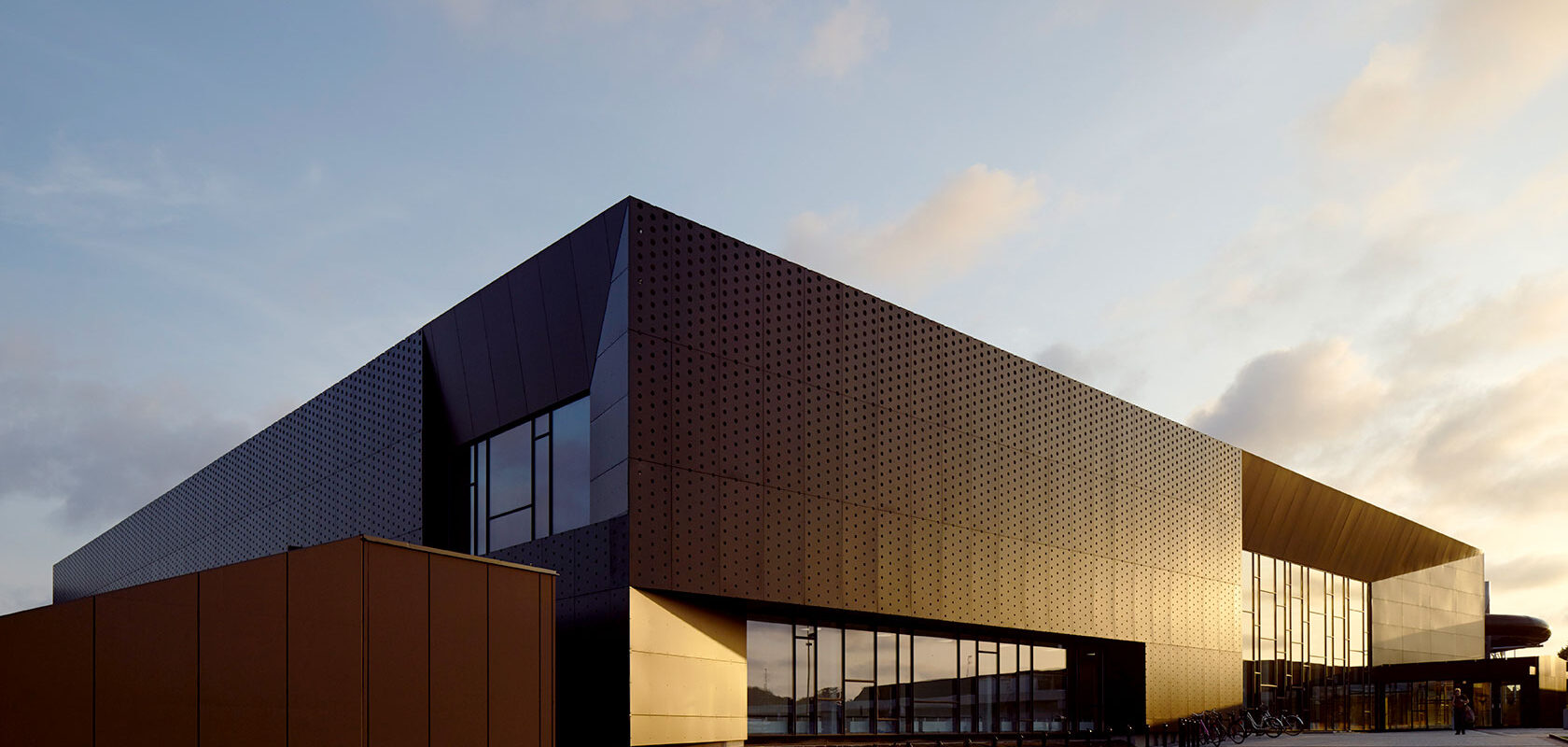
Facts about the project
Client
Ystad Municipality, NCC
Place
Ystad, Sweden
Status
Completed
Photographer
Åke E:son Lindman
A swimming pool for all types of visitors
Visitors are greeted in the entrance hall with a view of the family pool and the competition pool, while a large glass wall in the main pool room opens out to the park outside. With architecture that considers the individual needs of many, the facility is adapted for elite athletes, casual swimmers, and family adventures alike.
Modern swimming pool with much to offer
Ystad Arena swimming pool, with an impressive area of 8,000 square metres, offers a variety of activities and facilities for the whole family. For example, you will find a 25-metre pool measuring 25 x 21 metres, equipped with both a one-metre diving board and a three-metre trampoline. Additionally, there is a multipurpose pool with a movable floor, wheelchair lift, and for safety, a drowning alarm, making it accessible for everyone. For families, there is a special section filled with attractions such as a lazy river for leisurely rides, children’s pool, warm pool, steam sauna, climbing wall, and two water slides that offer fast-paced rides. The swimming pool also has changing rooms, shower areas, saunas, and a cafeteria where you can relax between swimming sessions.
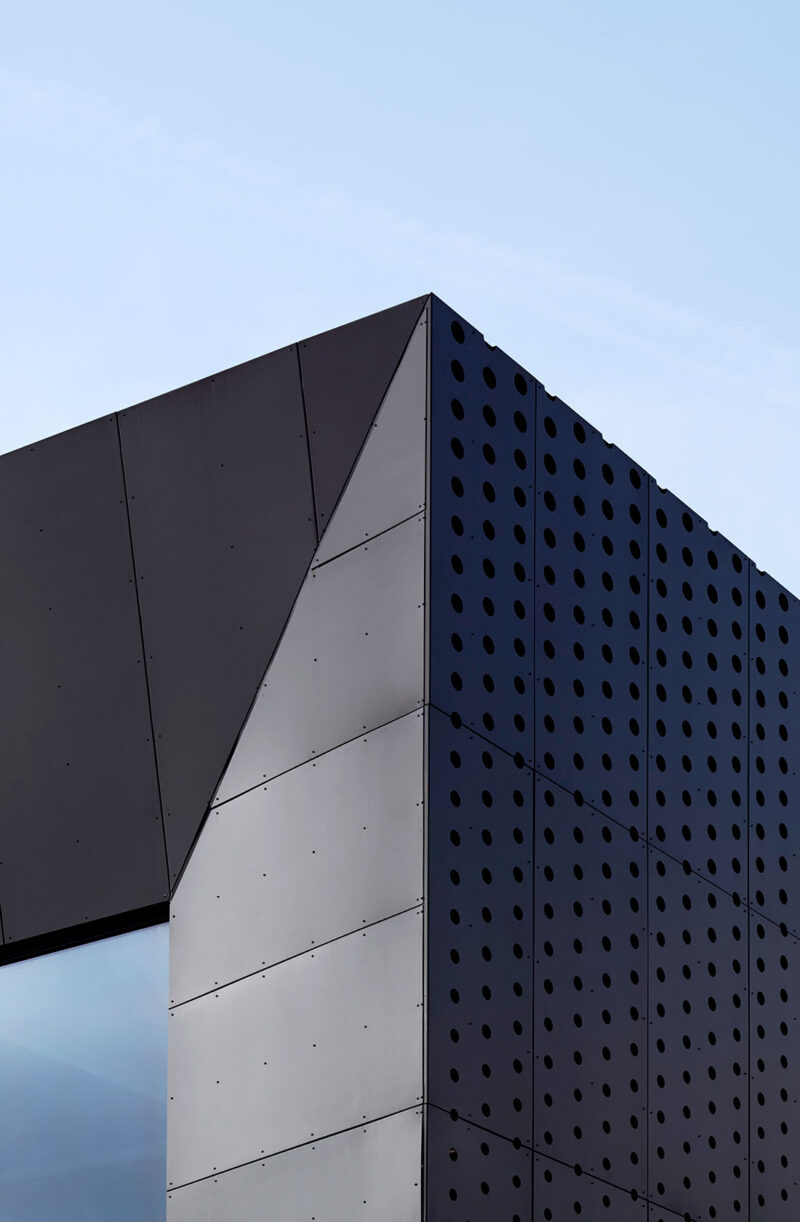
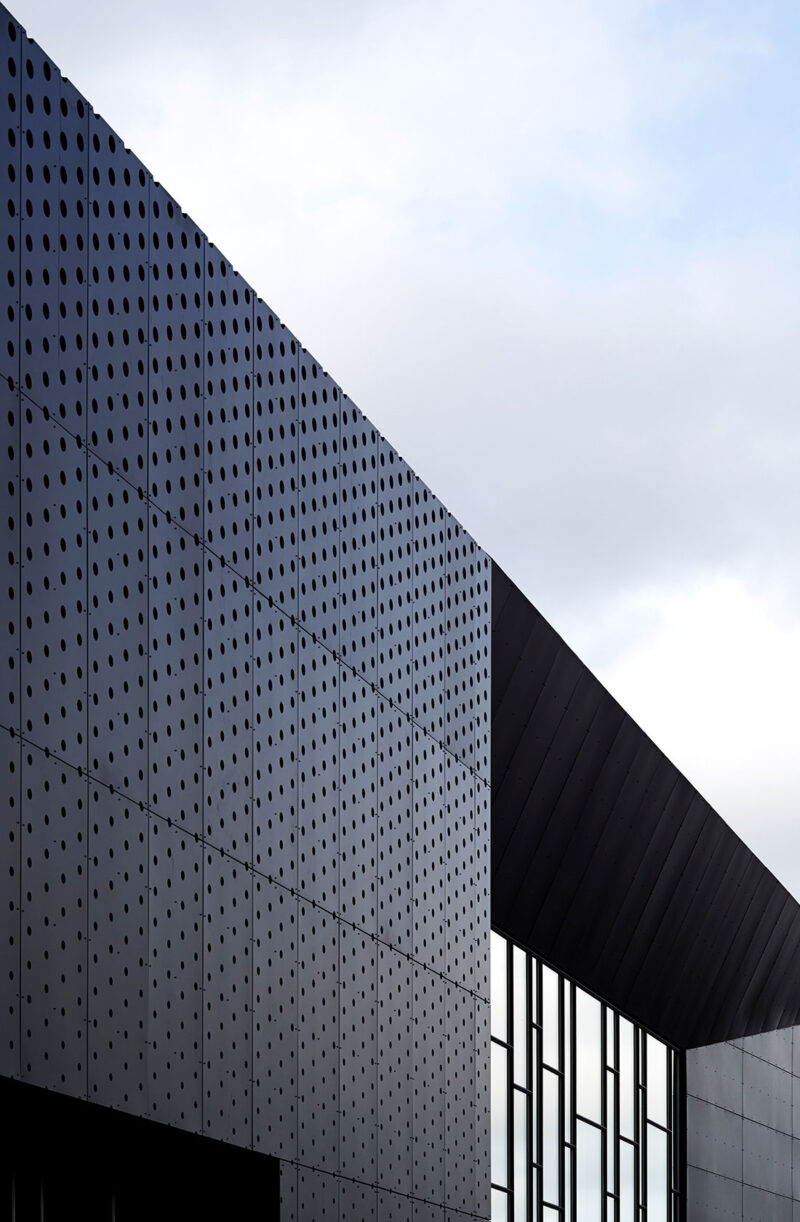
A facade transformed by light
To enhance the building’s monolithic and sculptural expression, the facades are made of black anodised aluminium. The cut-out geometric shapes, with varying degrees of perforation, reinforce its closed and sculptural character. This creates a changing light display during the day, where the facade glows golden in the evening sun and shines like a luminous magic lantern (Lanterna Magica) at night with hidden lighting emphasising the perforations in different colours. The perforation of the facade, resembling air bubbles in water, gradually increases higher up on the facade.
The building creates a dynamic composition between the existing sports hall and the two new halls, resulting in a clearly defined arrival area and a sunny space facing southwest. To the southeast, there is a green area that unites the many functions in the area and creates an inviting and central park for recreation.
In collaboration with Henning Larsen Architects.
