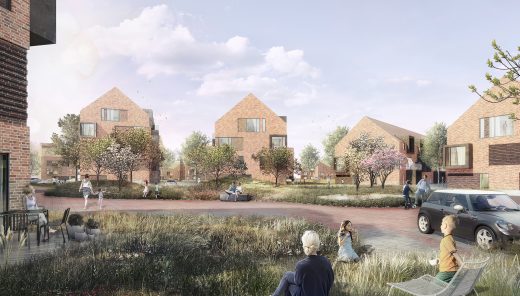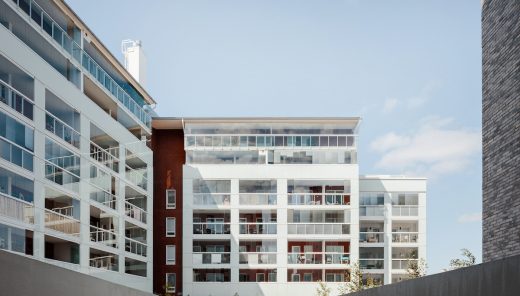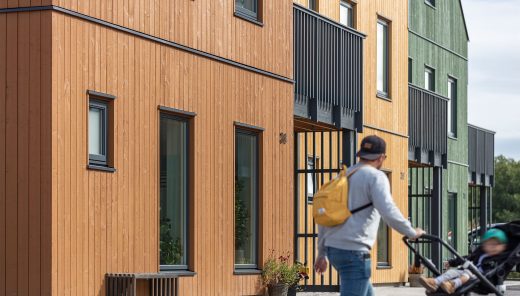Vårvetet – the residential area between city and nature
Vårvetet
Living in a house doesn’t always need to involve making a choice between the city and nature. The Vårvetet housing estate in Stockholm consisting of 17 terraced houses is located right on the boundary between the forest and residential area, with communication links into the city in close proximity.

Facts about the project
Client
Byggnadsfirman Erk Wallin AB
Assignment
Vårvetet
Place
Stockholm
Photographer
Henning Peinerud
Status
Completed in 2016
Size
17 rowhouses
17 terraced houses in Stockholm
With its basis in Stockholm’s housing shortage, the project was initiated with the aim of identifying areas for housing construction. An analysis of several sites in Stockholm finally resulted in the site in question, on the border between Huddinge, an area of detached homes, and Hagsätra, an area of apartment buildings, two suburbs with different characteristics in many ways. The commission’s greatest challenge was to erase the boundary between these two areas, which is reflected in our way of living and not least in the architecture. With its 17 terraced houses, Vårvetet demonstrates the possibility of creating a connection, a link between two areas which differ from each other in a social, ecological, geographical and residential perspective.
A connection between two areas
The terraced houses’ austere simplicity, which is repeated house after house, is complemented by the street’s curvature and greenery, which creates variation. The design idiom is also linked to the adjacent area of detached houses. Each house is designed with four rooms and a kitchen covering a total area of 137 sqm. The entrances face onto the street and each home has a forecourt towards the street and a more private garden to the rear which borders on open countryside. The houses’ long sides are clad in horizontal glulam panels with a colour matching the roof, while the facades towards the natural vegetation and street are in vertical wood panels in a natural grey colour inspired by the wooden buildings in adjacent areas.
The main challenge was identifying an appropriate density which worked in combination with the surroundings. A significant consideration has been given to integrating plants, animals and people’s movements in nature. Architecture has enabled an unused site between separated areas to now be linked together with new families and homes. Walking paths and sightlines between Hagsätra and Huddinge have been made clearer and give the areas a sense of being integrated.
Module system in wood
The project is unique as it was derived from the architect’s vision when finding the site. The idea was then presented to the client, who agreed that the proposal was a valuable contribution to Stockholm city. The client’s engagement and openness to ideas meant that it was possible to try out innovative layouts, which fitted well with the volume module system in wood with which the houses were subsequently built.





