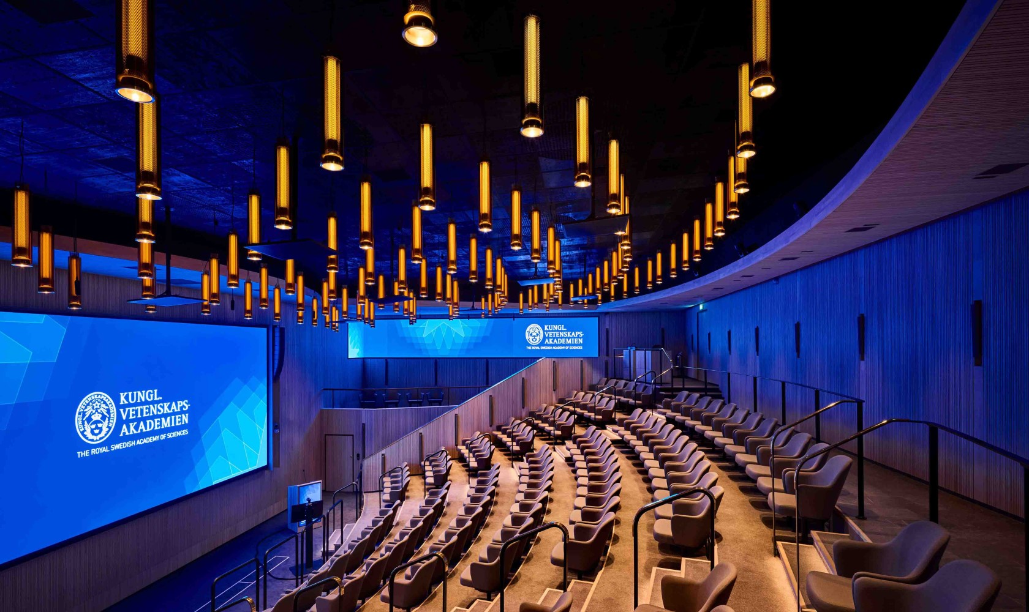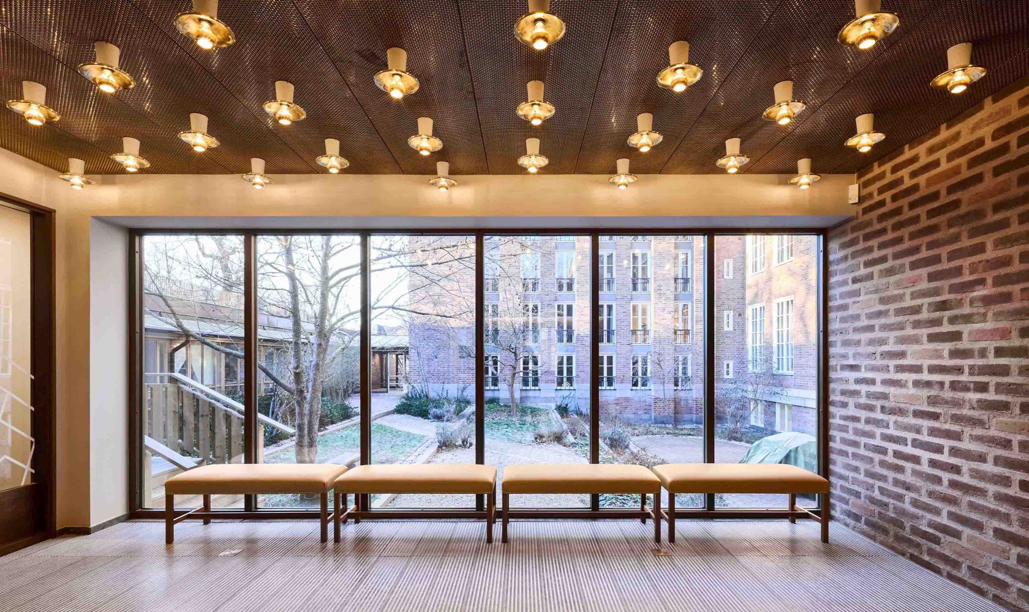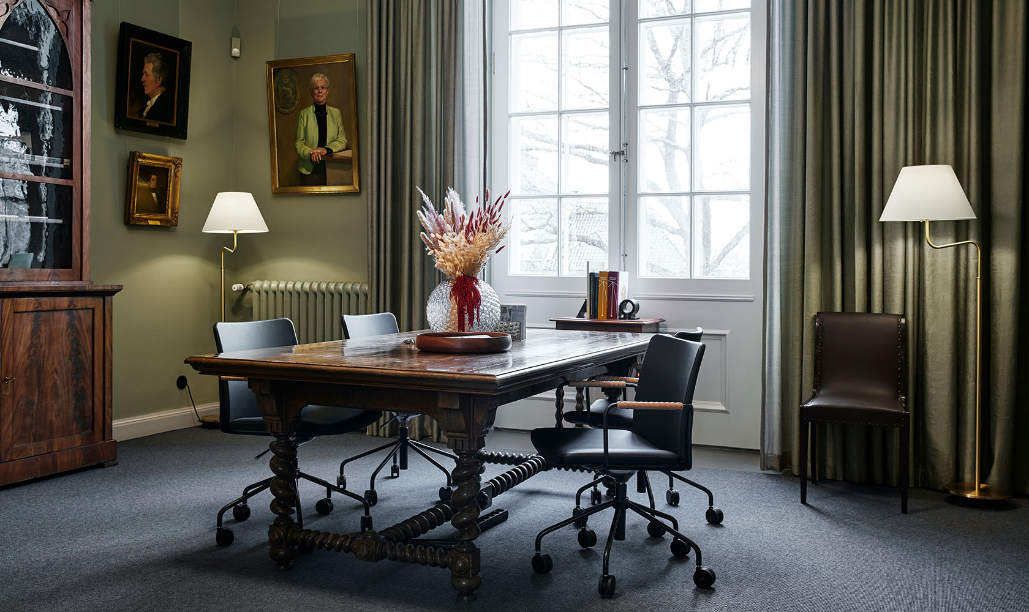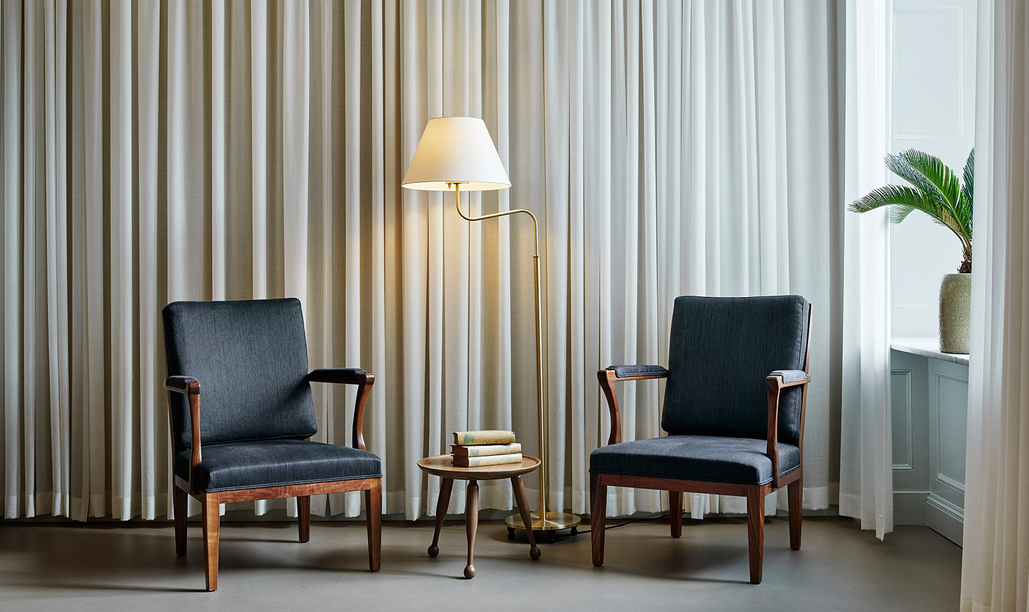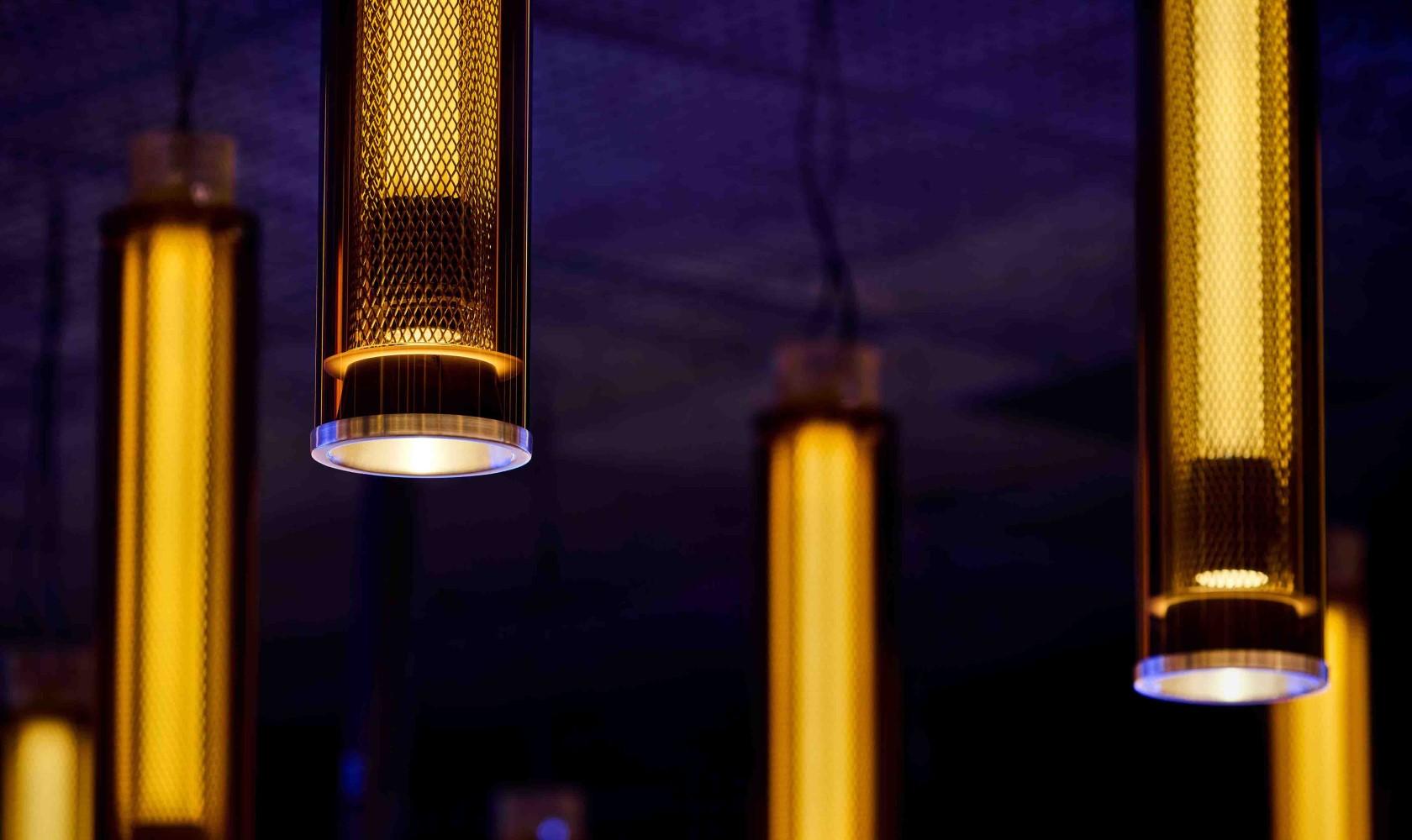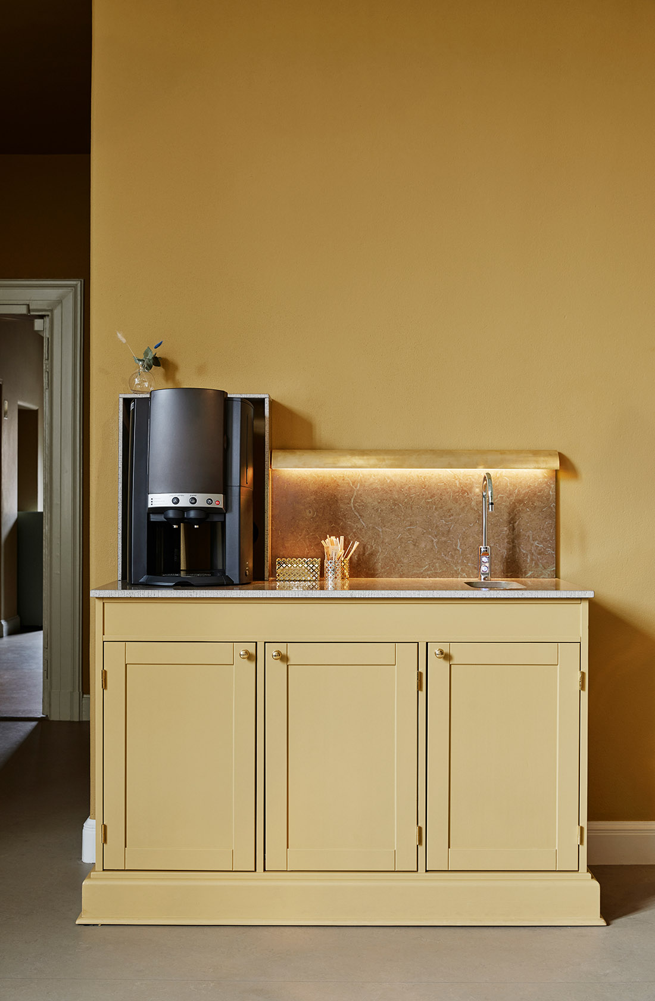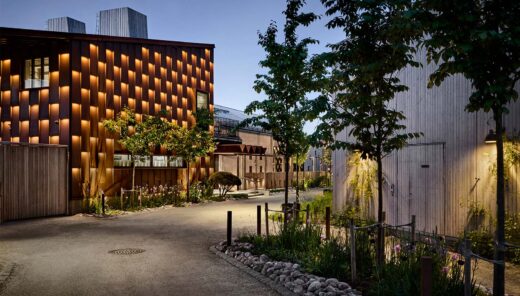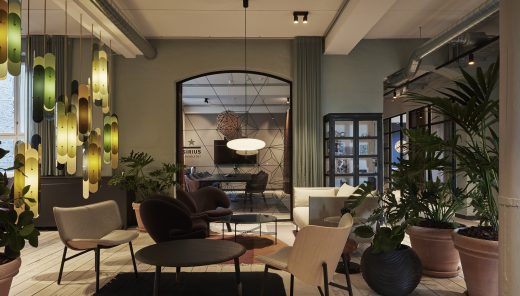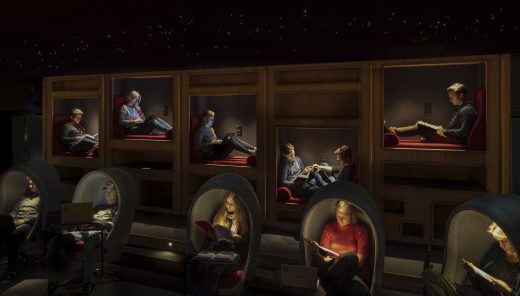Classic rooms have been revitalised
The Royal Swedish Academy of Sciences
The main building of The Royal Swedish Academy of Sciences has been redesigned internally. The beautiful rooms have been revitalised, with clearer functions and identity, featuring textiles and furniture in harmony with bold colour schemes.
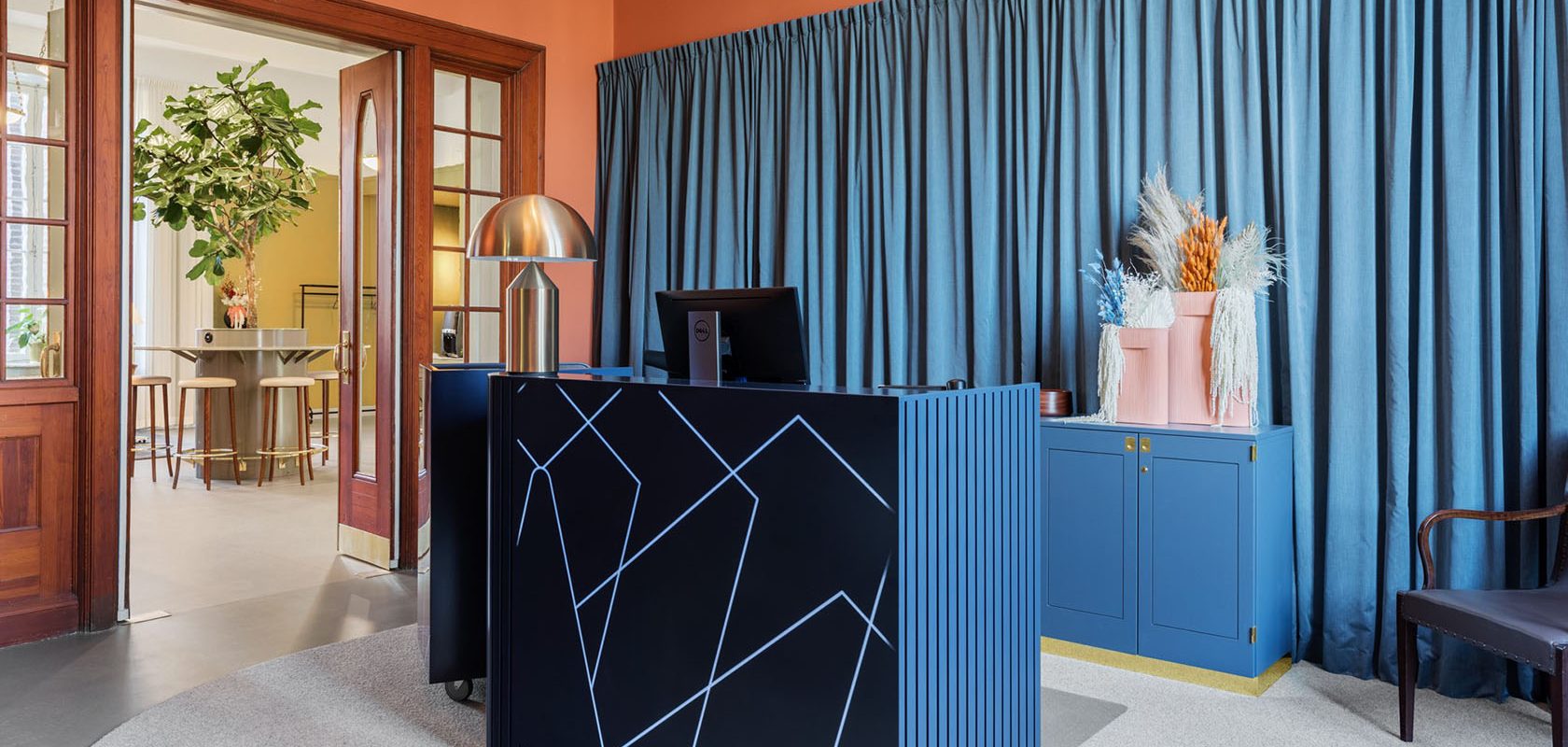
Facts about the project
Client
The Royal Swedish Academy of Sciences
Place
Stockholm, Sweden
Status:
Completed
Photographer:
Måns Berg, Emma Shevtzoff
A new lease of life for the beautiful main building of The Royal Swedish Academy of Sciences
The Royal Swedish Academy of Sciences is responsible for selecting the Nobel Prize laureates in physics and in chemistry and the laureates in economic sciences. Situated in Stockholm, construction of the Academy began in 1912 under the direction of celebrated Swedish architect Axel Anderberg. However, due to the First World War, priorities changed, resulting in a simplified interior and it has taken more than 100 years for the original level of ambition to be realised. Sweco Architects has upgraded the interior of the main building. The beautiful rooms have been given new life, with decor that complements the atmospheric colour setting. Today, the building is a modern meeting space and workplace.
Decor connected to its history
Original furniture and carpentry have been restored and based on archive photos, special new furniture has been designed. Loose rugs woven especially for the project suit the existing furniture. The aim has been for the interior to carry its history with pride and ease, without losing touch with the present. Sweco Architects has also developed a new chair, in collaboration with Gemla that reflects one designed by the original architect of the building more than a century ago.
Wide-ranging light installations
In the extension dating from the 1970s, the new Beijer Hall has taken shape, a completely redesigned scientific forum with advanced sound, acoustics, and light installations. Some of the wide range of light installations required only subtle additions, to emphasise colours, materials, and spatiality in the cultural-historical environment, a stark contrast to the distinctly modern technical solutions found in the Beijer Hall. The historical and modern rooms in the building have completely different prerequisites for lighting installations, while serving similar functions and activities. However, the aim has always been for the different lighting environments to feel related in character.
Sustainability and continuity central concepts
Materials such as wool, leather, wood, stone, and brass were chosen during the planning process to withstand wear and tear, and become more beautiful over time. The light impression is the result of the choice of fixtures, with recessed, hidden, and glare-free lighting. The lighting is intended to highlight the rooms, the people, the materials, and the furniture. The project group wanted to achieve a circular effect, so careful lighting enhances the status of the materials in the room, while the exclusive materials enrich the light environment. The principles for the lighting design have been an integrated part of the project group’s work, from the first sketches all the way to final adjustments. The lighting in each room can be controlled from a user-friendly audio-visual panel.
Winner of the Swedish Lighting Award 2022 and LIT Lighting Awards 2022
The Academy’s lighting was awarded the Swedish Lighting Award 2022, in the category of interior. The building also won a prize at the international LIT Lighting Awards 2022, in the category of Interior Architectural Illumination.
