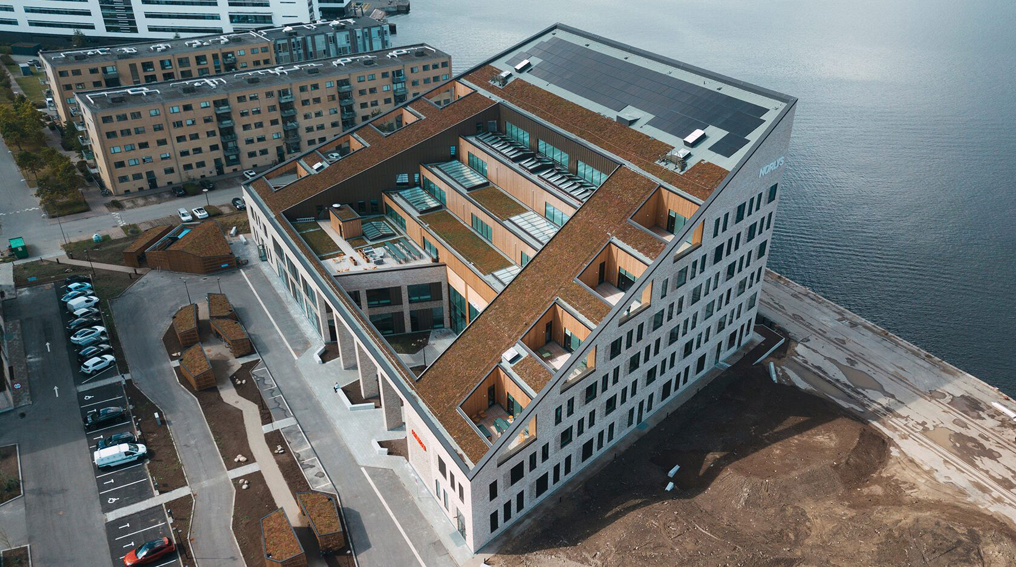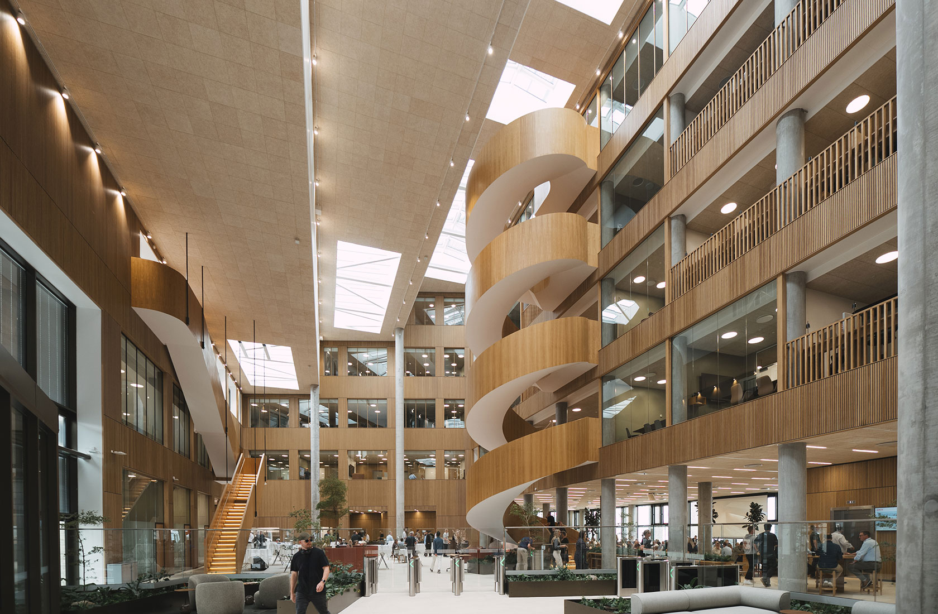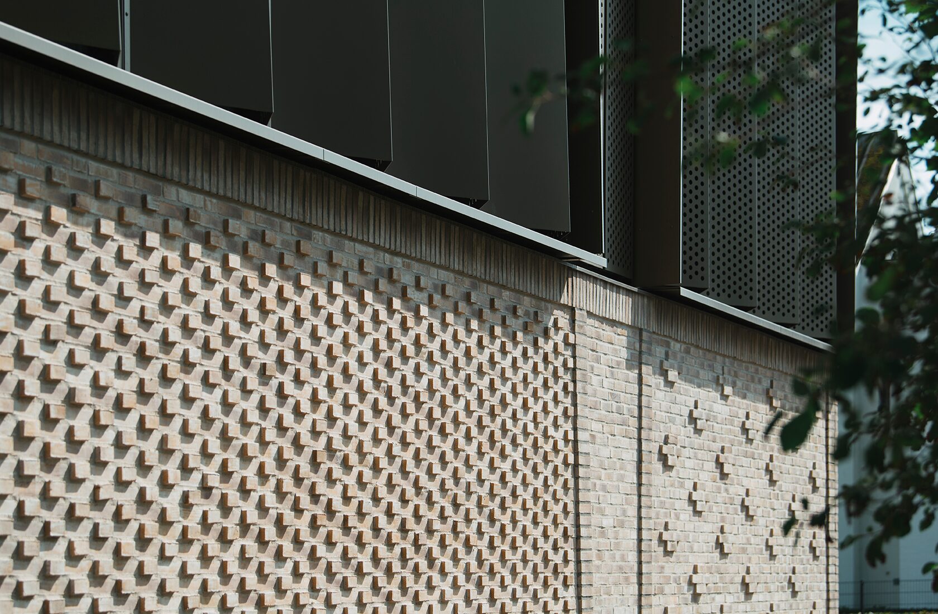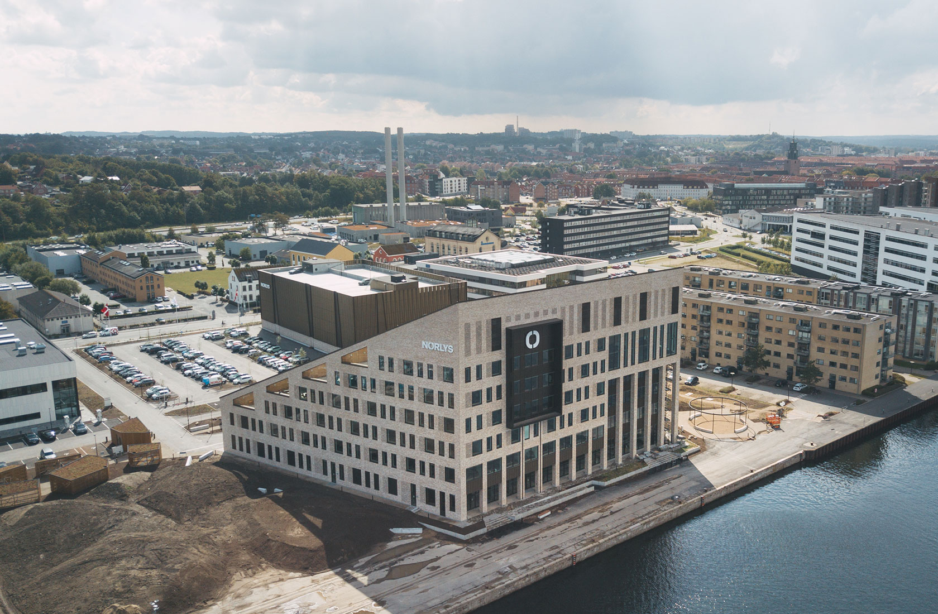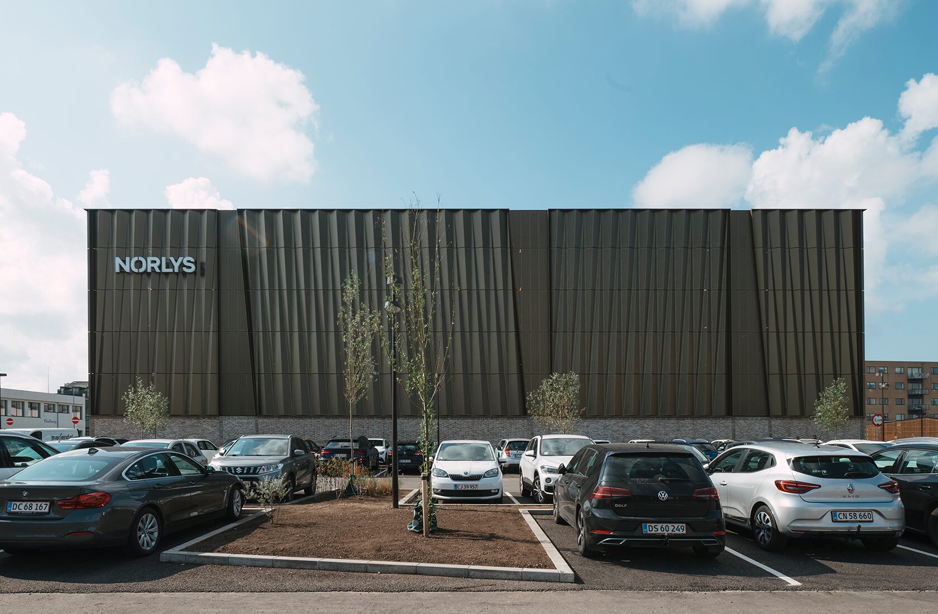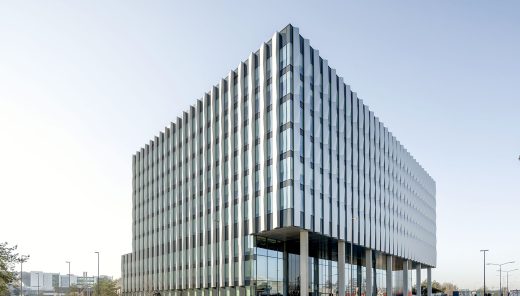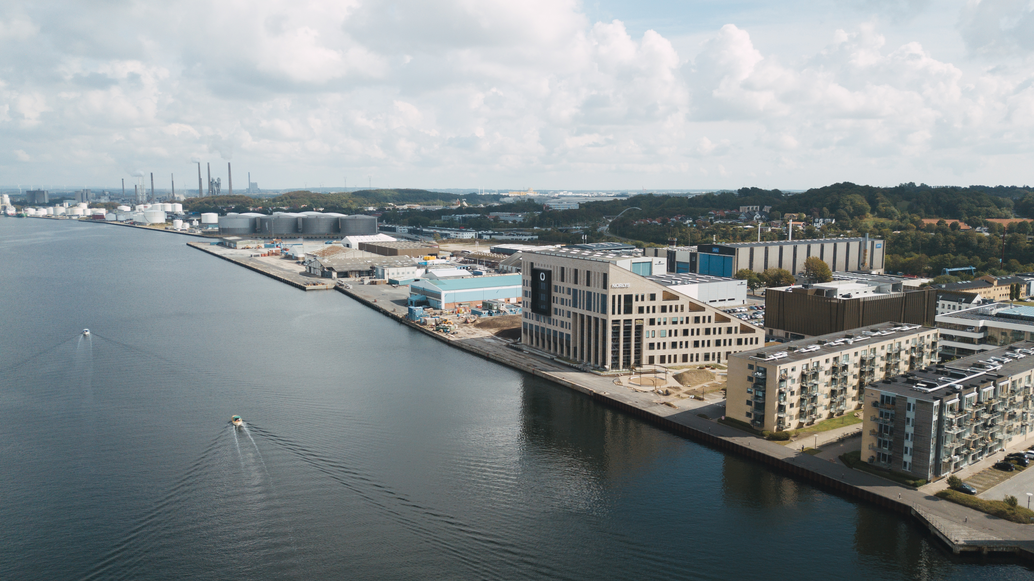New headquarters with character on Aalborg’s waterfront
Norlys Headquarters
A spectacular building rises towards the Danish inlet Limfjord. Featuring a sharply sloping roof and lush terraces, the design allows it to seamlessly integrate with the landscape and creates a welcoming gateway to the city.
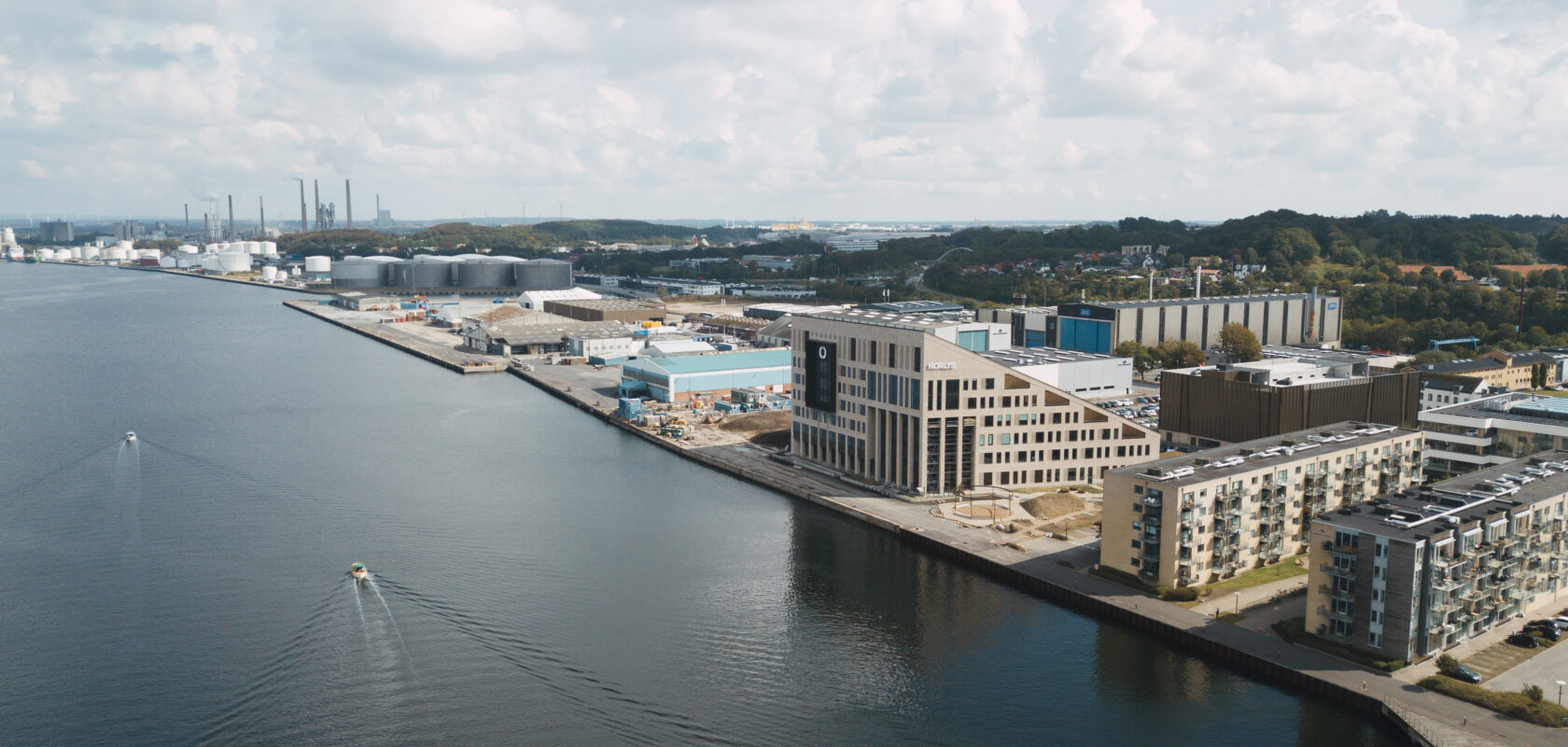
Facts about the project
Client
Norlys
Place
Aalborg, Denmark
Contractor
A. Enggaard
Engineering consultant
Niras
Status
Completed
Size
11 700 sqm
Photographer
Jacob Due
Workspaces with a view of the fjord
The old industrial harbour area in Aalborg is being revitalised, and one of the new features is the new headquarters for Norlys, accommodating 700 employees. The concept for the office is based on an architectural, functional and sustainable approach to its design and the angled shape ensures that all three aspects are unified and realised. The angled structure ensures around 85% of all workspaces benefit from views of the water. Besides enhancing employee satisfaction, this design also prevents workspaces from overheating from the sun’s rays.
Office environment facilitating collaboration
The use of wood and warm colours have been key elements in the interior design. Each floor offers a different experience through the furnishings and the varying sizes. An atrium buzzing with activity, connects the spaces. A large spiral wooden staircase invites employees to enjoy some light exercise instead of taking the lift. There are also views between floors and features that facilitate interaction and collaboration between levels and departments.
Terraces to the south
The roof’s slope means that the 11,700 m² building appears inviting upon arrival from the city, with attractive terraces on multiple levels. The sloping roof is made lush with greenery and becomes a natural part of the surrounding landscape. Solar panels will be installed on the upper part of the south-facing roof surface.
