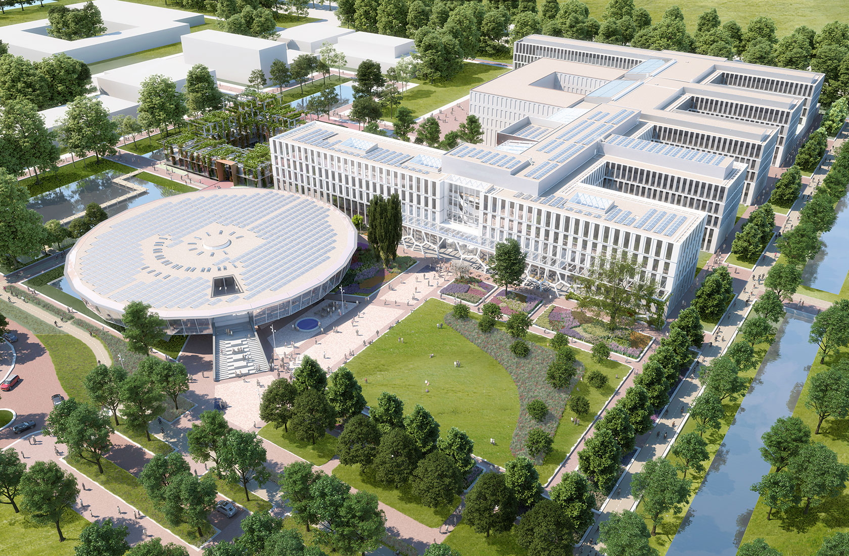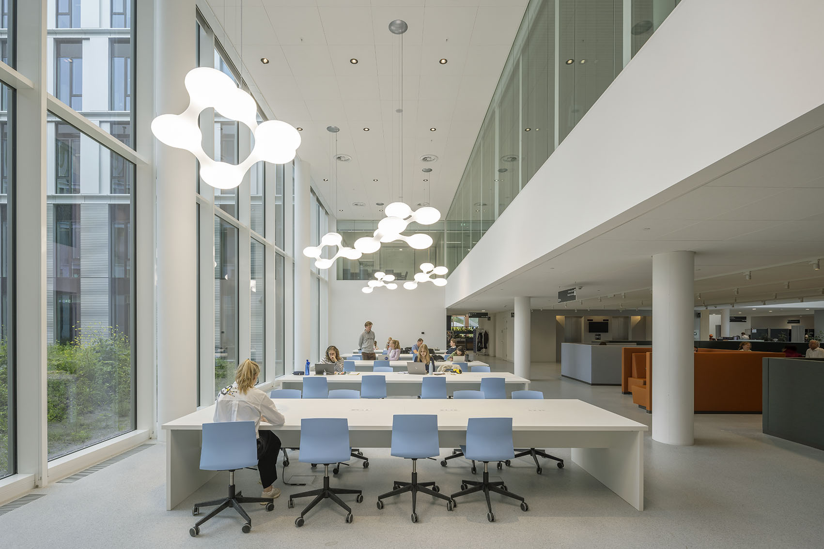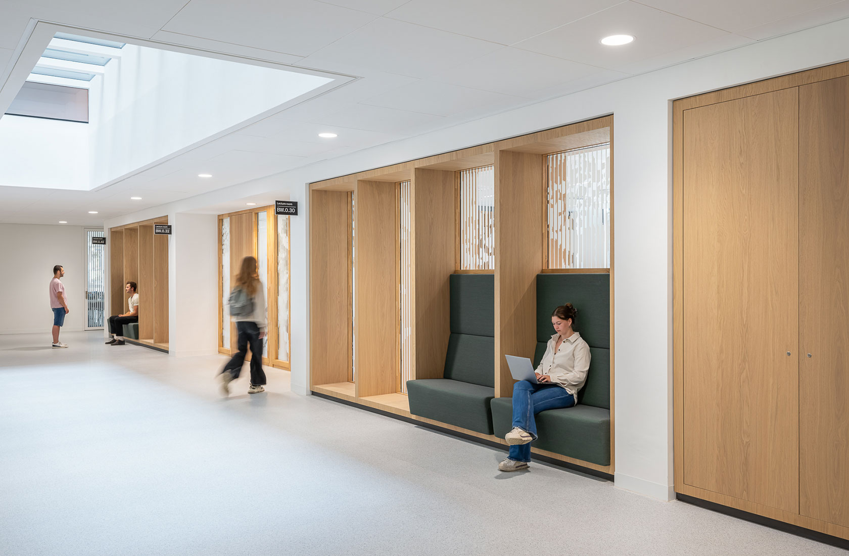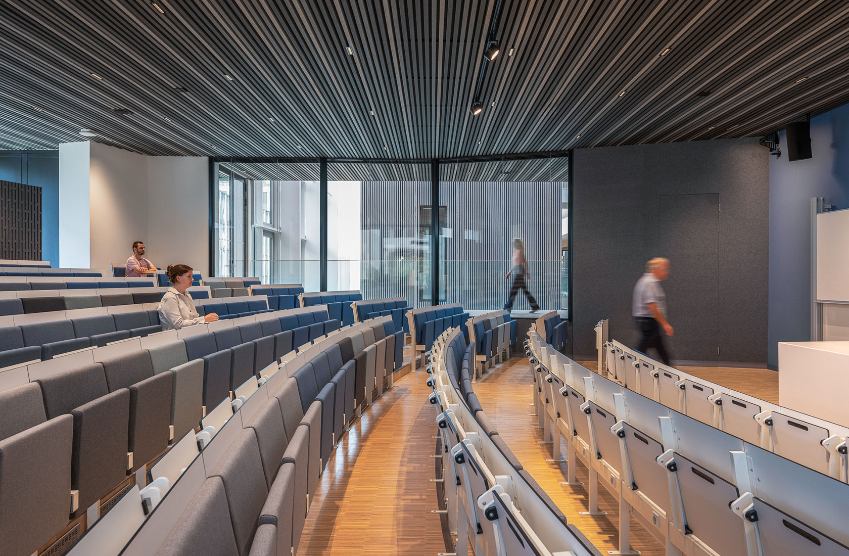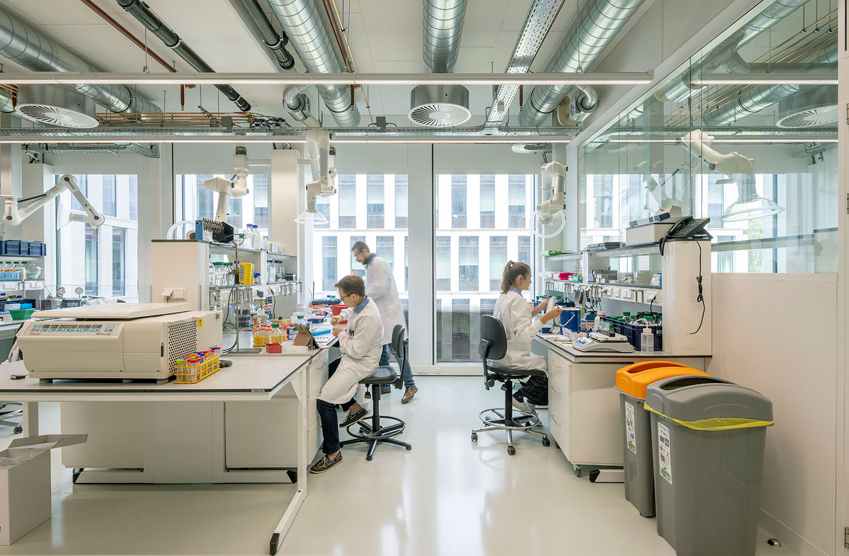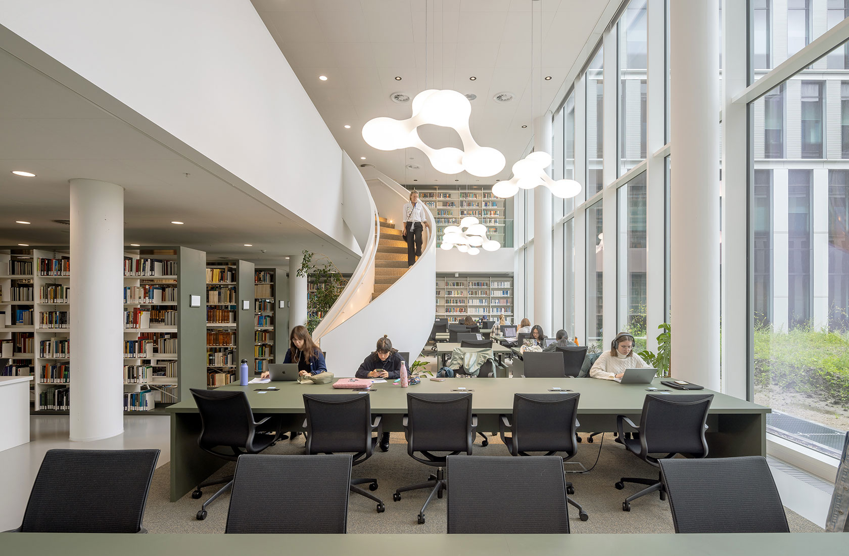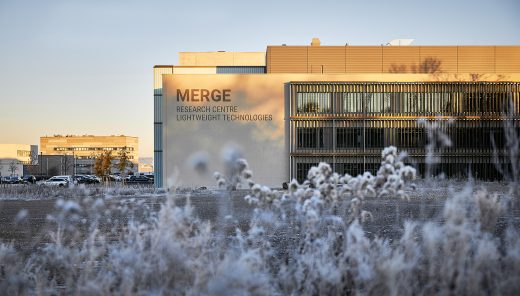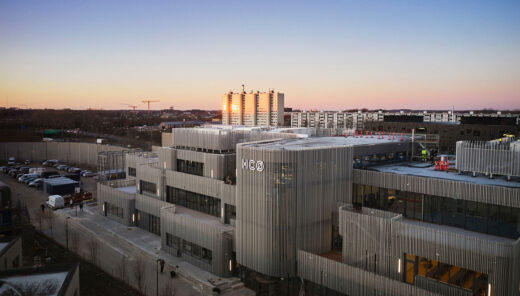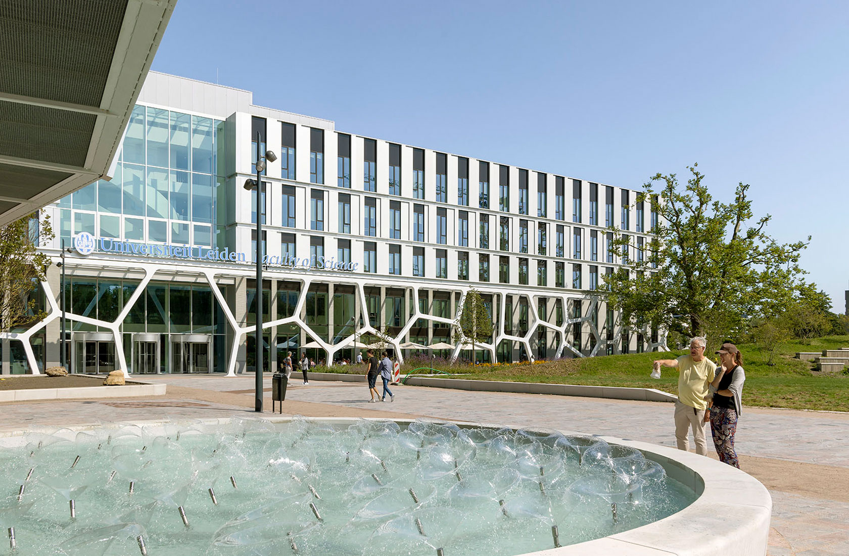A modern, communicative and open faculty
Leiden University
The Gorlaeus Building is the new home to the Faculty of Science at the Leiden University in the Netherlands. With a focus on connection and knowledge exchange between different research disciplines, as well as between teaching and research, the new part of the institution offers both dynamics and tranquility.
Facts about the project
Client
Leiden University
Place
Leiden, The Netherlands
Status
Completed
Photographer
Marcel van der Burg, Stijn Poelstra
Connection and knowledge exchange
Previously dispersed institutes have come together under one roof, forming a modern, communicative and open faculty. The building integrates a range of functions, including offices, laboratories, meeting rooms, self-study areas, lecture halls, a library and a brasserie.
A layout providing both dynamics and tranquility
The new building features a distinctive comb-shaped main structure. A central axis serves as the backbone, connecting the different parts. This layout, including various sections and courtyards, ensures that all areas receive daylight and views of the surroundings. The central axis with tall atriums spanning multiple floors serves as the dynamic heart of the faculty, offering spaces for events and simplifying orientation. Different areas of the faculty unite here, where there is ample space for encounters and connection.
Lecture halls, laboratories, the library and self-study areas lend a versatile character to the interior of the faculty. Self-study spaces and the library have a calm and cozy atmosphere with views of green courtyards. In the office area, warm colours and materials used in collaborative spaces and living rooms facilitate pleasant and productive meetings.
Characteristic facade
The facade of the new building section situated at the campus square Rosalind Franklin-plein partially features an arcade with a Voronoi pattern, a motif common in both computer science and biology, creating a striking appearance and giving the building its unique identity.
Uniform interior colour scheme
To enhance the distinctive architecture, a cohesive colour palette has been chosen for the interior design. Tactile materials such as felt and wood and the use of colours, i.e. green tones with orange and light blue accents, form the base palette for the overall decor. This creates a unified feel that preserves the spatial quality of the building and provides comfort and warmth to each specific area.
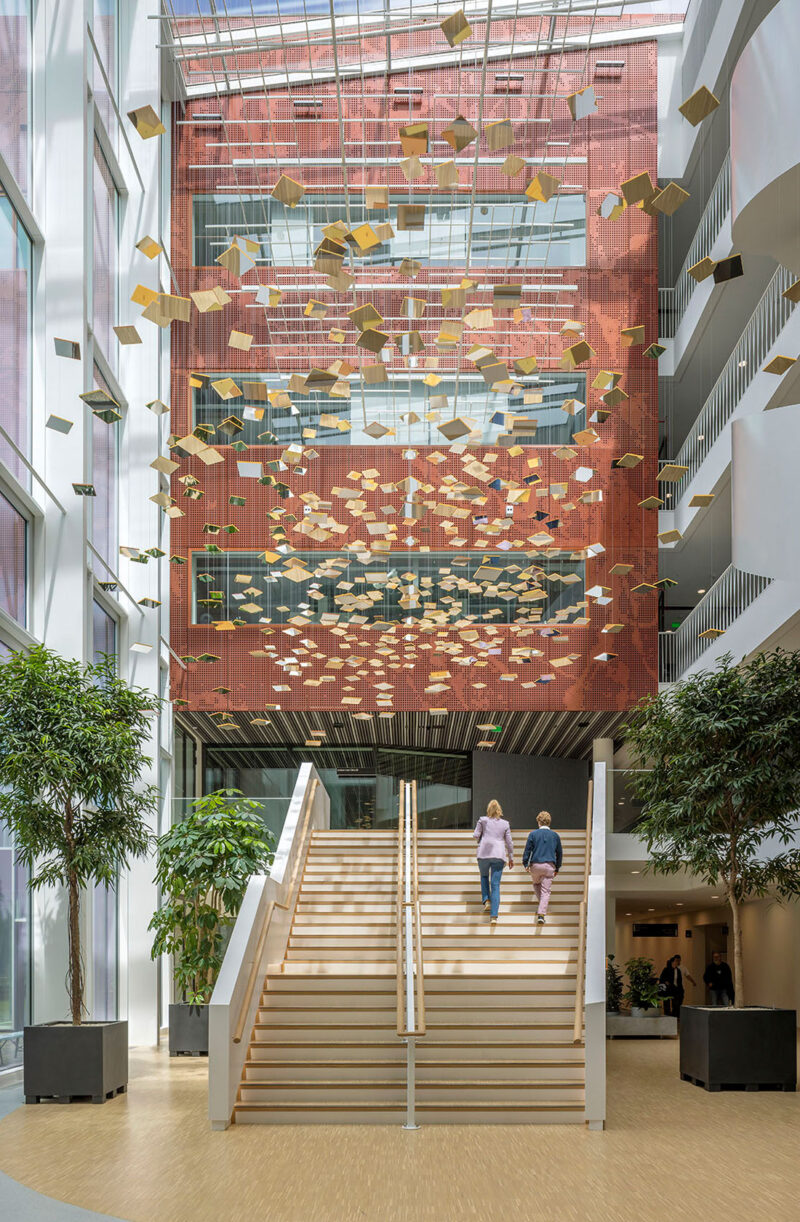
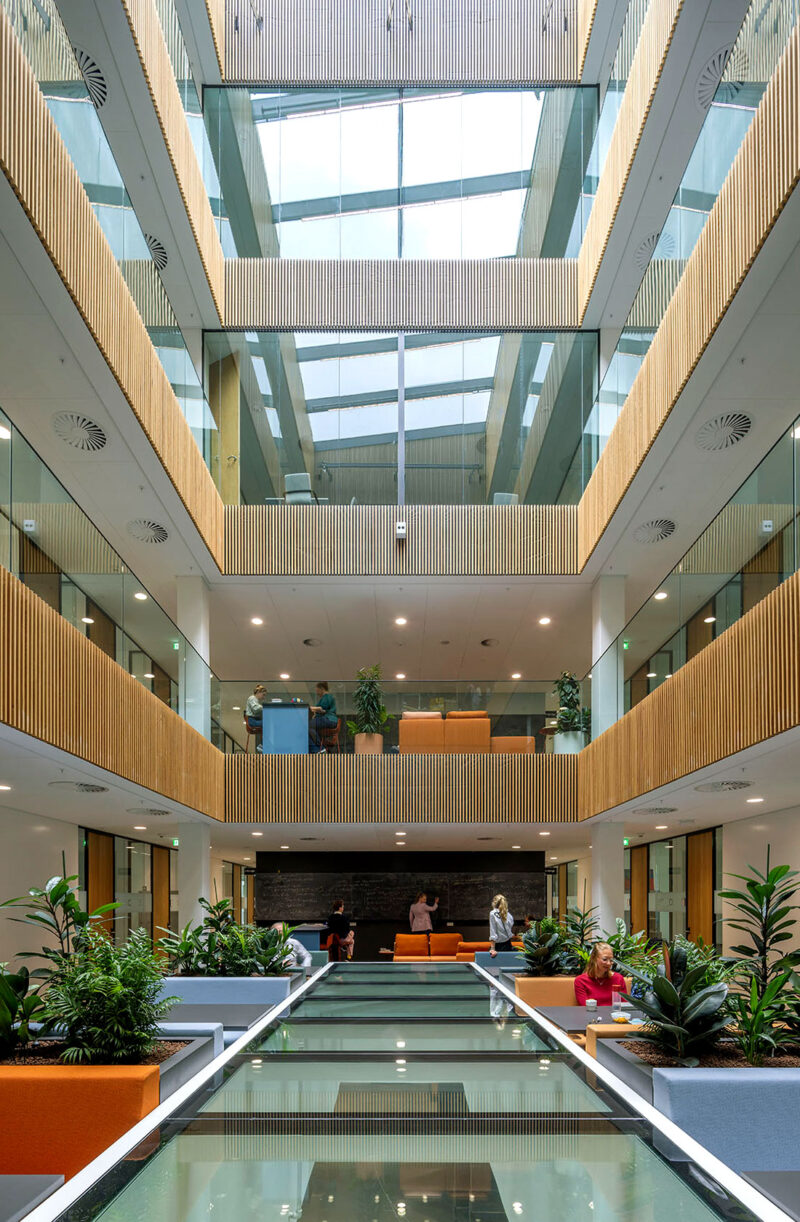
Energy-efficient building
Significant emphasis has been placed on ensuring efficient energy use in the new building. For example, the facade, floors and roof have high insulation values to reduce heat loss and improve energy efficiency. The building also features thermal energy storage for more sustainable heating and cooling along with 1.150 sqm of solar panels. These combined efforts have earned the building a BREEAM certificate of ‘Very Good.’
The project was completed in collaboration with INBO and Ex-interiors, who designed the interiors.
