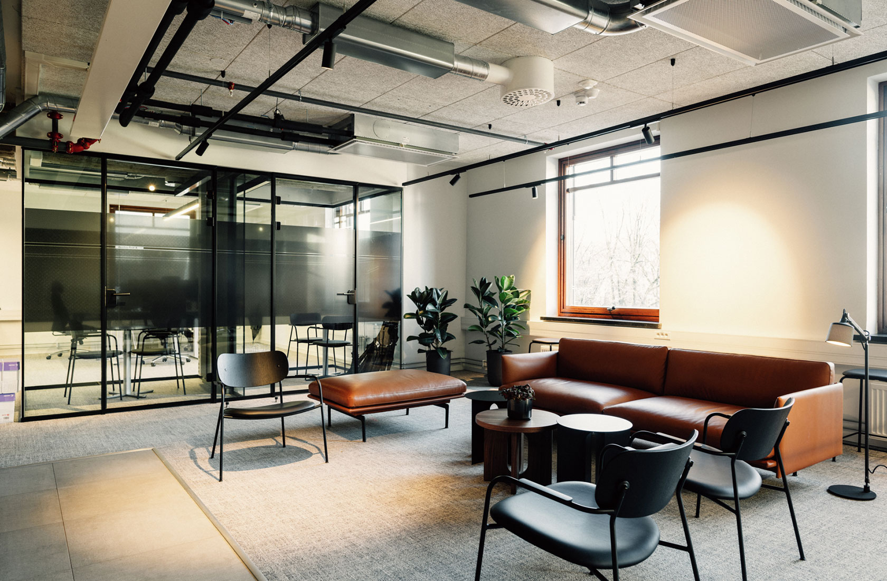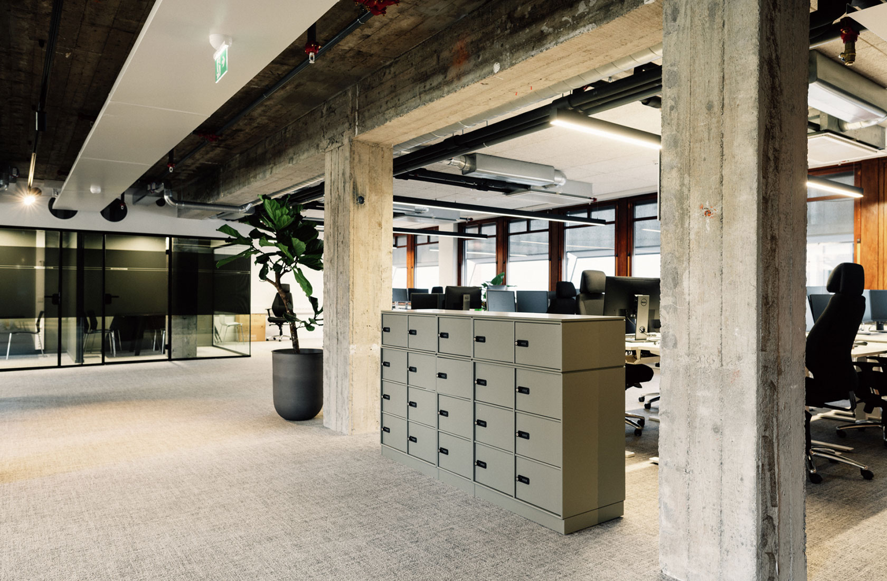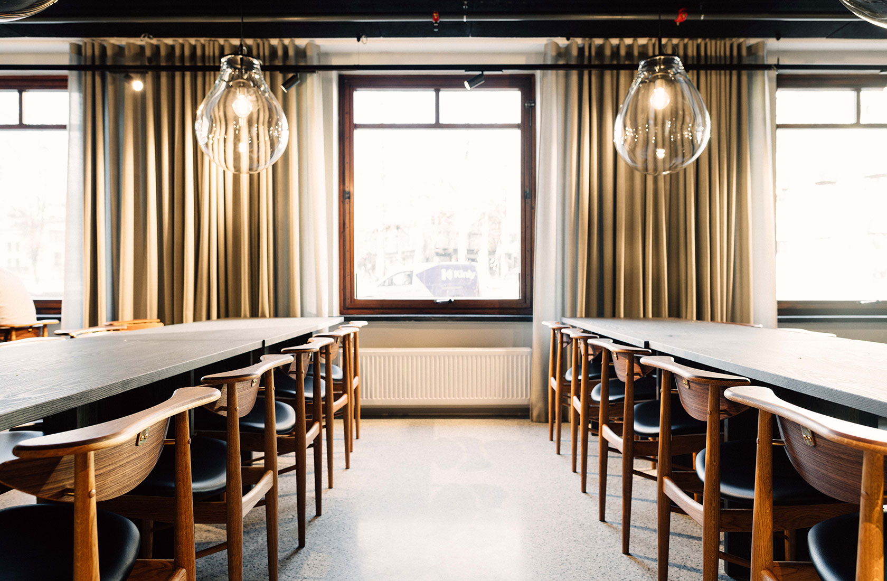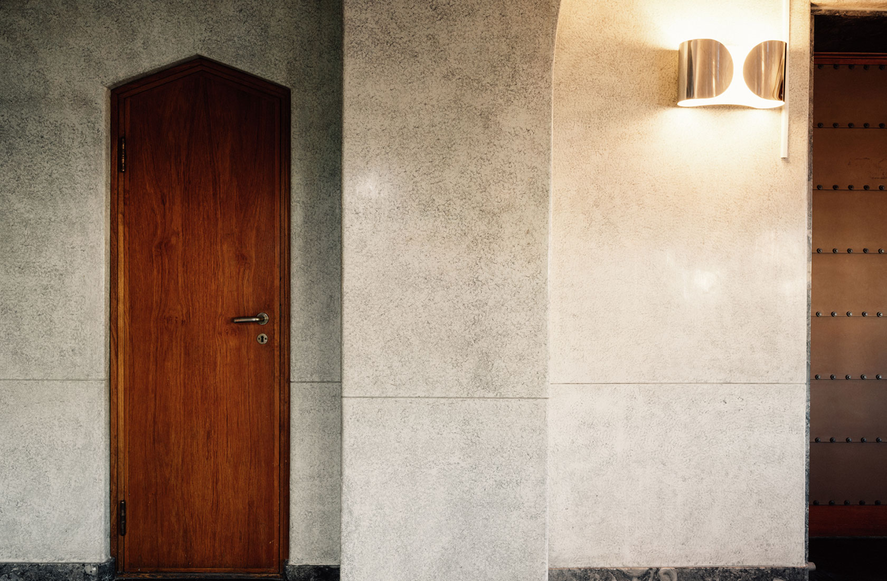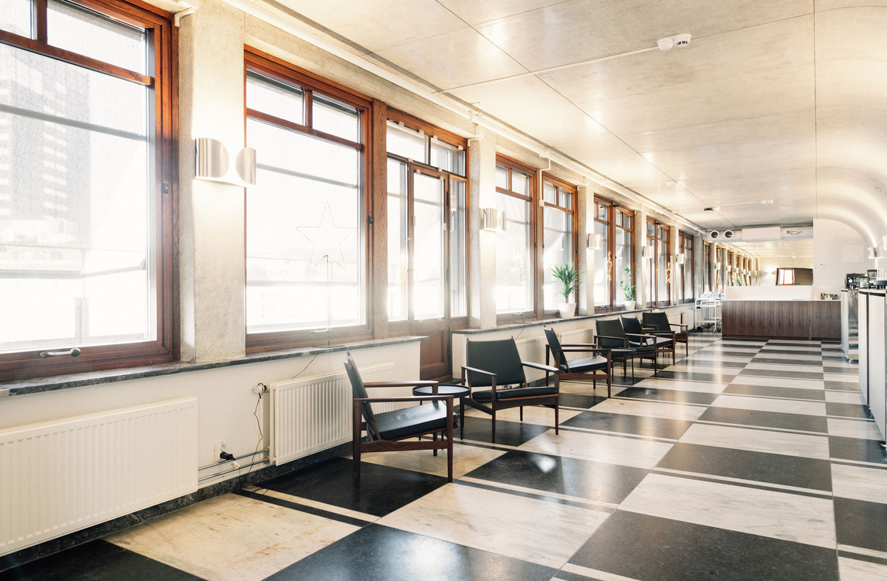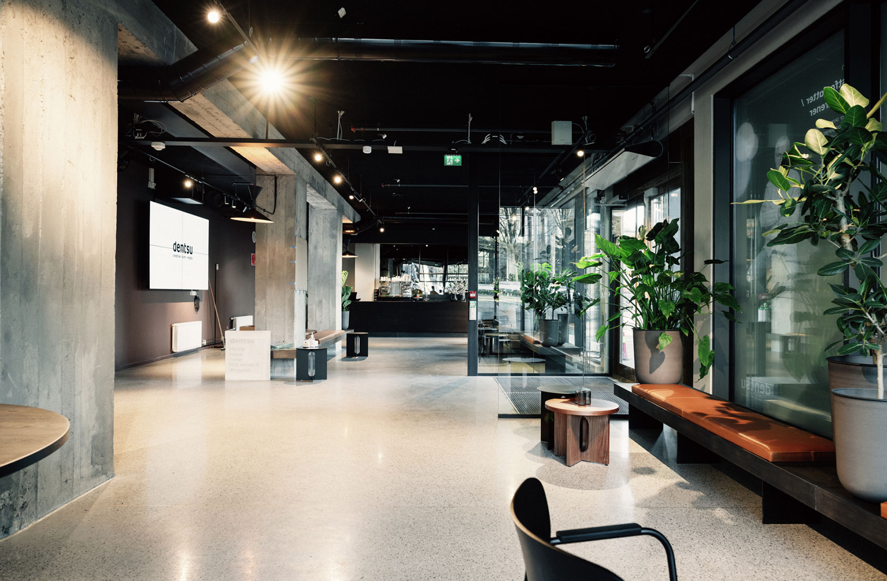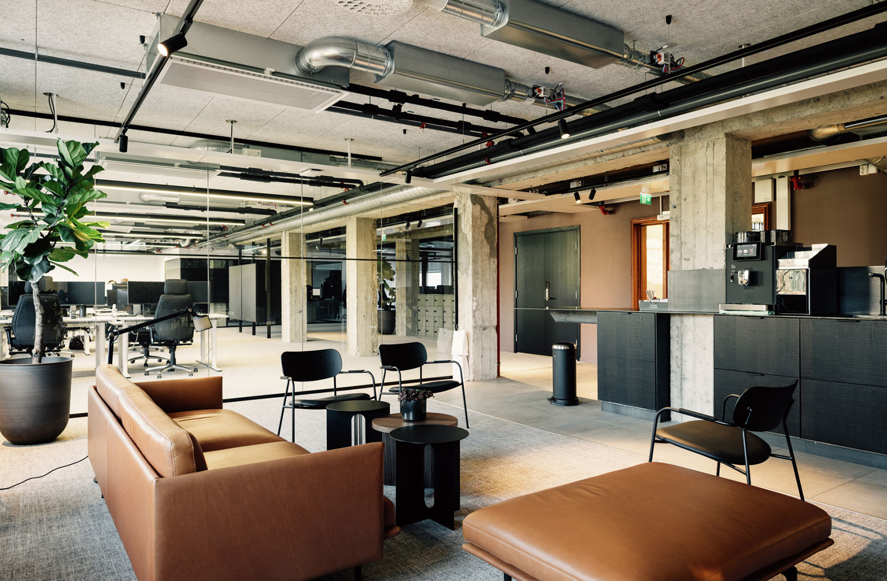1950s building rehabilitated using circular principles
Kristian Augusts gate 23
A stone’s throw from the Royal Palace and the National Theatre in Oslo, lies Kristian Augusts gate 23, dating from 1951. When its rehabilitation began in 2019, the goal was to preserve as much of the building’s distinctive features as possible.
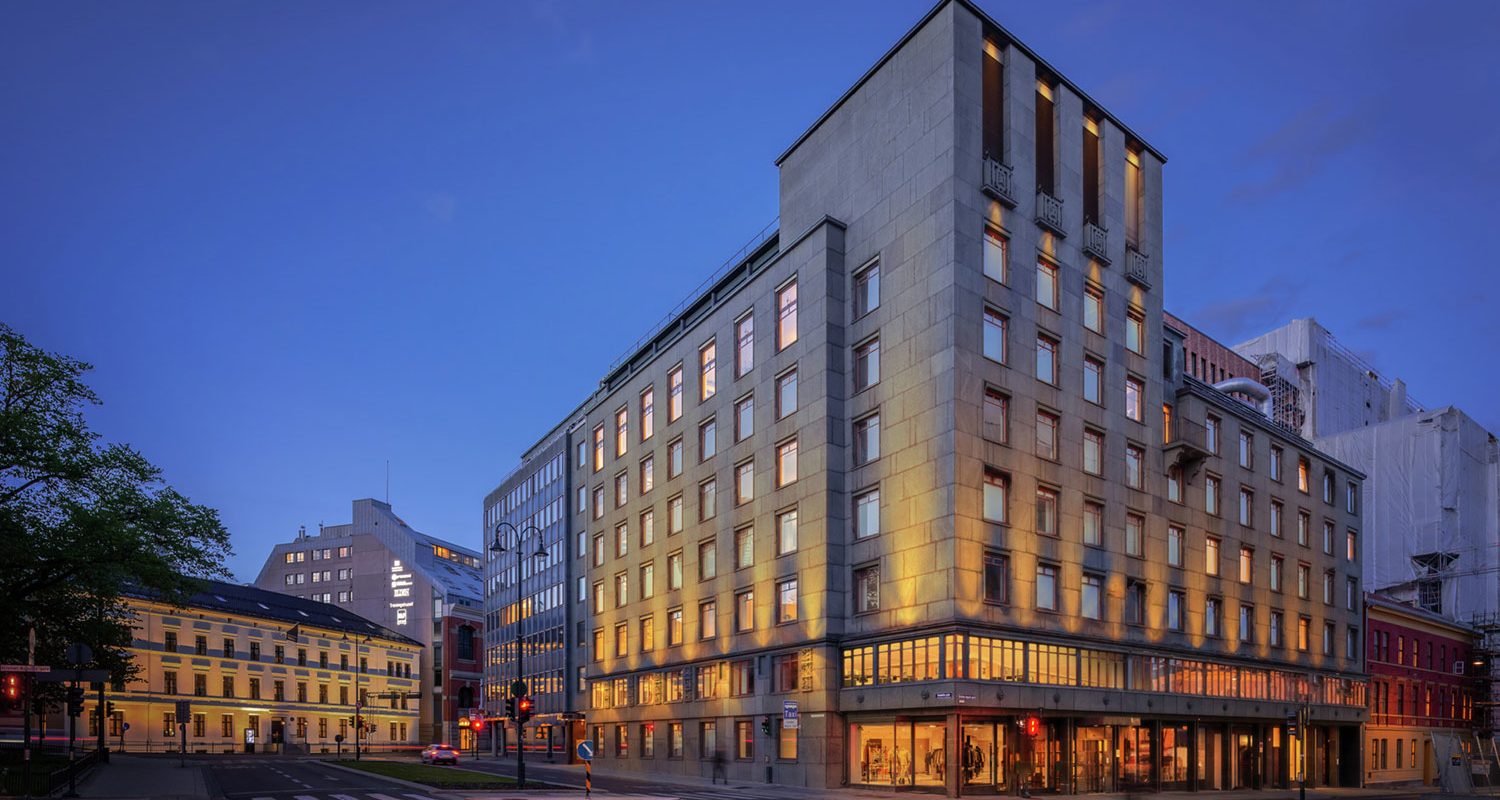
Facts about the project
Place
Oslo, Norway
Contractor
Hoegh Eiendom
Photographer
Arild Danielsen
Status
Completed
Size
7.300 sqm
Preserving its architectural and aesthetic character
KA23 was designed by Bjerke and Eliassen, influential in the architectural development of Oslo during the first half of the 20th century. The building originally served as the headquarters for the Norwegian Employers’ Association. The facade had to be preserved, so the task was to transform the classic building of its time into a modern office space, while preserving as much of its architectural and aesthetic character as possible.
However, the project’s intention to preserve the marble walls, dark wood paneling, terrazzo floor tiles, and stucco lustro-treated walls was not solely driven by nostalgic and aesthetic considerations. KA23 was intended to become Norway’s first building with protected status, to be rehabilitated according to circular principles.
Construction site in the city centre
A major road had to be closed at night several times a week when materials were delivered to the construction site. When adding floors to the existing structure, steel beams had to be lifted in with a mobile tower crane, leading to closure of surrounding streets. The new floors also required piling, 22 metres deep into the bedrock. The demolition work was extended when we discovered asbestos, hidden pipes, structures, and chutes. All of this in the midst of the COVID-19 pandemic.
But the result was worth it
Greenhouse gas emissions have been reduced by more than 50% compared to a typical new building. The original single offices and thick inner walls were demolished, allowing daylight to flood in. We restored the teak windows, raised the ceiling height, replaced the window panes, cleaned the facade, sowed green roofs, and adapted fittings and railings on the terraces to meet modern safety requirements.
While the meeting room on the eighth floor has been restored with original features, the rest of the building’s structure has been exposed as raw concrete construction, providing a modern contrast in the interior.
Since the goal was to preserve original details, we conducted a thorough assessment before proceeding. This resulted in us reusing 80% of the building materials, and more than half of the new elements we added, are designed to be reused.
Ensuring sustainable development while respecting cultural heritage
Sweco offers expertise in transformation architecture by blending historical preservation with modern design.
With a multidisciplinary team, Sweco can provide tailored solutions that balance functional requirements with the unique characteristics of each site, fostering a respectful relationship between existing structures and new developments.
Read more about Sweco’s offer within transformation architecture.
