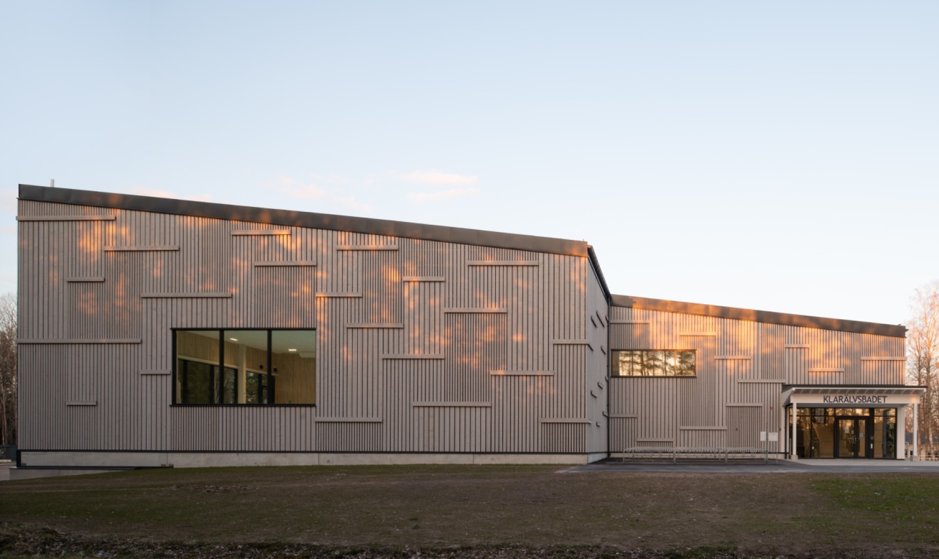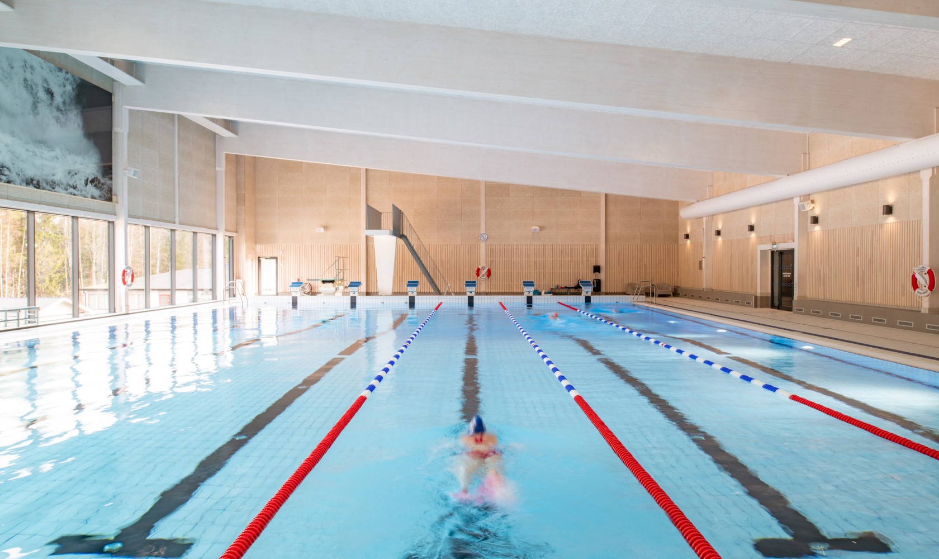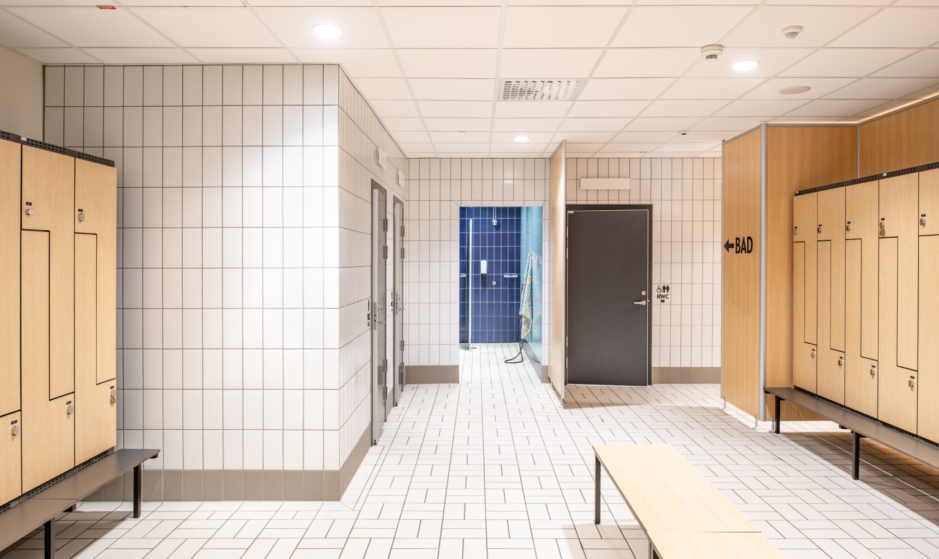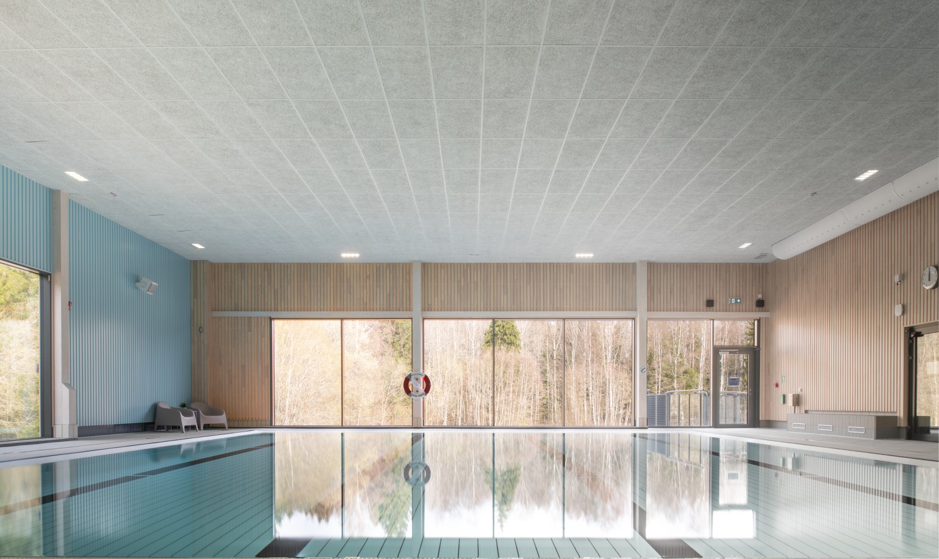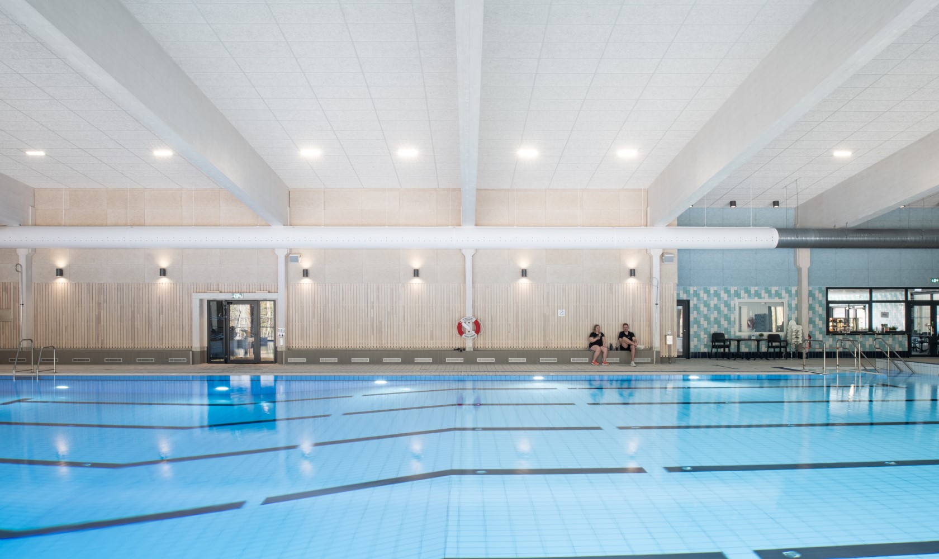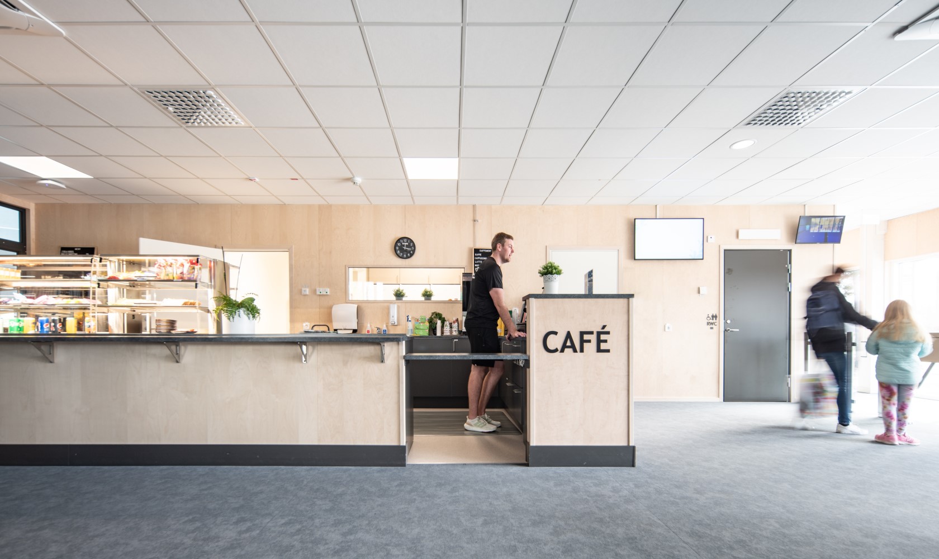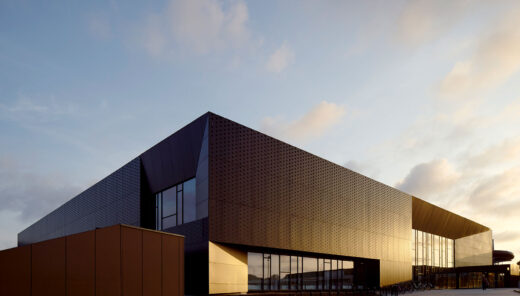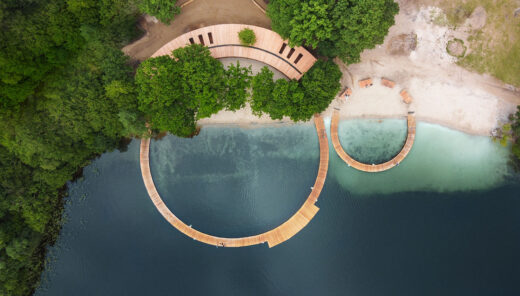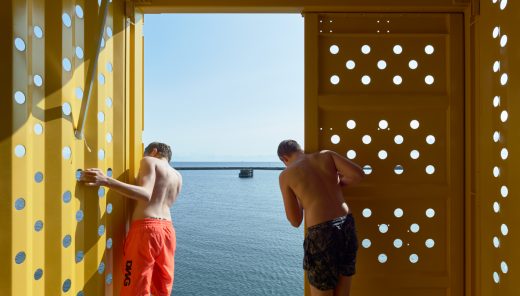A new timber-themed swimming facility
Klarälvsbadet
Klarälvsbadet is a swimming facility that has become a much-loved addition to the Swedish municipality Forshaga, built to reflect the local history and be a place that is open and accessible to all ages and needs.
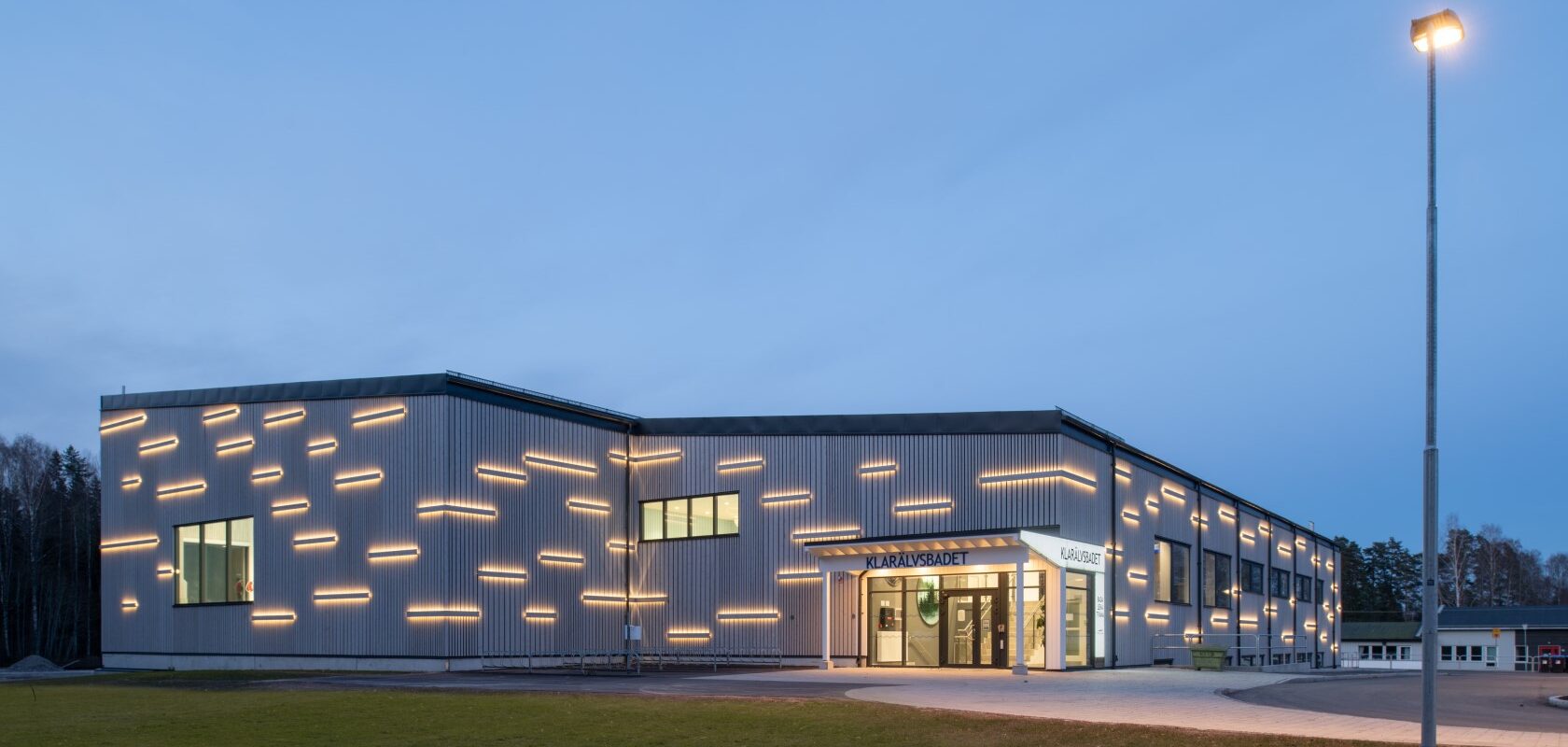
Facts about the project
Client
T3
Place
Forshaga, Sweden
Status:
Completed
Size:
3 600 sqm
Photographer:
Anders Bobert
Using municipal resources wisely
The goal of Forshaga Municipality was to create an attractive and cost-efficient ctive swimming facility for the community. The latter was achieved by constructing the pool area in a way that places the technical components at ground level instead of burying them, which would incur significant excavation costs.
Accessible to everyone
The guiding principle throughout the project has been for the swimming facility to be accessible to everyone. And so, great emphasis has been placed on the entrances to the pools, providing facilities that can be used by members of the community with rehabilitation needs, as well as having a logical flow within the building. The changing rooms are divided to provide separate spaces for women and men, as well as individual changing booths to create gender-neutral changing areas.
Architecture and design
The concept for the exterior design of the swimming facility is for the facade to reflect the area’s history of timber floating along the Klarälven river. Two sides of the facade feature treated timber panels of different dimensions. Behind the horizontal panels, lighting makes the building visible in the evening. Inside, the facility has two different colour themes, “The River” and “The Timber.” Rooms with a timber theme are dominated by visible wood and shades of beige and brown, while rooms with a river theme have blue surfaces and aquatic details.
The complex includes changing rooms, an entrance lounge with a café and reception, a 25-metre pool with a diving board and springboard, a multi-purpose pool with a movable floor, a play area for children, saunas and luxurious showers, an outdoor whirlpool, and facilities that can be used for rehabilitation. On the ground floor, there are technical rooms, staff areas, and a flexible space that could be used as a gym. Acoustics are crucial in a swimming facility, which is why both the walls and ceilings are covered with acoustic panels and ribbed panels with underlying absorbers, followed by wood wool boards to create a good indoor environment.
