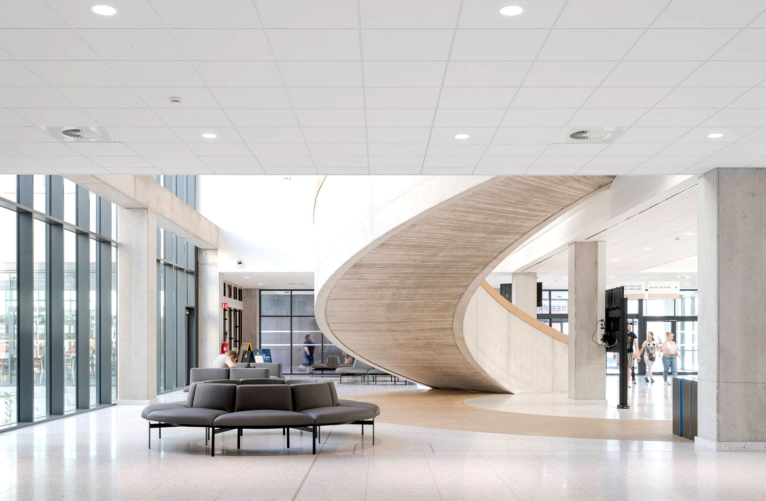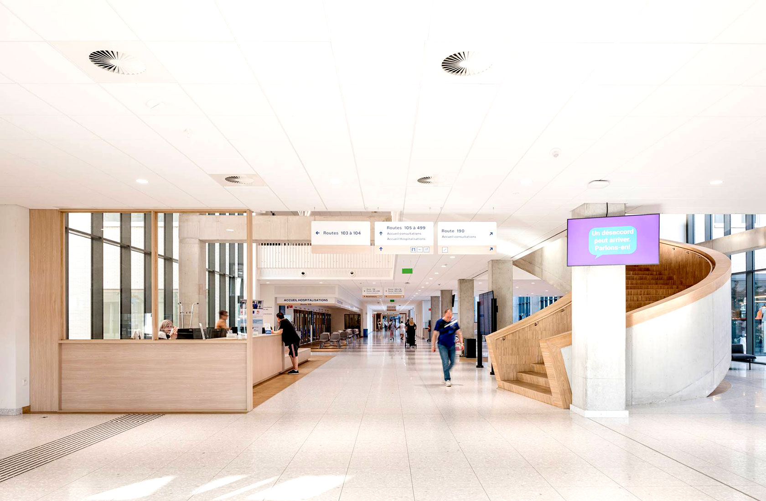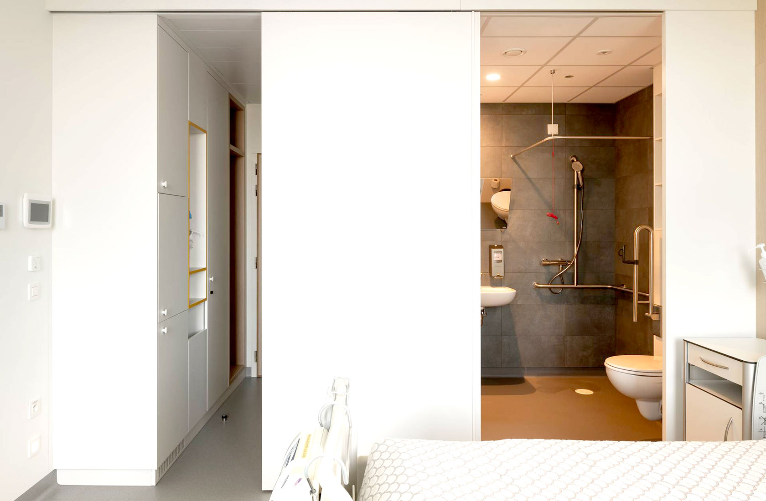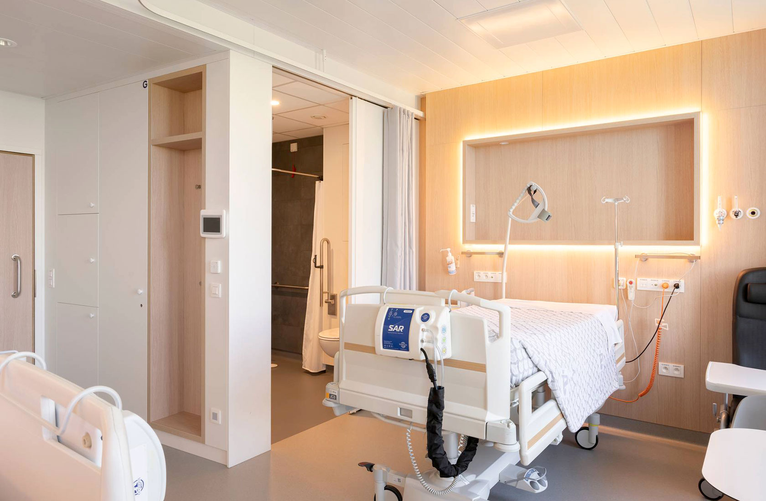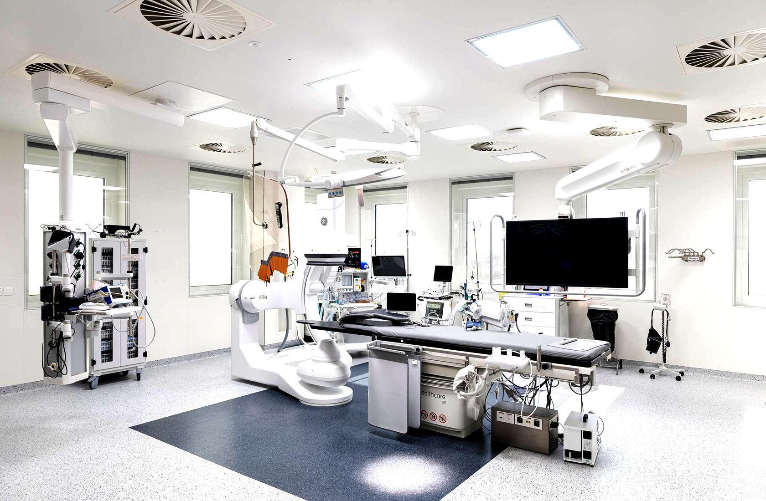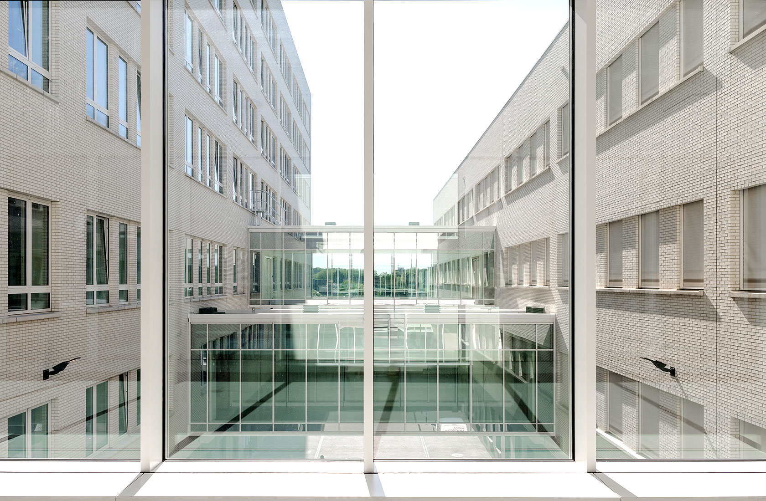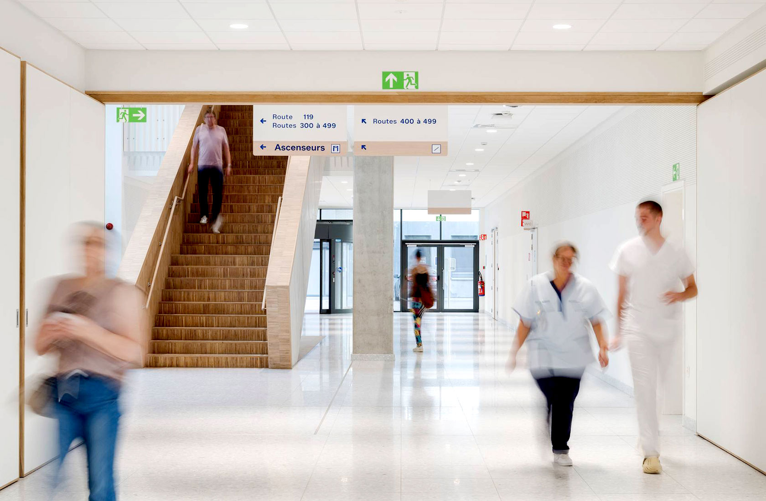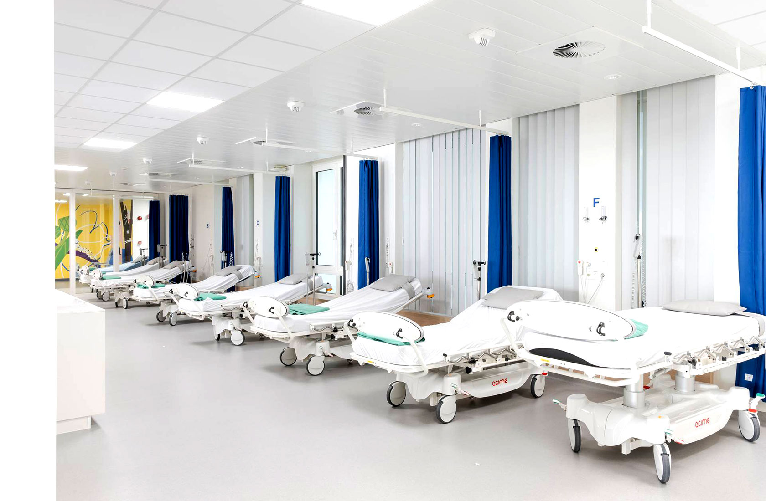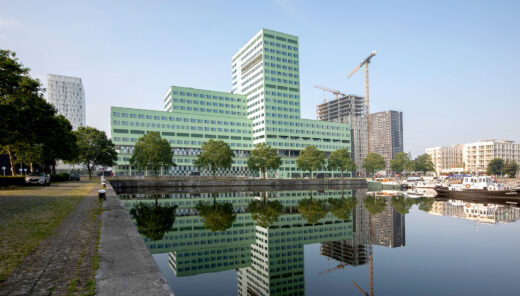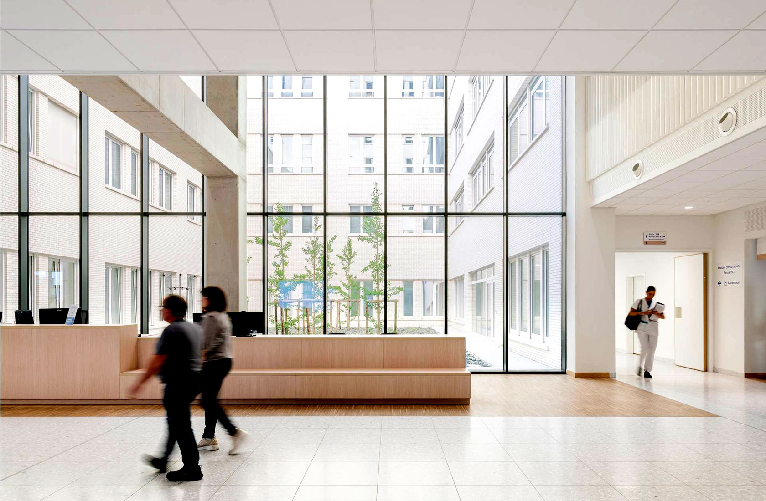New major hospital for efficient and quality care
Grand Hospital de Charleroi
A new generation of hospitals has been created with a holistic approach focusing on health and well-being, as well as an efficient and future-proof facility. Five healthcare centres are being replaced with two, forming one of the largest hospitals in Belgium.
Facts about the project
Client
Grand Hospital de Charleroi
Place
Charleroi, Belgium
Status
Completed
Size
135 000 sqm
Photographer
Klaas Verdru
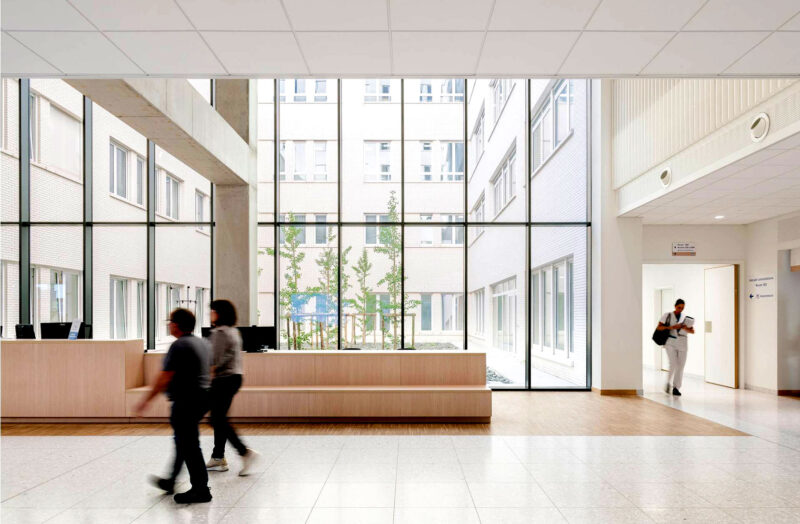
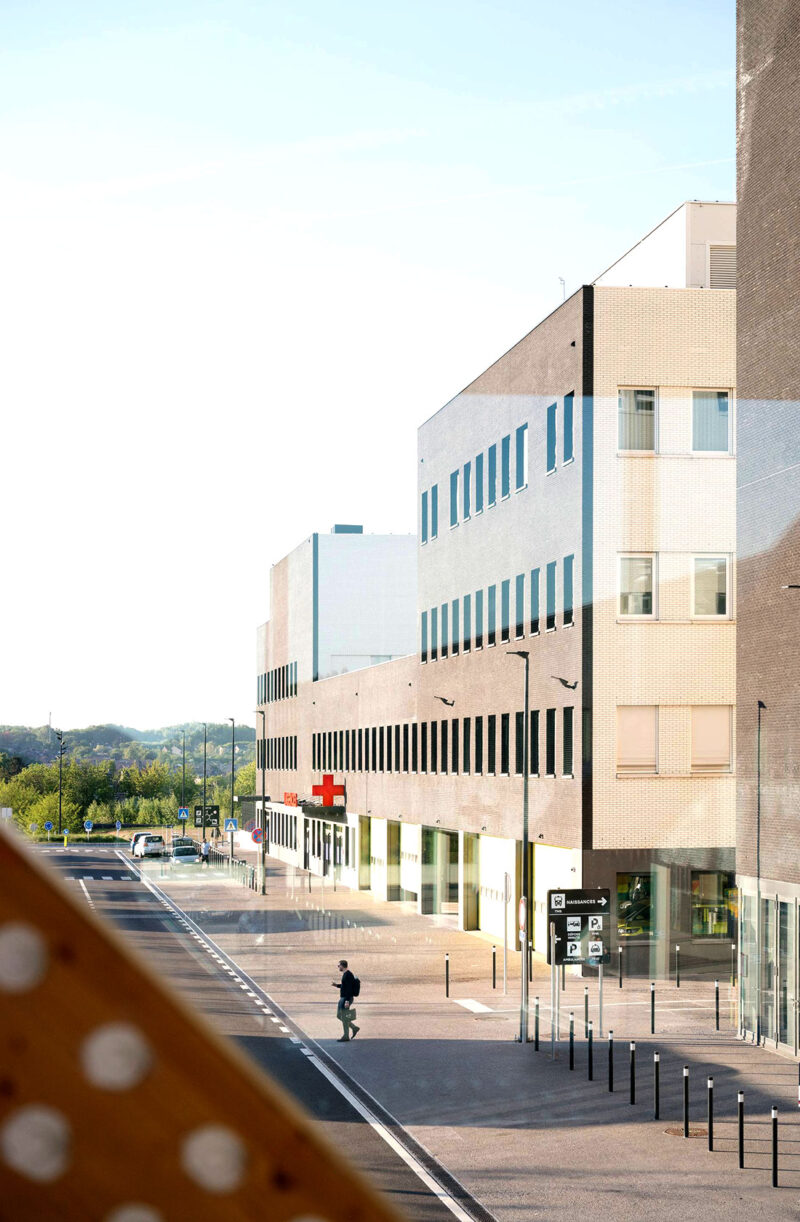
A new era requires a new generation of hospitals
Recognising that healthcare constantly evolves and changes, buildings and working methods must adapt accordingly. Therefore, significant emphasis has been placed on design solutions that are effective today but can also be easily modified in the future. As part of the master plan for Grand Hospital de Charleroi, situated in the Wallonia region, a radical reorganisation of operations – both medical and administrative – has been implemented. This has led to increased productivity and more efficient use of space and equipment through extended opening hours. More surgeries are now performed at the daycare hospital, with no overnight stays required. The hospital offers 970 beds and the patient rooms are categorised into “Motel” for shorter stays and “Hotel” for longer stays, featuring spacious rooms with panoramic views of the valley. The new working methods have also allowed a reduction in the number of bed spaces by 29 per cent, significantly lowering costs.
Therapeutic hospital environment
Central to the design is the creation of a therapeutic environment where high-quality technology is integrated with healing green surroundings, contributing to the recuperation of both body and soul. A welcoming and safe atmosphere, where privacy and dignity play vital roles, has been integral parts of the facility’s design. The hospital is situated on a plateau at a former coal mine, offering panoramic views of the nearby landscape. Strategically located at the junction of two major roads, the hospital forms a new landmark in the eastern part of the city. The presence of nature is crucial in promoting health and well-being. A park, gardens, and a forested hillside combine to form a green framework around the hospital, covering an area of over 10 hectares. The park comprises various sections with differences in elevation, ponds, and vegetation, providing diverse types of green environments that also foster biodiversity.
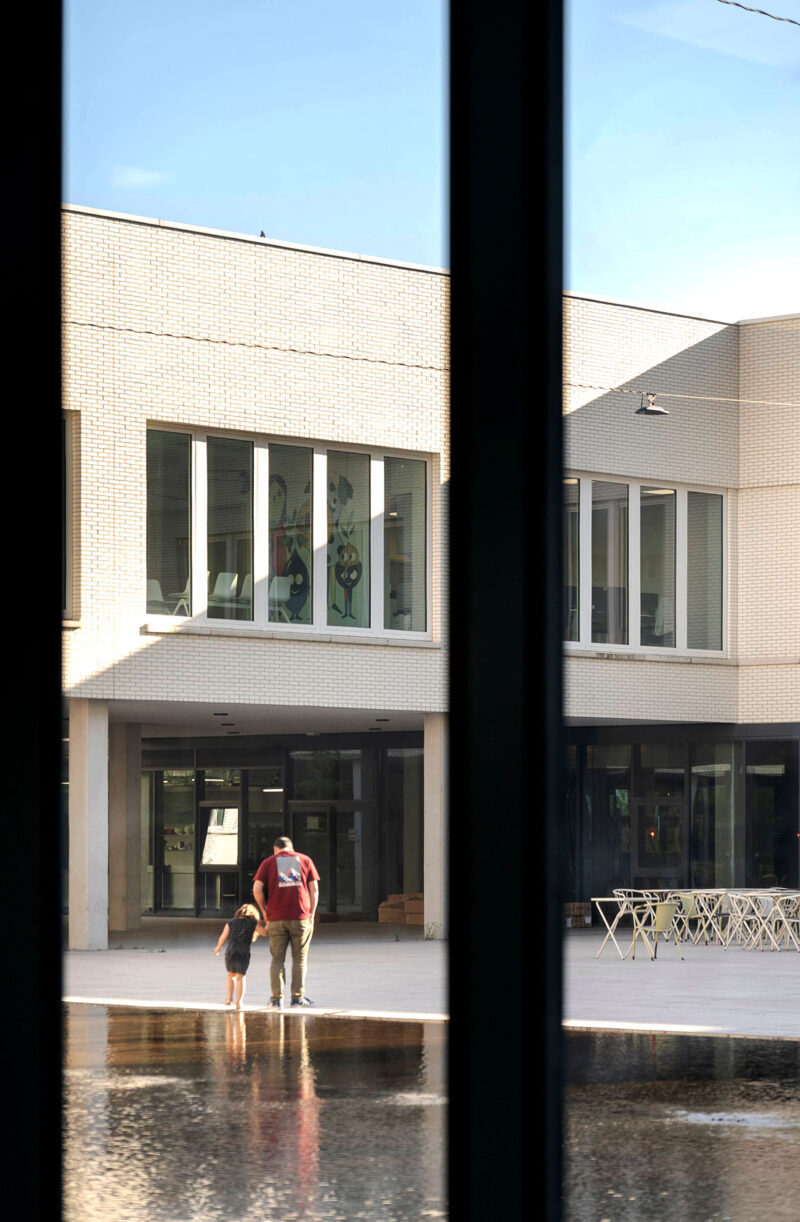
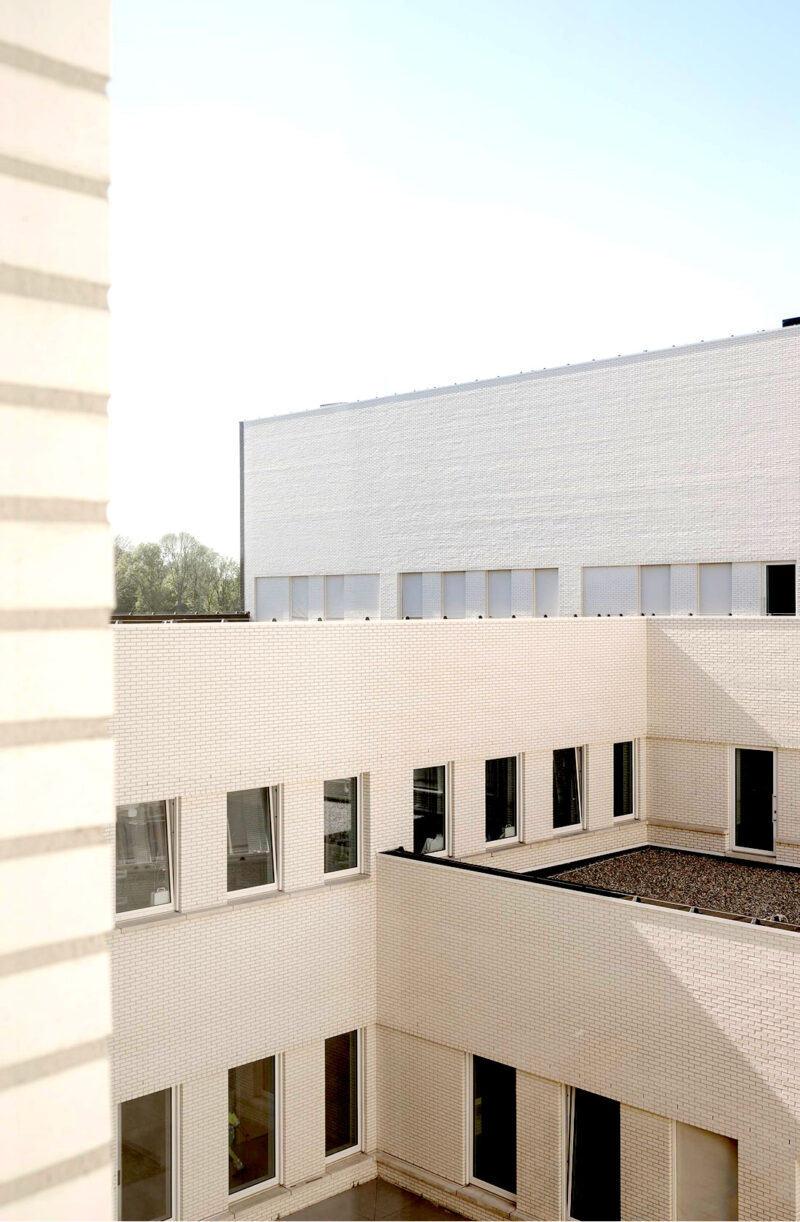
Energy-efficient building
A great deal of effort has also been put into creating a sustainable and energy-efficient building. Several measures have been taken to reduce energy consumption. Analyses have shown that additional measures that require investments lead to significant annual savings, with payback periods of 6 to 16 years. Examples include optimising lighting and reducing water consumption, which have short payback periods. The project meets most of the criteria for the green building certification programme, BREEAM (Building Research Establishment Environmental Assessment Method), regional standards for Wallonia, and the Nearly Zero Energy Building (NZEB) requirements for the building’s structure.
Grand Hospital de Charleroi has quickly become established as a leading hospital in many areas and is frequently chosen as a partner for pilot projects aimed at fostering innovation in public health.
The project has been carried out by a consortium that includes RESERVOIR A and landscape architect Bas Smets.
