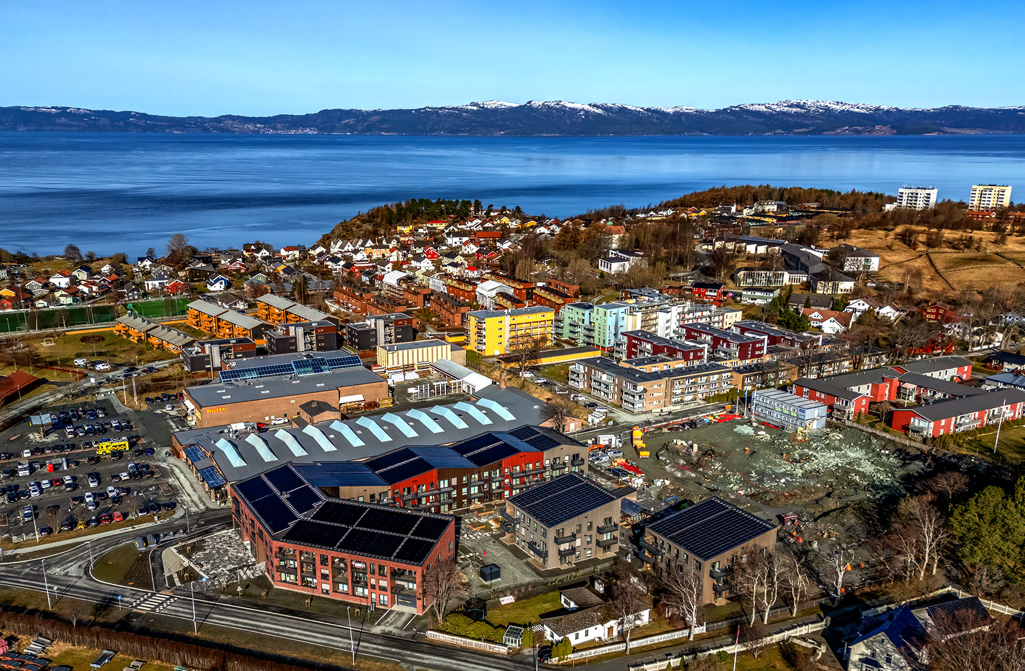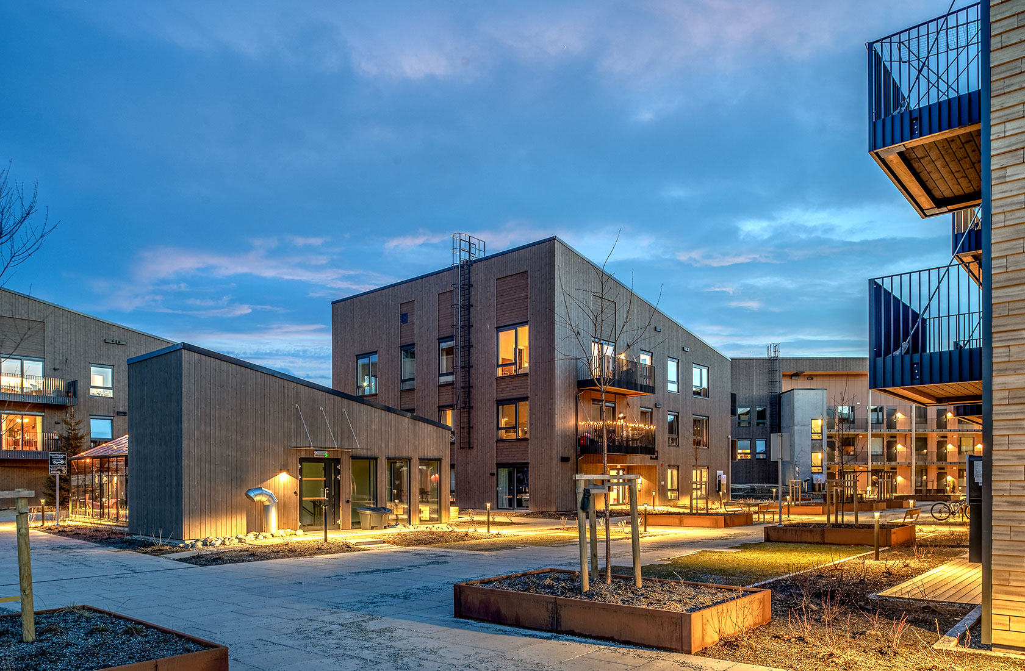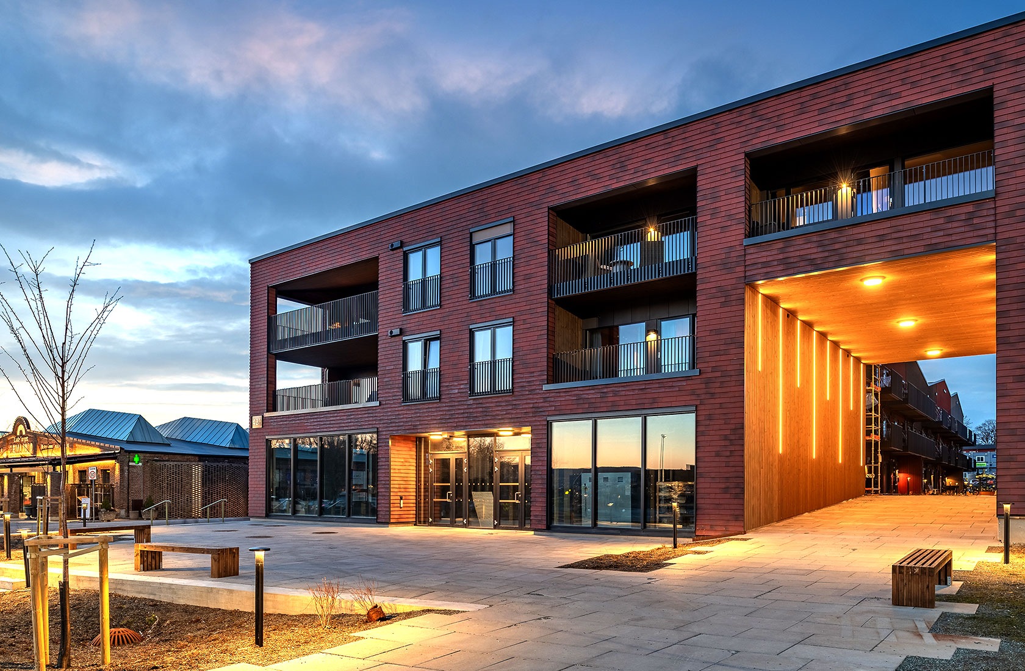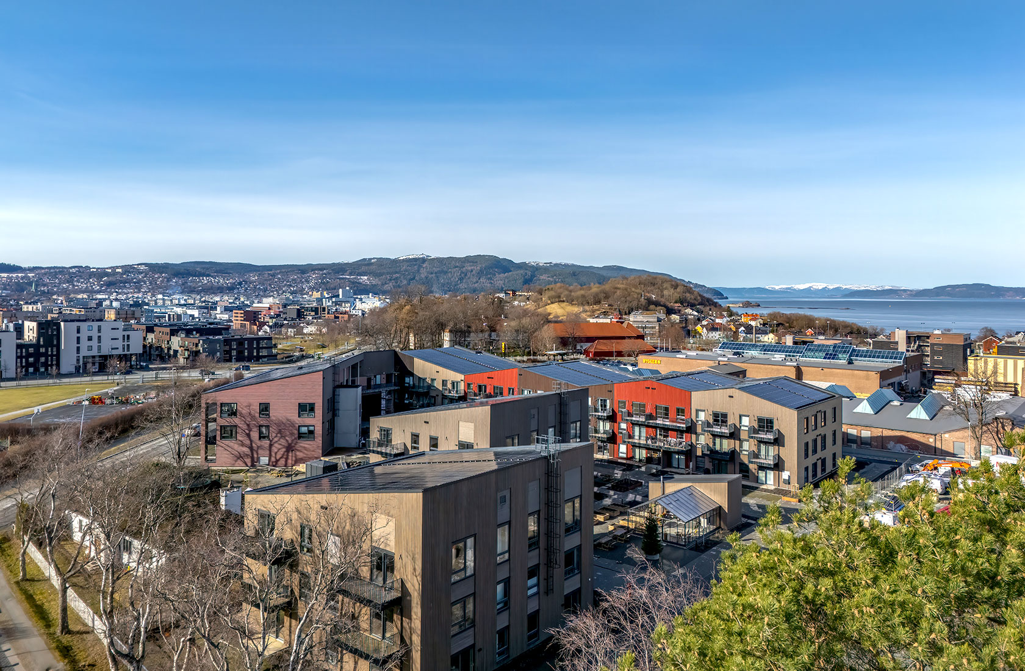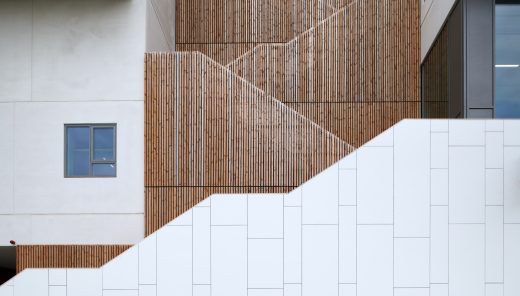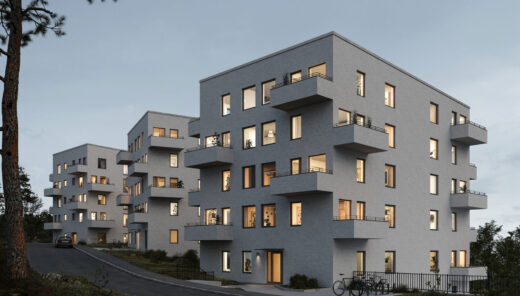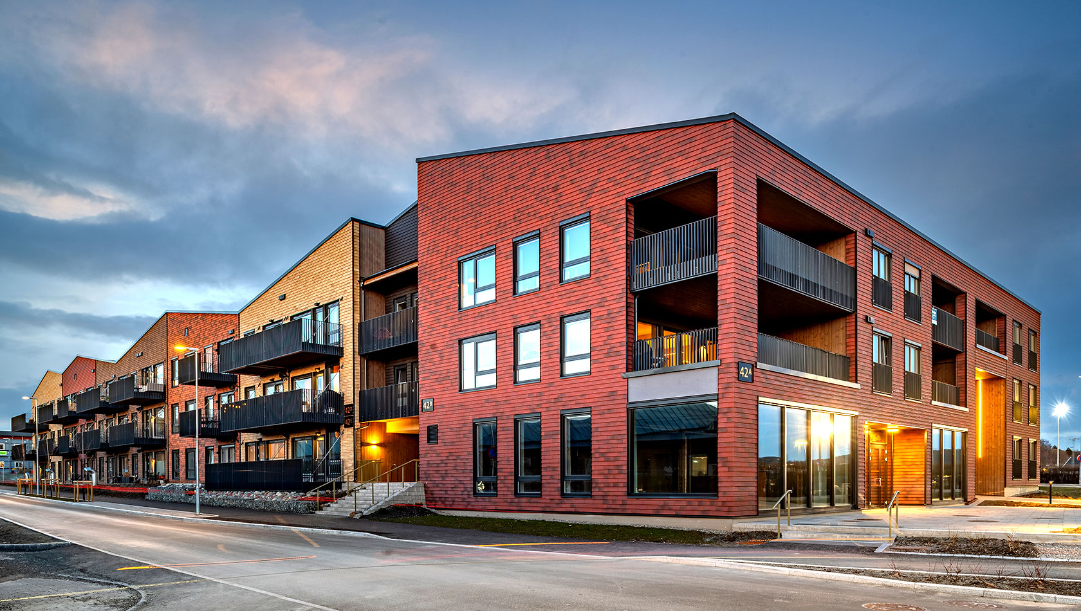Residential buildings with a sustainability profile in a historic area
Gartnersletta
The 96 new apartments in Trondheim, Norway, will be among the first homes in the world designed under a recent concept called Powerhouse, to produce more energy than they consume. Gartnersletta is a unique residential project that unites the past, present and future in an area with everything from thousand-year-old churches and large farms to signs of industry and newer urban development.
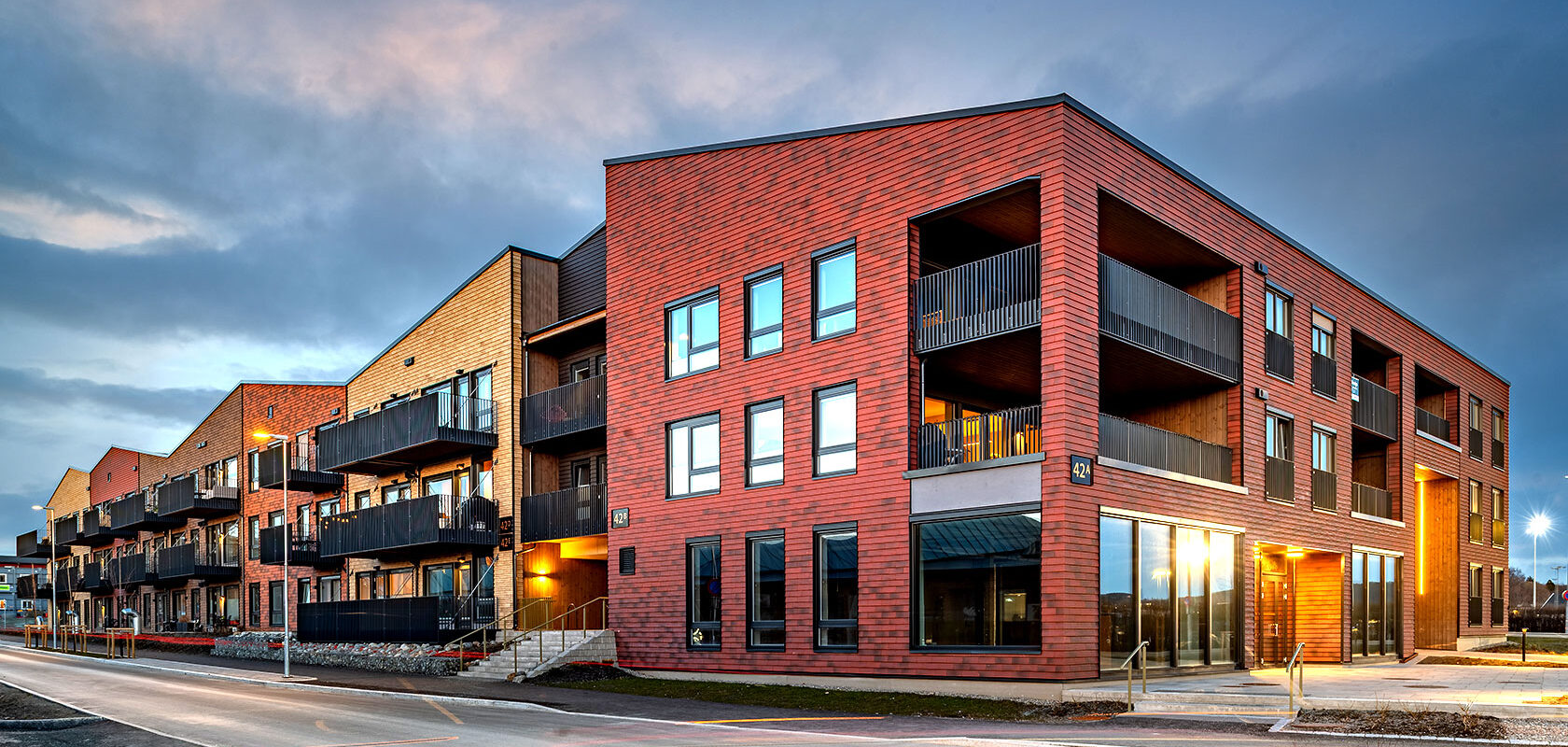
Facts about the project
Client
Skanska
Place
Trondheim, Norway
Status
Completed
Photographer
Matthias Herzog
Design with a balance between history and modernity
Gartnersletta is designed with clear respect for the historical environment where the buildings are placed and shaped to naturally blend into the topography, streetscape and landscape. The vision has been to create a new residential structure that both responds to the site’s past, while meeting modern living requirements and environmental ambitions.
Different building types create harmony with the environment
The residential area is divided into three distinct building types, which provide a varied building structure but also create a sense of unity. All building types are carefully placed in relation to context, surrounding structures and landscape forms. To the south, the most urban building forms a clear facade towards the square, which is the new meeting point in the area. A modern building inspired by the former sardine factory in volume, colour and materiality.
The second building type consists of residential blocks designed in a scale that harmonises with the neighbourhood. These buildings are placed to strengthen the streetscape and create natural transitions between public spaces and private zones. The area also includes point houses, which serve as a transition between the denser urban structures and the lower single-family homes in the area. They add rhythm and space to the development, creating visual variation and connection with greenery.
Landscape architecture and design of solar panel roofs
The landscape architecture is not intended as a frame around the buildings, but as an integrated part of the architecture. Placement, orientation and outdoor areas are carefully designed to promote contact with nature, light and views. Green pathways and open zones connect to the historic cultural landscape and the nearby botanical garden.
The roofs fitted with solar panels are designed to optimise solar exposure to maximise energy production. At the same time, the variation in roof shapes creates a rhythmic and lively silhouette that adds character and identity to the buildings. The facades are clad in different materials to give the project a rich texture and an experience of small-scale variation – in contrast to uniform housing complexes.
Homes for a new era
Gartnersletta is not just an architectural project; it is a world-class energy and climate project. Designed and built according to the Powerhouse standard, it generates more energy than it uses over the buildings’ lifetime. The roofs are covered with 1,080 solar panels, including hybrid panels that produce both electricity and heat. Beneath the homes, there are 27 energy wells at a depth of 300 metres, contributing to heating and hot water. This allows energy to be produced locally, and any surplus can be fed back into the power grid.
Through solutions like smart energy management, well-insulated building envelopes, and roof geometries that optimise solar exposure, the project has achieved an energy balance of 2 kWh/m² in surplus. This contrasts sharply with today’s TEK17 standard, which permits an energy requirement of around 95 kWh/m².
Unique collaboration project
The project is the result of close collaboration both within Sweco and between Sweco’s architects, Skanska and some of the leading advisors in construction, climate and the environment. The goal has been to develop architecture that not only looks good and functions well but also makes a difference. The result is one of the most advanced residential projects in Norway today.
Gartnersletta was nominated for “Building of the Year 2025” by Byggeindustrien (Norwegian construction industry magazine and news platform).
