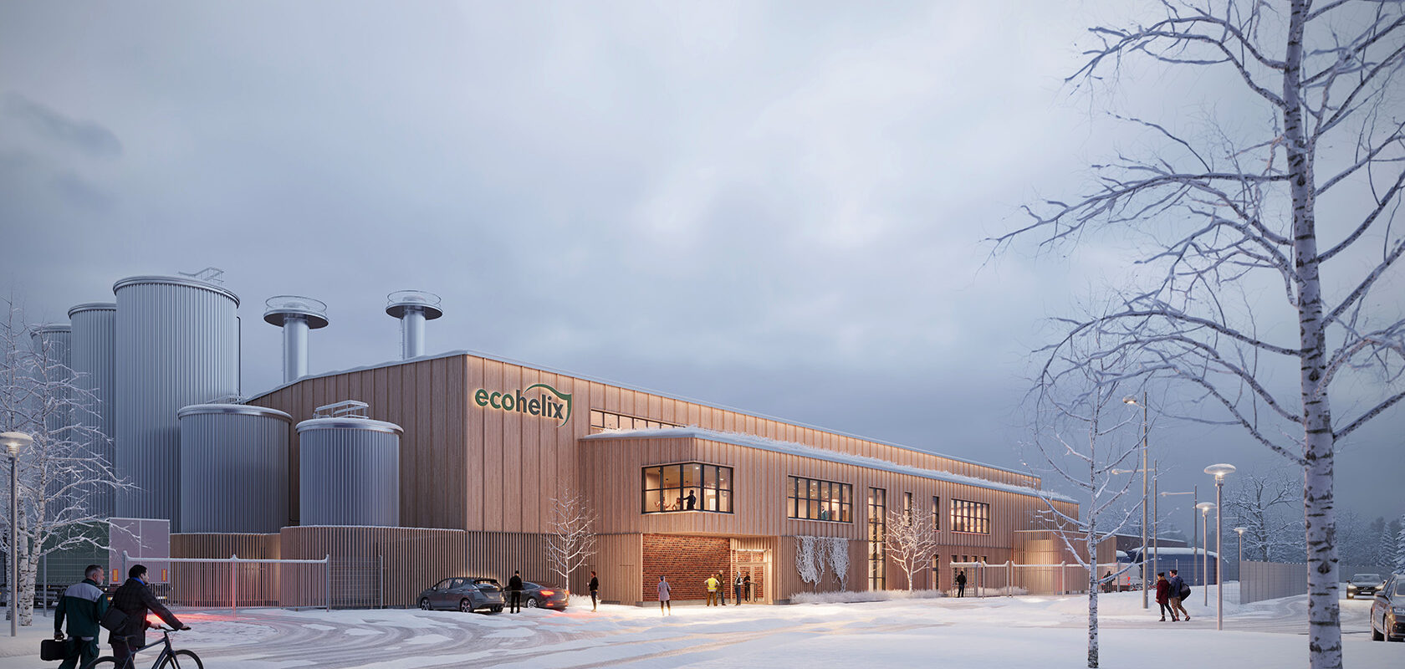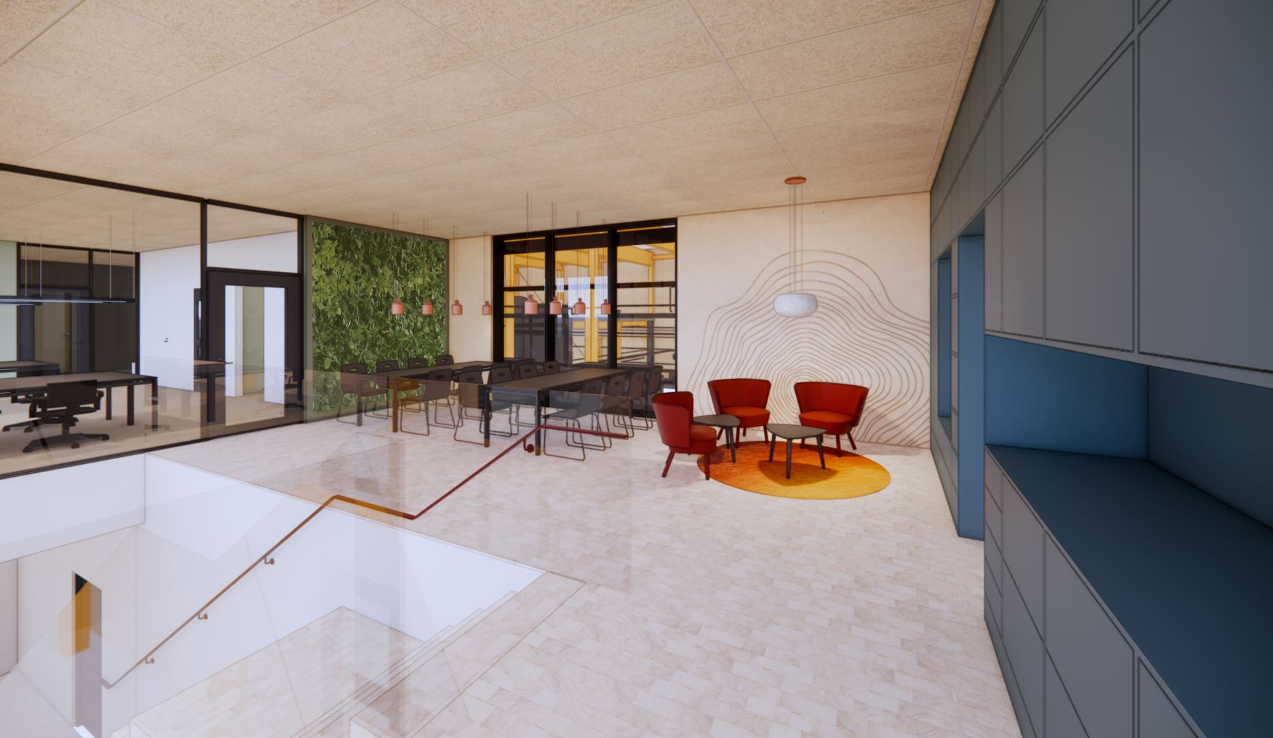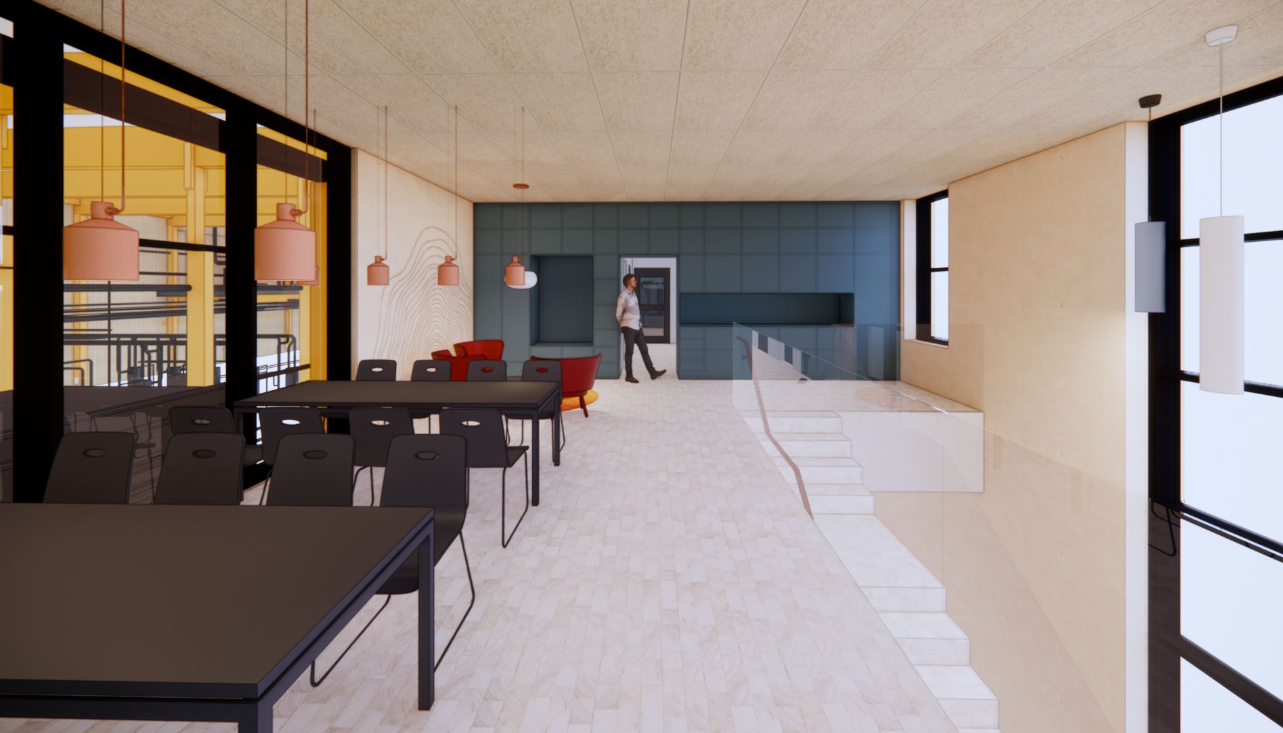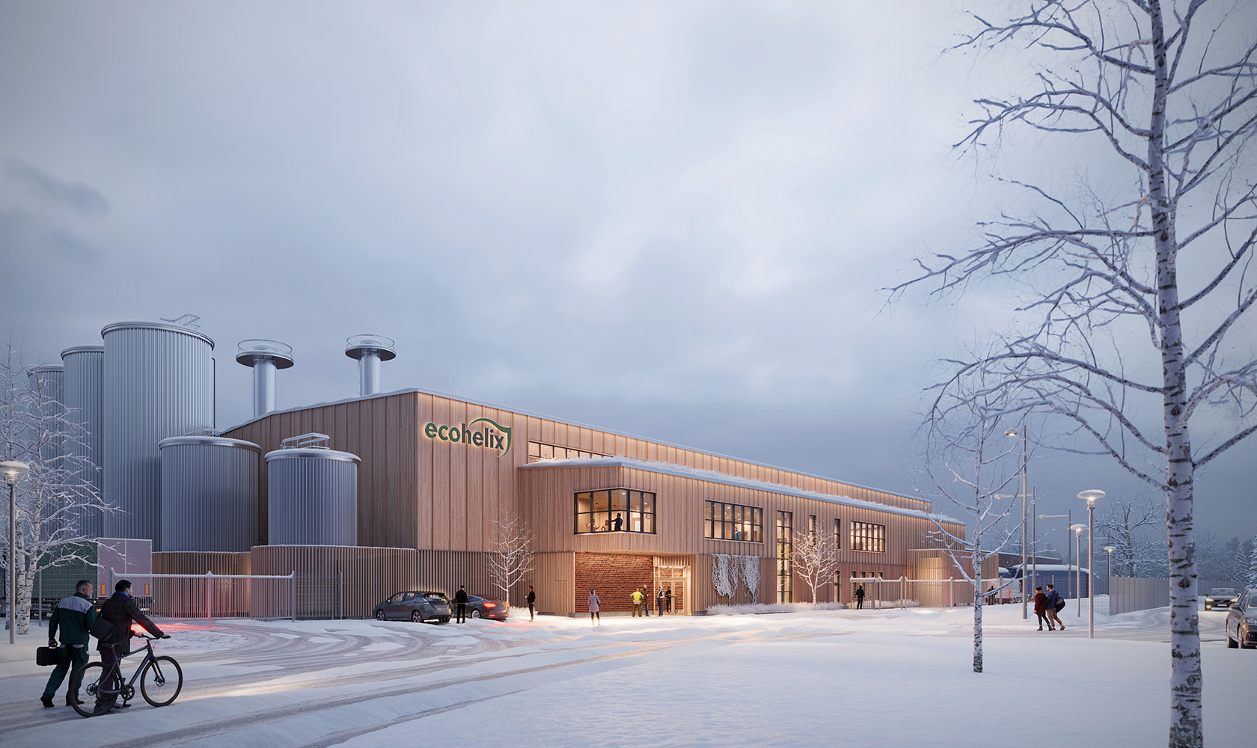An eco-friendly industrial building made of wood for a sustainable future
The Ecohelix Production Facility
The Swedish company Ecohelix’s industrial building, spanning 3,200 square metres and designed by Sweco’s consultants and architects, showcases ecological production. The building is being constructed using wood, which reduces costs and carbon dioxide emissions compared with concrete. Technical advantages include faster construction time and reduced need for secondary steel, alongside sustainability benefits.

Facts about the project
Client
Ecohelix AB
Place
Örnsköldsvik, Sweden
Status:
Ongoing
Visualizations:
Sweco
Sustainable operations and building from forest trees
Sweden’s almost 30 million hectares of forest have enabled wooden house construction for thousands of years. Although materials like concrete and steel replaced wood for a long time, the focus is now returning to building in wood, to counteract climate impact. Modern technology and knowledge allow for tall buildings and large structures in wood. However, industrial buildings made of wood remain rare.
Utilising every part of the wood in production
Ecohelix produces wood-based products used as sustainable adhesives and binders in packaging and home care products. The goal is to work innovatively with climate-smart materials. Ecohelix’s circular and fossil-free production aligns with using wood in their industrial building’s frame, facades, stairs, and traverse brackets. Everything, from raw materials to building materials, comes from the forest.
Sustainable and cost-efficient choices in industrial building design
Sustainability is a key aspect of the design. Natural, climate-smart materials and a rooftop covered with plants and solar cells are conscious choices. Ecohelix values respect for nature and emphasises social sustainability in their operations. Wood contributes to well-being in the working environment and a healthy indoor climate, providing a positive experience for those working in a wooden building. Using wood instead of steel reduced carbon dioxide emissions by 250 tonnes. In addition, the use of timber columns and beams instead of steel, saved approximately 300,000 euros.
A welcom addition to the local area
Industrial buildings are often uninviting and located in out of the way industrial parks. However, Ecohelix’s attractive facility will be located near residential areas and aims to be a welcome addition to the local area.





