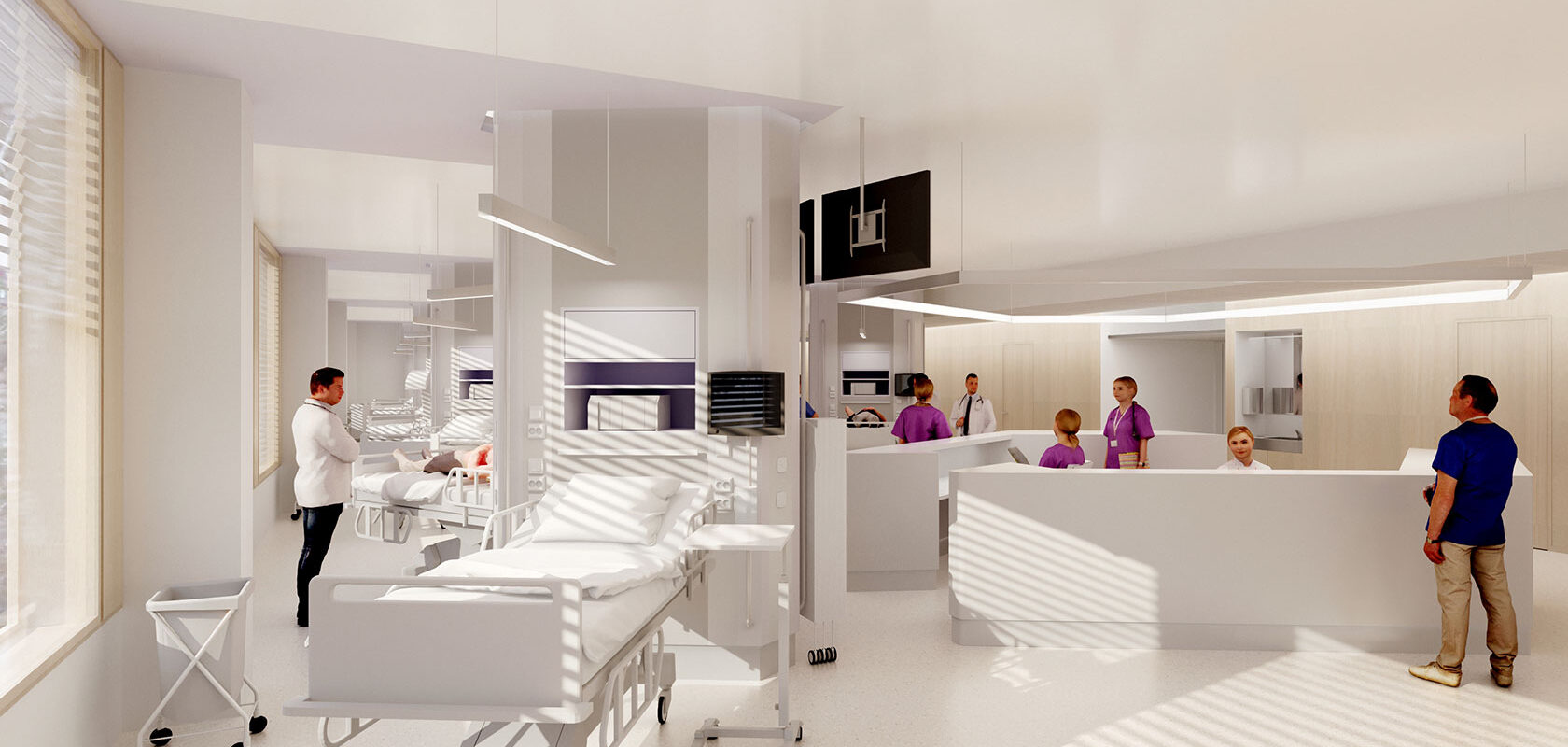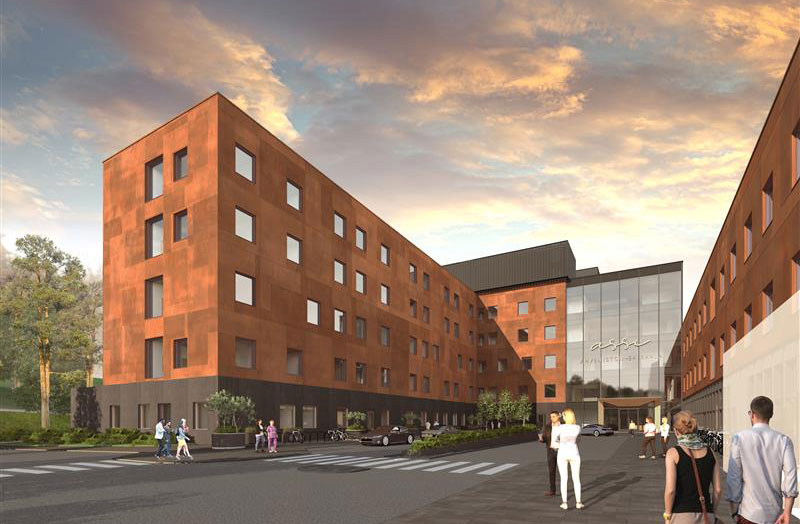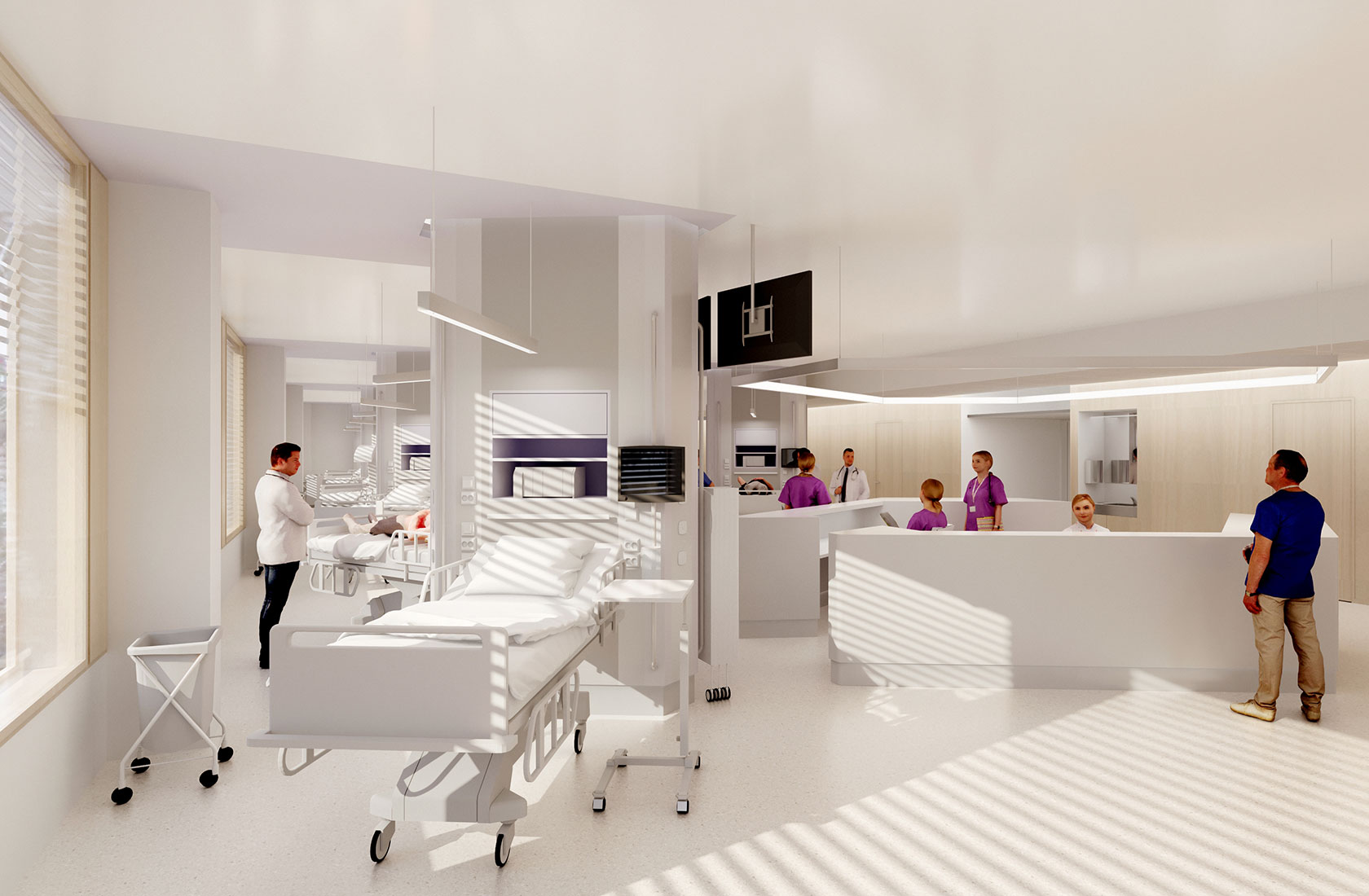Focus on customer-oriented architecture for new hospital
Ahvenisto Hospital
The architectural design of the new Ahvenisto Hospital in Finland, has been guided in the first instance by the needs of staff, patients, and their loved ones.

Facts about the project
Client
Kanta-Häme Wellbeing Services County
Place
Hämeenlinna, Finland
Status
Ongoing
Visualization
Architectural consortium Team Integrated
Central hospital needs to be adapted for the future
The hospital is also affectionately known as Assi and it has been a well-known landmark located on the top of the Ahvenisto hill in the in the city of Hämeenlinna, since 1979. The location has excellent accessibility from everywhere in Southern Finland.
After more than 40 years of operation, the hospital building came to a point where it required renovation, taking into account the leaps made in specialised healthcare and the accompanying technology, social care reform and hospital buildings in general. But instead of attempting to update the old building, a brand new facility, covering 74,000-square-metres is being built nearby, right next to a popular nature reserve. It follows the campus model, in which separate buildings are connected to each other in a functional manner. By Finnish standards, Assi is a unique project with an ambitious goal – to become one of the most customer-oriented hospitals in the world.
Hospital architecture fits the urban landscape
It was decided that Assi would be realised in a cost-effective manner by using concrete elements, patinated with an Umbra dye, which connects the hospital to the colour palette of the red-brick buildings in the area. The facade is enhanced by false joints that help blur the visibility of the actual joints. Social sustainability is emphasised in the architectural design of the hospital, while structural design and building service systems aim for energy savings. Access has been carefully considered by using designated routes for private vehicles, ambulances, and logistics. The pedestrian and cycle routes are also safe for wheelchair users.
User needs drive interior material choices
In selecting interior materials, user needs were paramount. In all treatment areas, the materials used are easy to clean and are durable. At information points for relatives, warmth is created using LED lighting and wood. There is a place for grandeur in the hospital’s public areas, such as the main lobby, yet the scale remains such that no one will get lost in the lobby and navigation is coherent.
From the outset, all kind of user groups have been involved in the planning, with patients being given a starring role.
As part of the logistics planning, the hospital environment will be equipped with robotics, conveyors and storage automation solutions typically used in industry. The plans for Assi include one of the tallest automated storage systems in Finland, saving valuable floor space.
As well as architectural input, Sweco is also responsible for structural engineering and building services systems, logistics planning and user-oriented design.
The estimated completion year is 2026.
Learn more about Sweco’s offer within healthcare architecture




