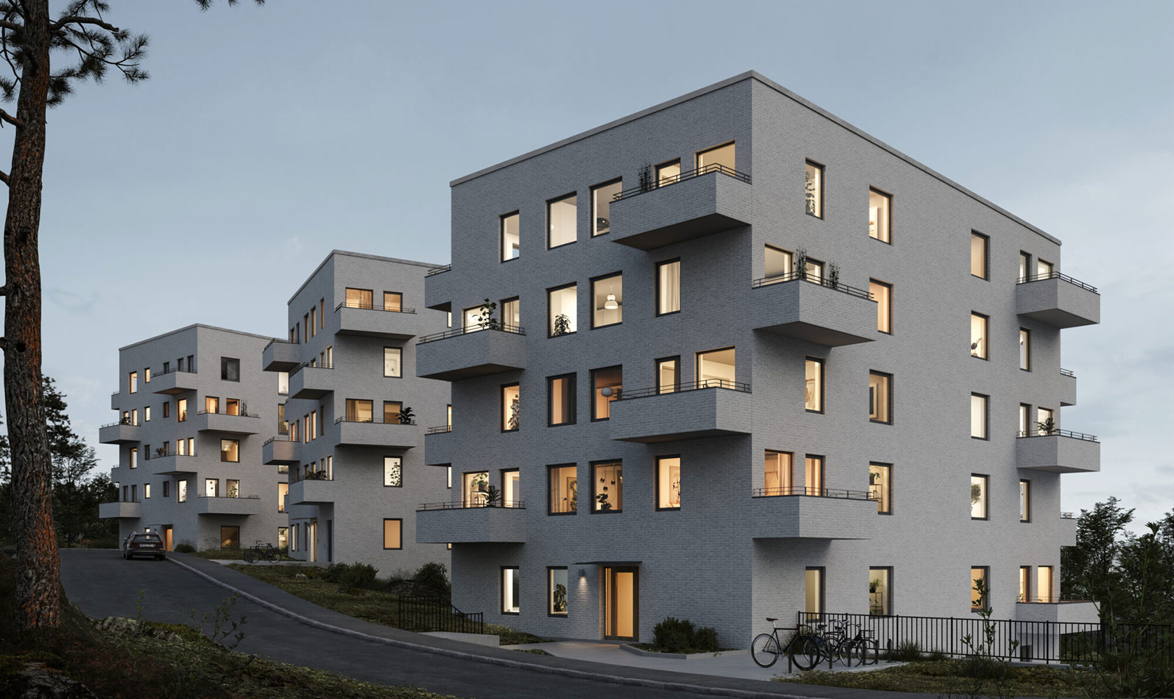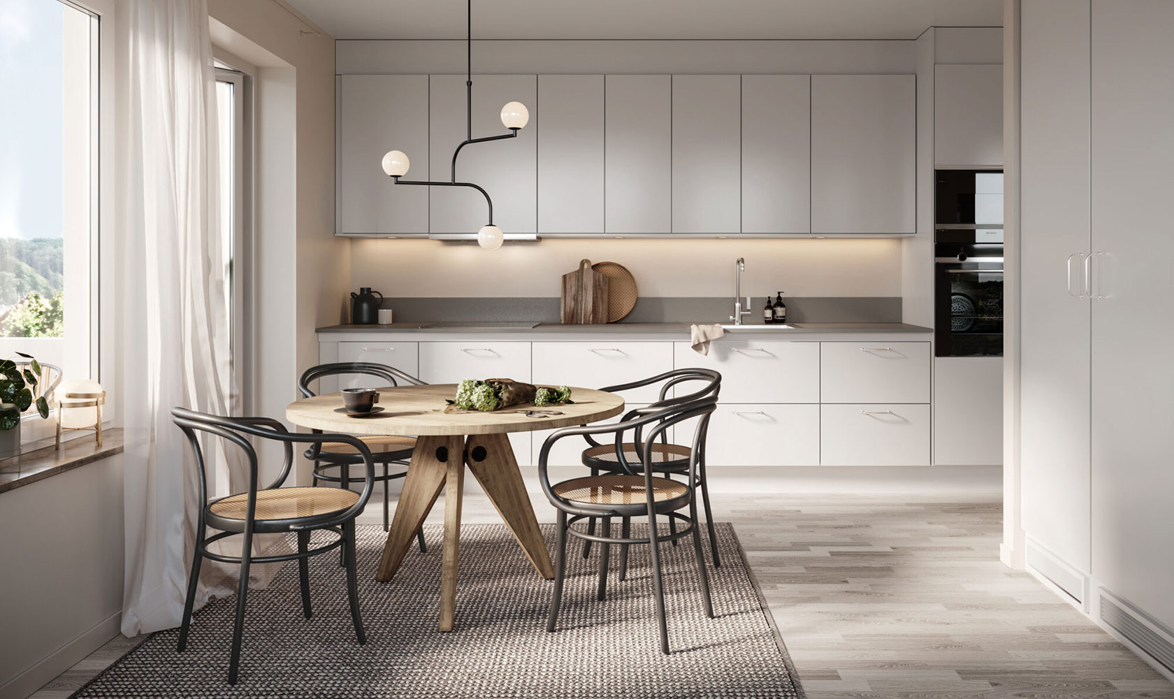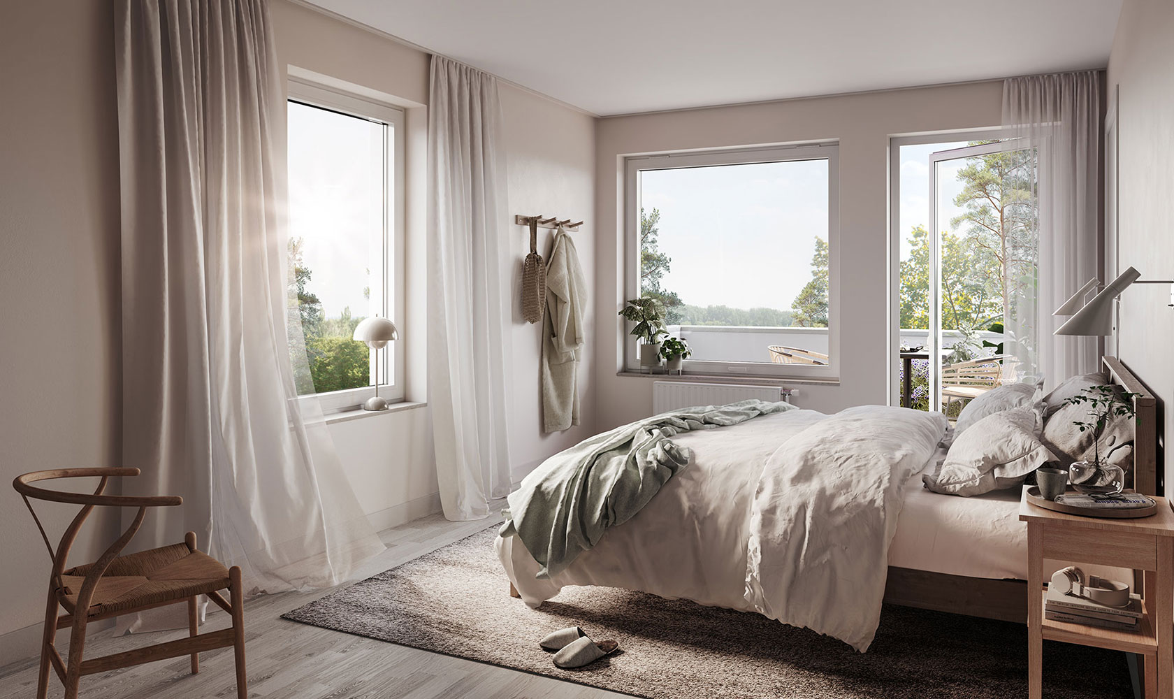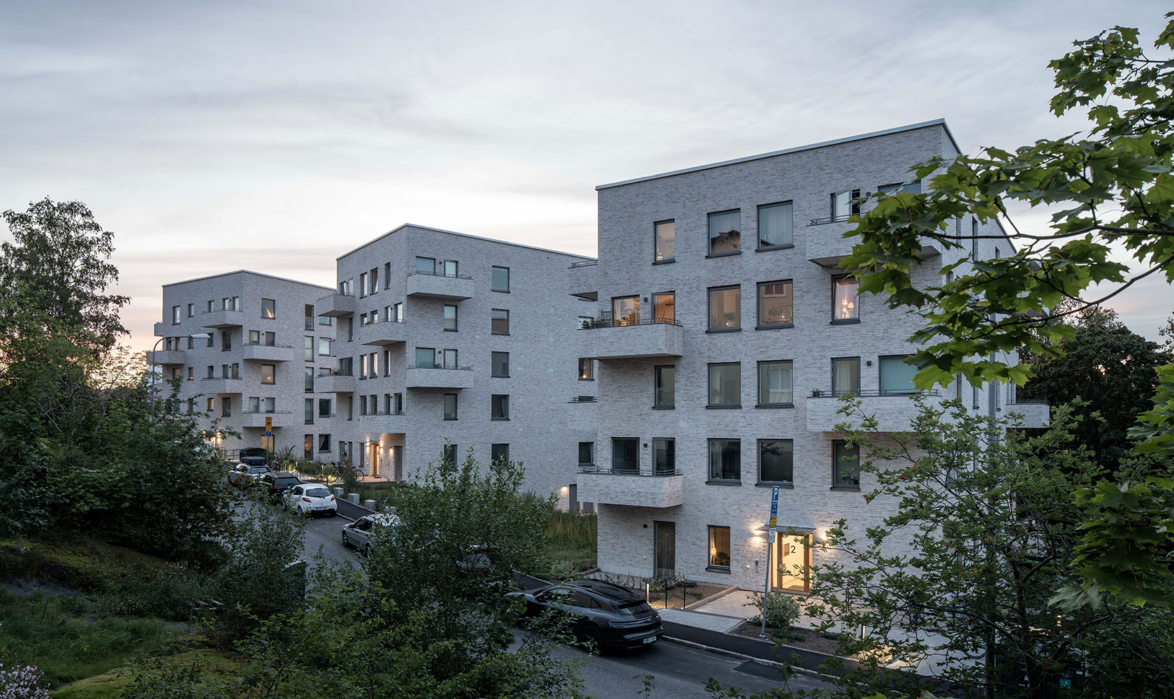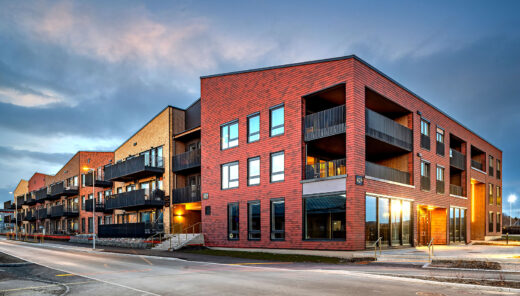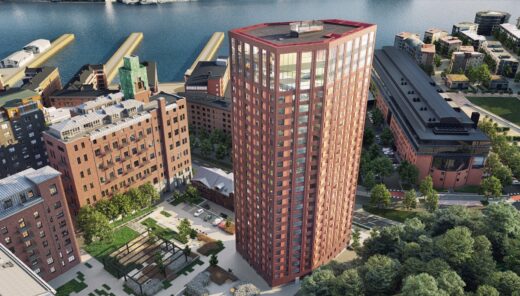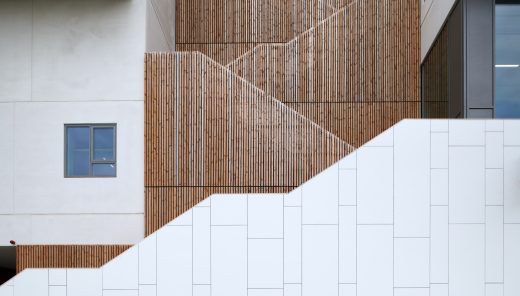Homes that reflect the area’s history
Triolen residential buildings
Hammarbyhöjden emerged as a residential area in the early 1930s and is one of Stockholm’s most characteristic examples of early modernist multi-storey architecture. The three residential buildings that make up the Triolen, or in English, The Triplets, are a welcome addition, positioned in untouched nature among pine trees.
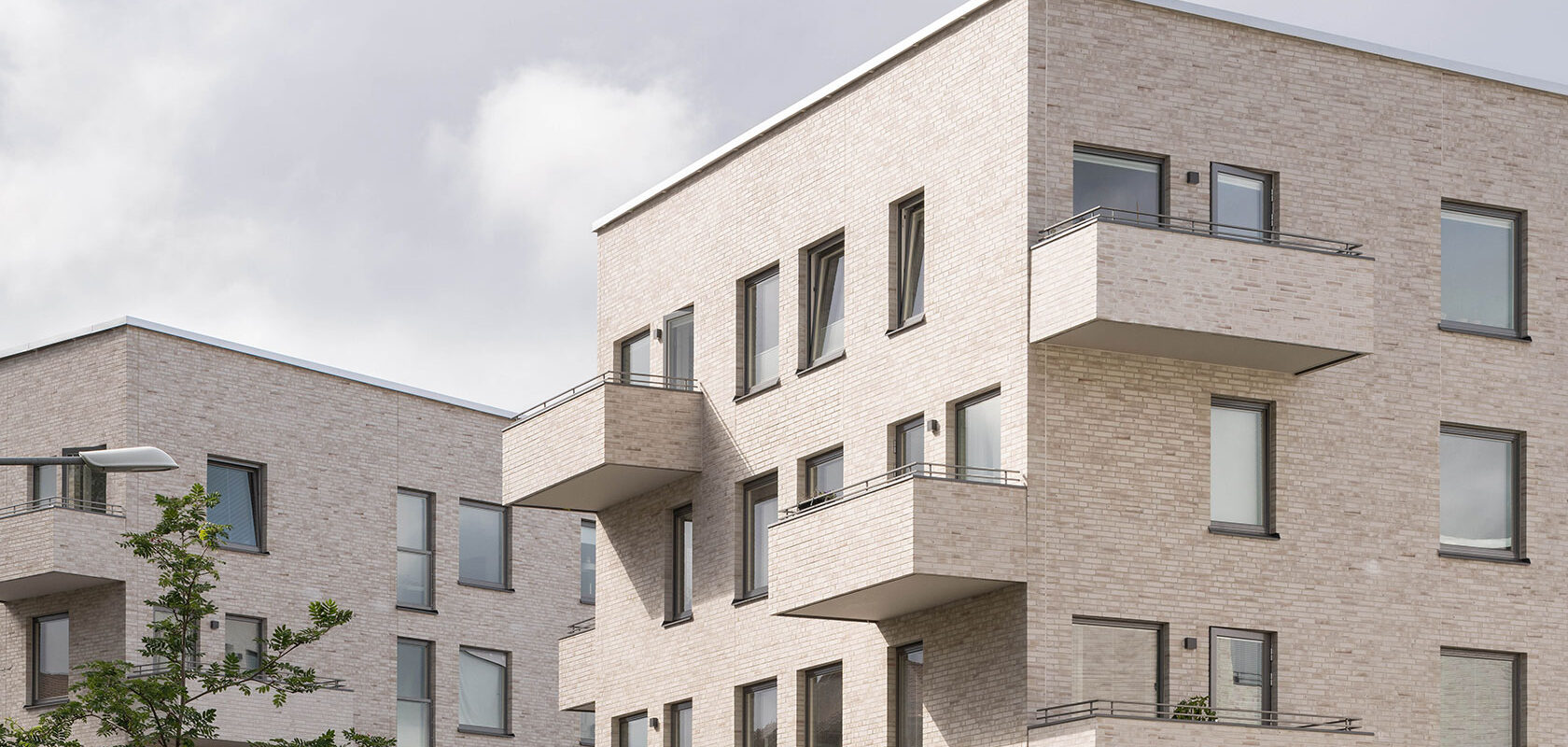
Facts about the project
Client
Wallin Bostad
Place
Stockholm, Sweden
Status
Completed
Photographer
Johan Eldrot
Preserving an area’s character
The three buildings are adapted to the site with a scale and placement that preserves the area’s character, standing in untouched natural landscapes among the trees. The buildings are set into the hillside, twisting along the street to create dynamism, while making it more difficult to look into into the apartments. From the street, the buildings rise to five storeys, and from the park below, they are six to seven storeys tall.
Architecture and Design
Picking up on a detailed plan where large parts of the project were already shaped, Sweco continued working with the plan through to the building permit and system documentation stage, which defines and describes the construction project’s objectives and requirements, providing an overall picture of a planned construction project. Light brick was used for the facade and balconies, connecting the structures with the bright urban environment of the surrounding area.
Dynamism in the facades
The balconies and window arrangements alternate around the corners between the storeys, creating a dynamic effect in the facades. The generous balconies extend the facades and give the project its identity. All the windowsills have the same height, which in turn provides a cohesive and calm impression, both for the facades and from within the apartments. In common with other buildings in the area, the entrances are glazed and open towards the street.
Well-planned layouts
Two of the buildings contain larger apartments, while the third offers small apartments suitable as starter homes or for businesses looking to invest in property suitable for the rental market. The smallest apartments are compact but feature either a French balcony or a balcony that wraps around a corner. The larger apartments have an open layout between the kitchen and living room, with windows facing in two directions, as well as a balcony accessible from the kitchen. They also have either four or five rooms in addition to the kitchen, designed with two circulation routes that provide a more spacious experience, with windows facing in three directions, and an additional balcony. The floor plans feature thoughtfully designed sightlines from the entrance and views from the living room.
In cooperation with ArkLab, Between the Lines.
