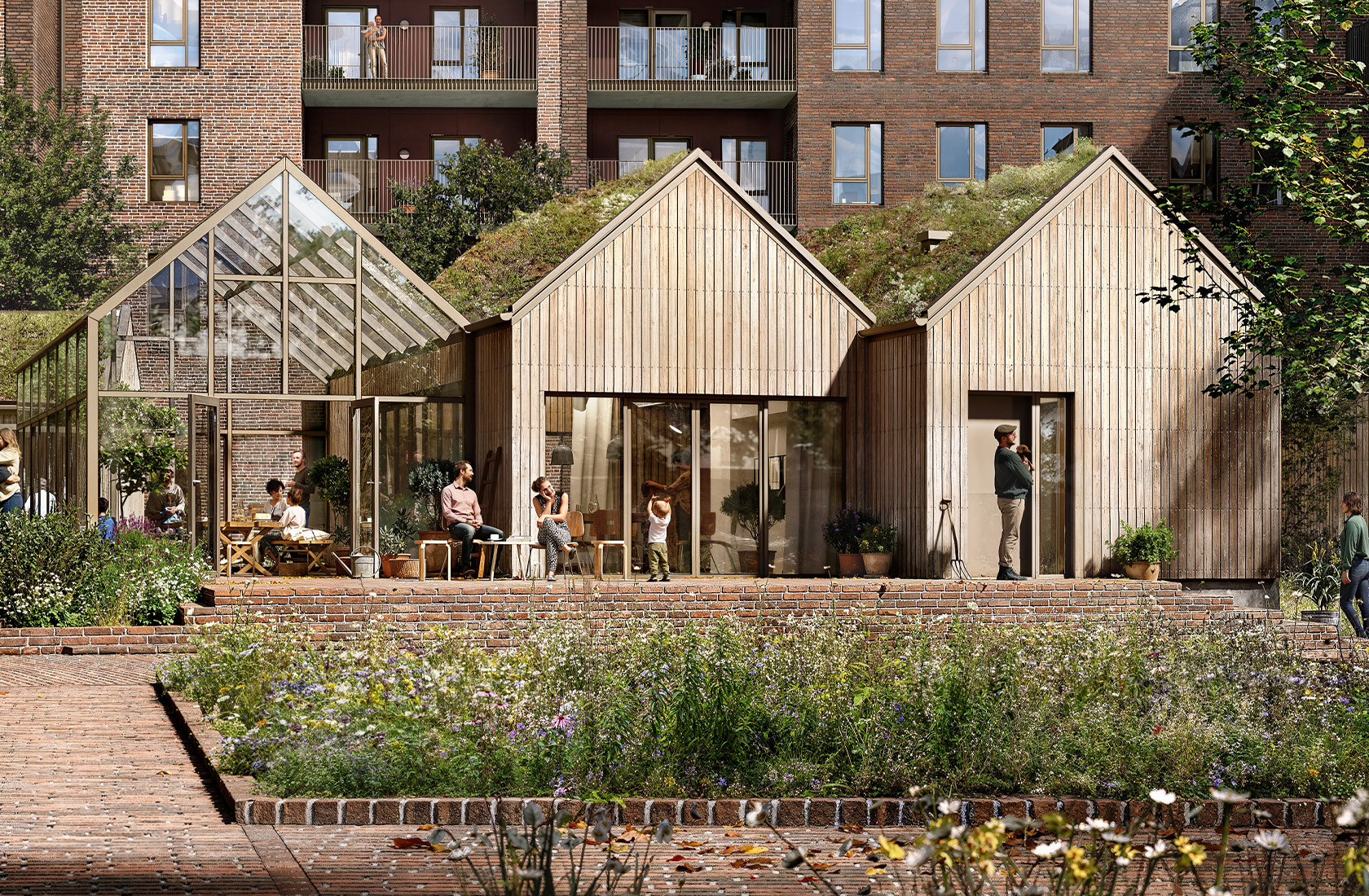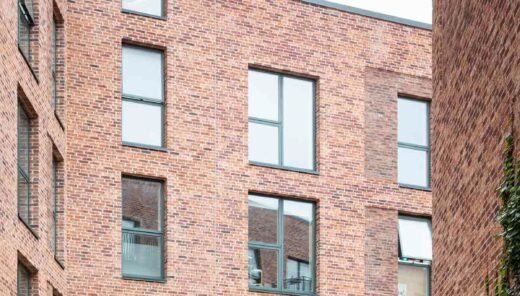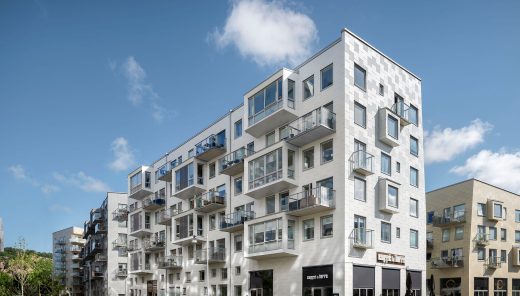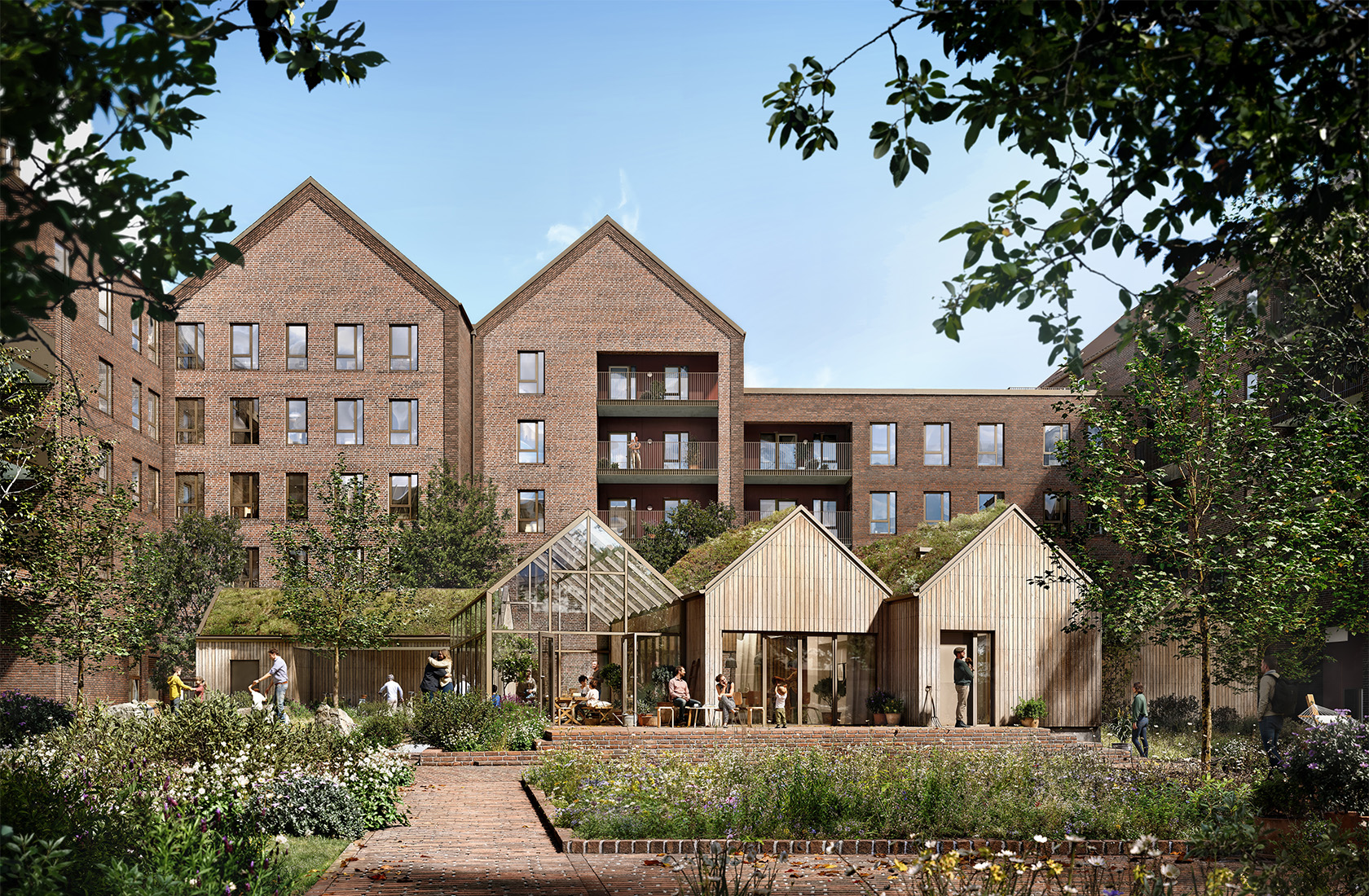Residential buildings embracing both city and nature
The Brickyard
The Brickyard is a new courtyard block with 149 residences that are part of the new Stigsborg district in Aalborg, Denmark. The project includes two, three, and four-room apartments as well as a five-room penthouse apartment with a private roof terrace. The aim has been to create a lively and community-oriented building that contributes to the district’s dynamic atmosphere.
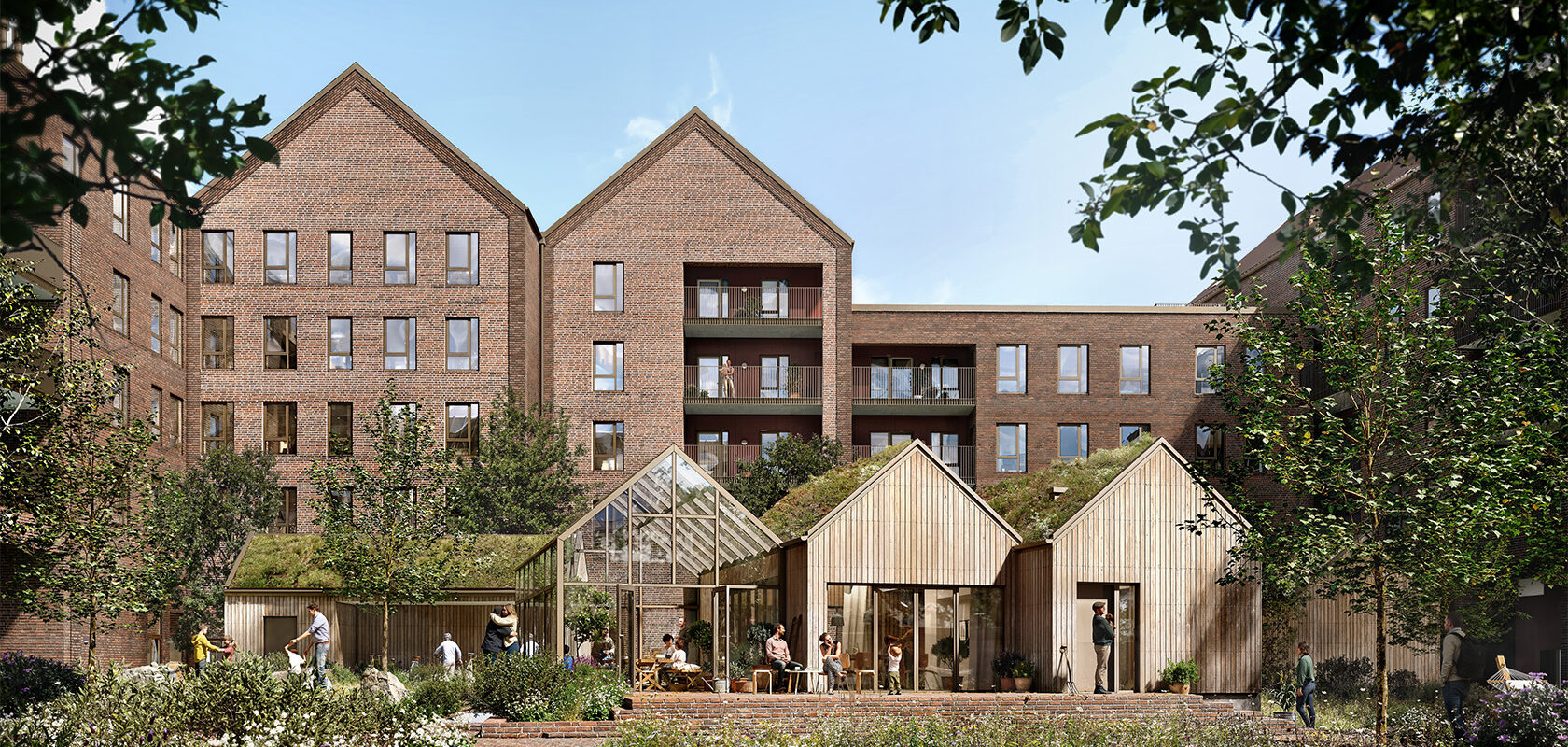
Facts about the project
Client
A. Enggaard A/S
Place
Aalborg, Denmark
Status
Ongoing
Size
13 500 sqm
A building that blends in with the existing architecture
The Brickyard is designed as a classic courtyard structure with a secluded, quieter inner courtyard that contrasts with the surrounding busier streets. It was important to create architecture that harmonises and blends seamlessly into the existing area.
The street-facing premises have been allocated to more outward-facing functions such as cafes and other commercial activities, adding life and activity to the street scene.
In the courtyard, there is a large communal house made of wood and with green niches that promote interaction and community. In the northern part of the courtyard, where there is most sunlight, various niches and seating opportunities have been designed; in the southern part, a space for activities, sports, and play has been created, with both areas fostering community. The Brickyard successfully embraces both city and nature through its facade and courtyard.
Wood and sedum roofs create a warm and inviting feel
The communal buildings are constructed from wood, featuring a wooden load-bearing structure and saddle roofs. One of these buildings is the communal cycle shed, which also has a saddle roof covered with sedum. Wooden cladding and warm tones have been used in the courtyard to create a warm and inviting place to be.
Saddle roofs as a defining element
The saddle roof is a defining element of the Brickyard that contributes to creating a welcoming and subtle impression of the building while also helping to reduce wind around the structures. The saddle roof highlights the gables in the building and breaks the facade, giving the building a tall and slender appearance. The gables are marked with light mortar in the brickwork and turned stones, providing greater tactility and creating a distinct edge to the building.
In cooperation with Brix and Kamp.
