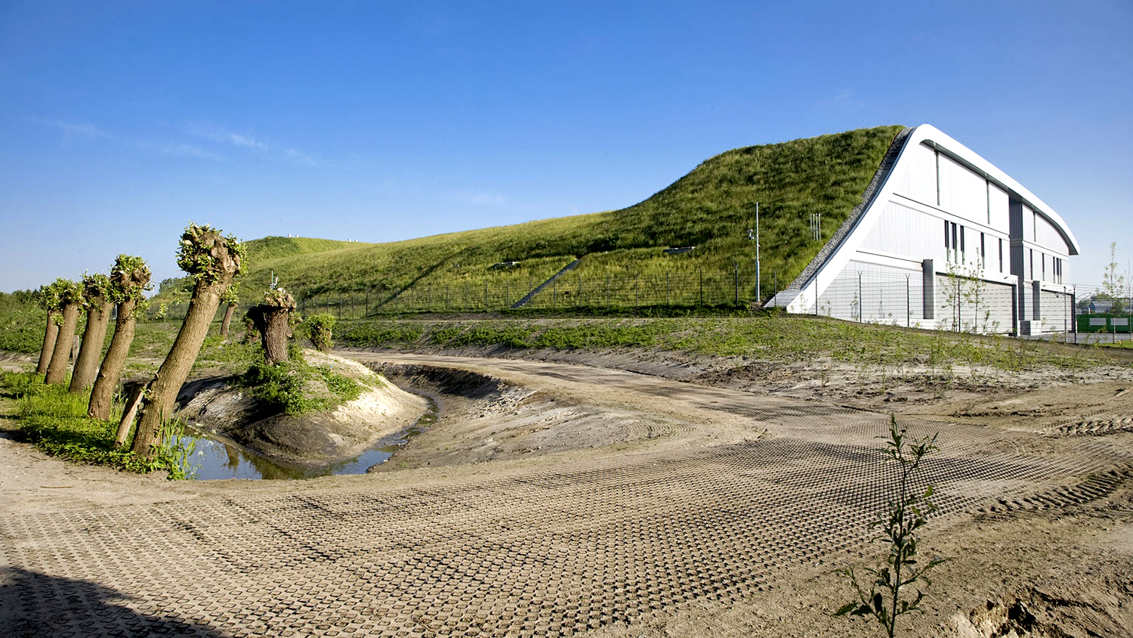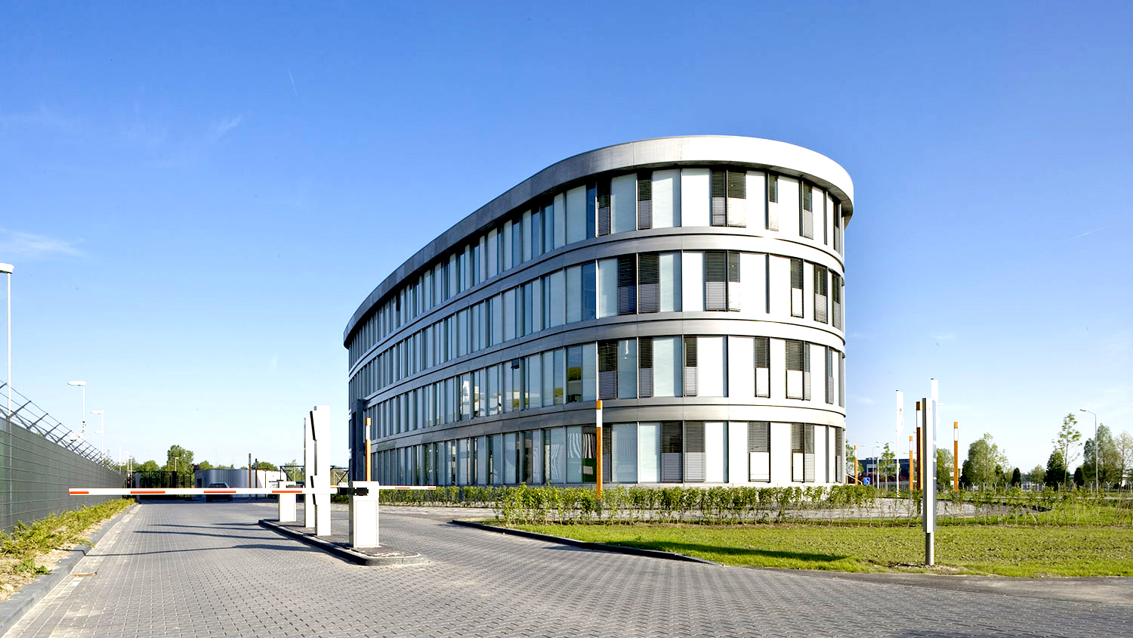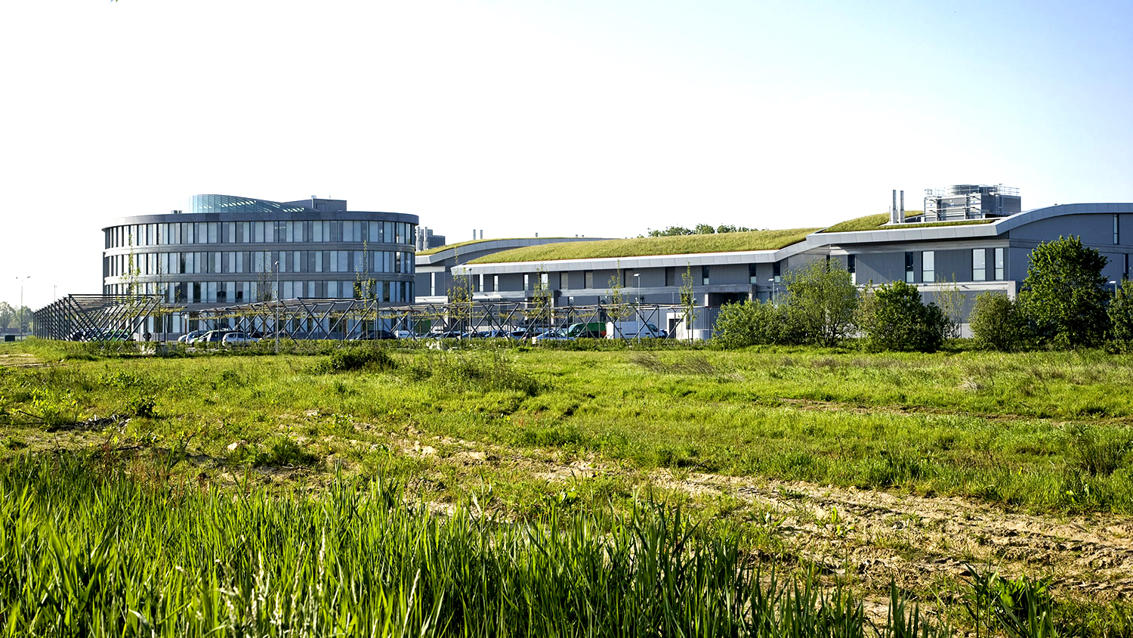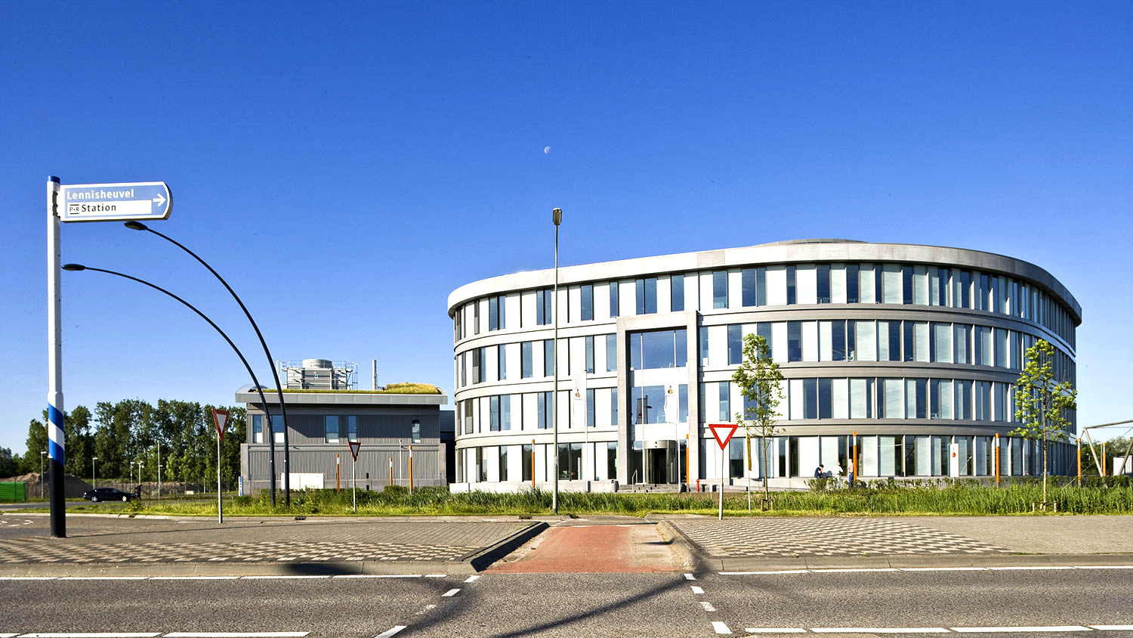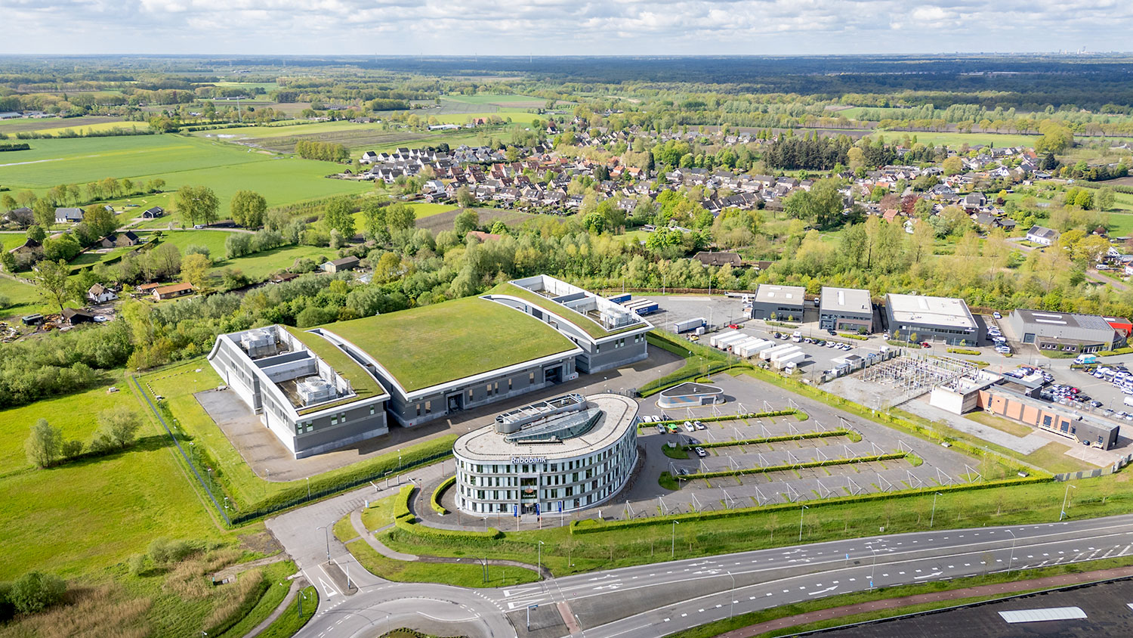Mirroring the client’s dedication to creating a future-proof society
Rabobank Data Center
A well-thought-out sustainability strategy took centre stage in the planning of this innovative building complex. The glazed facade and airy floor plan provide a fantastic work environment in the office building. Nearby, the large data center covered in greenery rises, which from behind looks like a gentle hill in an agricultural landscape.
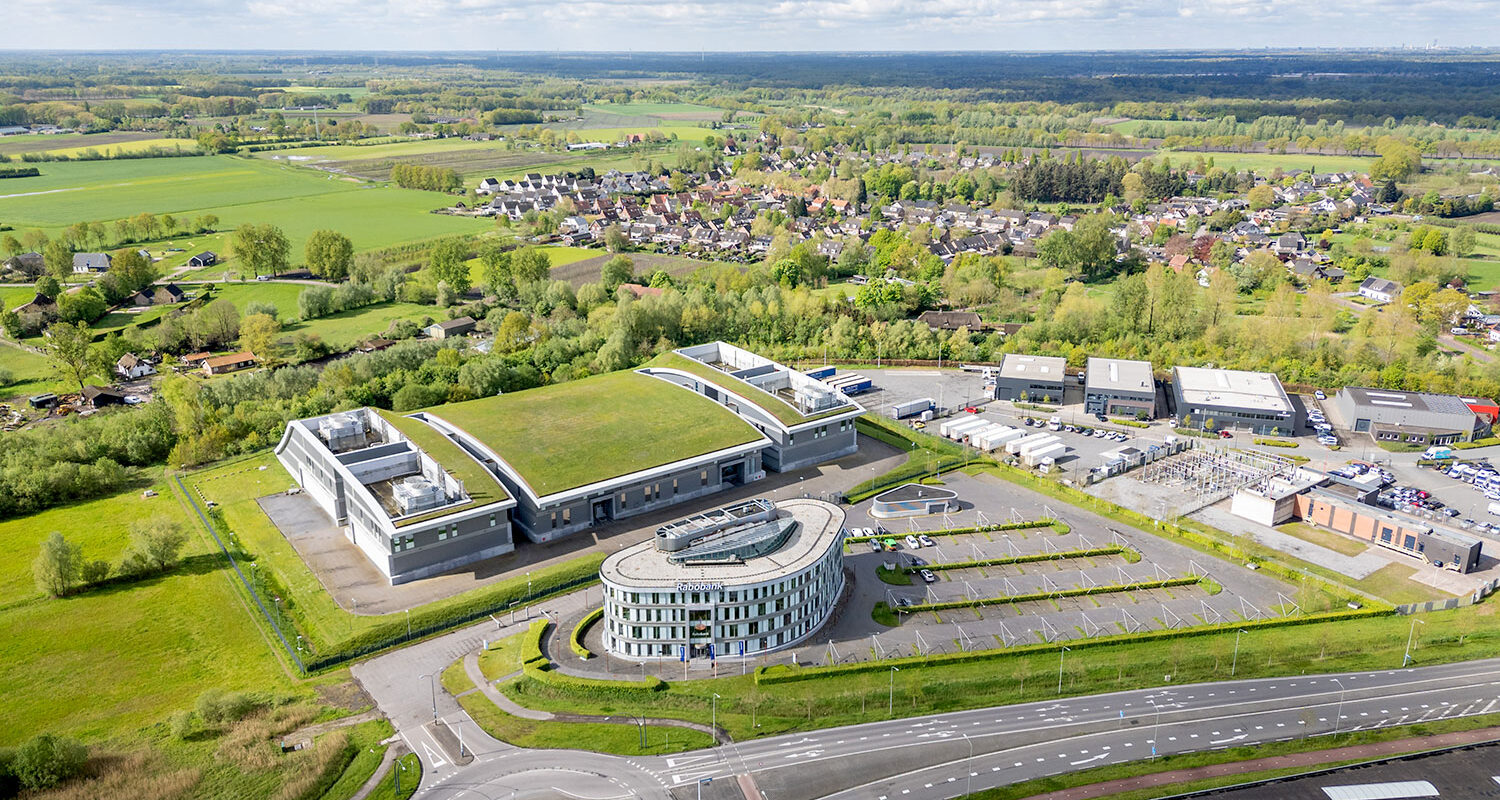
Facts about the project
Client
Rabobank
Place
Boxtel, the Netherlands
Status:
Completed
Size:
Data center 7400 sqm and office 4200 sqm
Photographer:
Bas Gijselhart
A tech building complex that blends in with the environment
This extensive complex was built on the edge of Boxtel in the Netherlands, on an industrial estate that was initially intended for small-scale business premises. To make the data center fit into the environment, the structure and its energy buildings were completely covered with a natural green roof. From the outside, you only see a green slope rising from the landscape, bordering the ecological zone, which includes the industrial estate and the surrounding agricultural landscape. The plants on the roof enhance the diversity of species in the ecological zone. This concept fitted in perfectly with the green image of the Municipality of Boxtel and with the philosophy of Rabobank, a multinational banking and financial services company.
A green data center
The complex comprises the data center, four energy buildings and an office building. At the time of the completion, it was one of the greenest data centers in the world, with an energy factor of 1.26, at full capacity of 2500 W/m2. Conventional data centers until then had an energy factor ranging from 1.8 to 2.2. Cooling and heating are generated by means of a heat and cold storage facility in the ground. Water cooling provides the highest efficiency. Rainwater is collected for reuse in the cooling towers and wind energy is purchased to provide the electricity. Since most measures to achieve this sustainability are invisible to the public, the natural roof helps to showcase that sustainability is a focus area at Rabobank.
An office building with smart solutions
The office building naturally benefits from the presence of the data center – its excess heat is used for heating the office building. The shape of the office building, a rounded triangle, with an atrium, ensures that the surface area of the outer shell is 23% smaller than a traditional office concept. The open landscape office floors, are visually connected by a large atrium, but also with extra daylight, fitting perfectly with Rabobank’s working philosophy. The compact design generates an office area of 17m2 per employee instead of a more traditional 25m2.
Optimising daylight
Using daylight in combination with HF fixtures equipped with daylight switching and presence detection, leads to enormous savings in energy consumption. It also provides a pleasant working environment where employees feel the connection to the building’s surroundings, especially the greenery and this is why the outer facade is designed as a full glass facade. The atrium skylight allows daylight to flood deep into the heart of the building.
