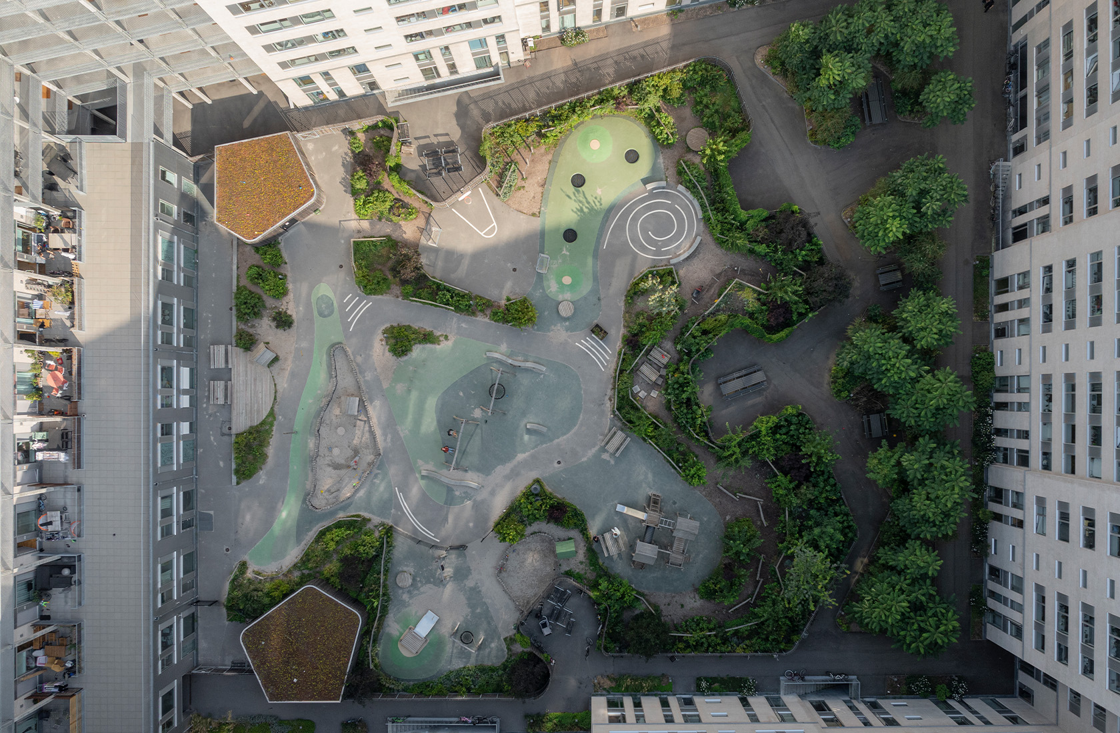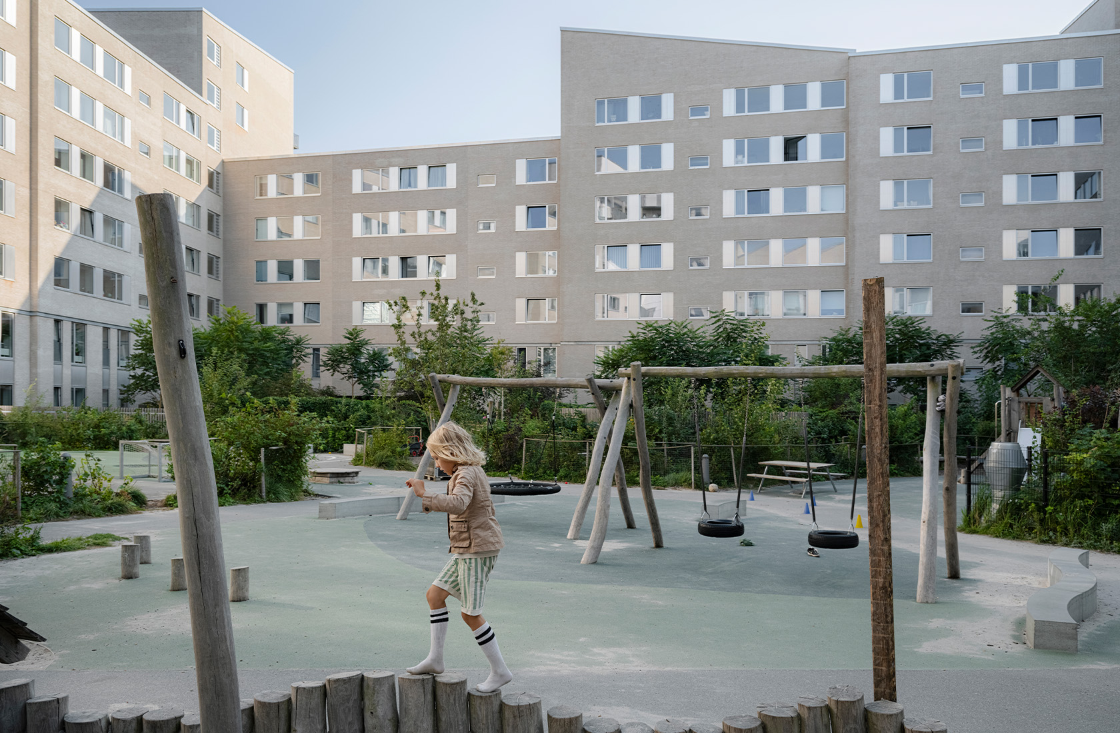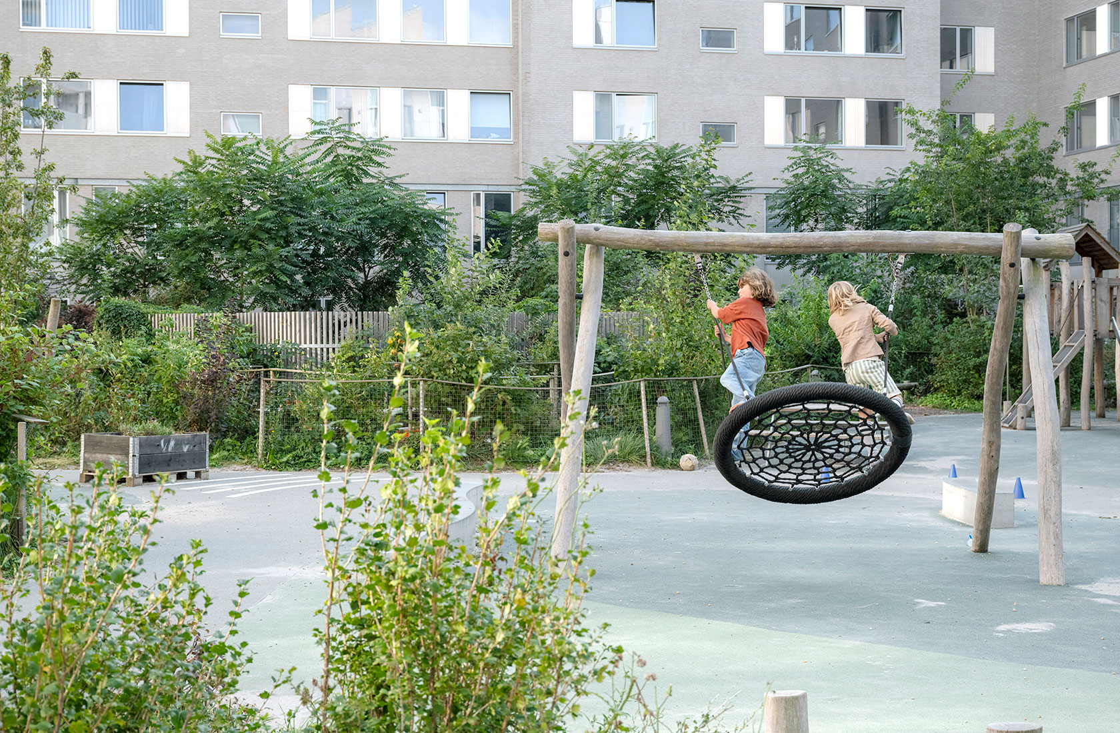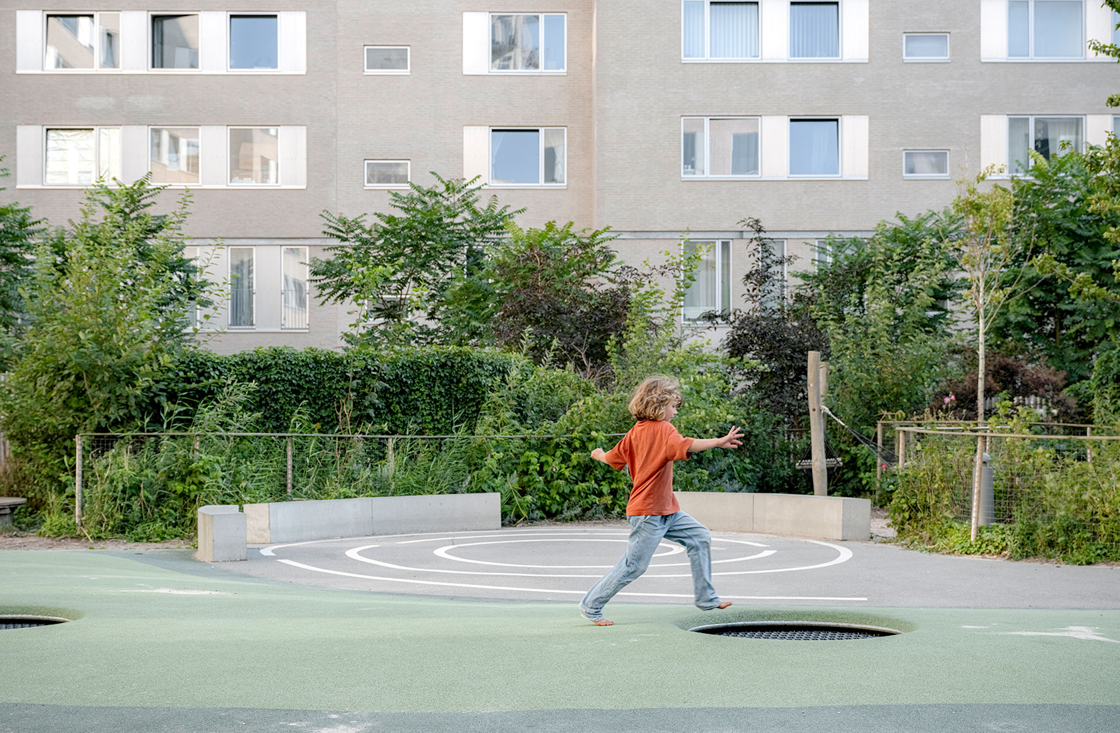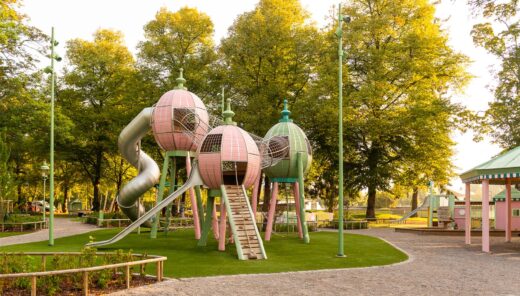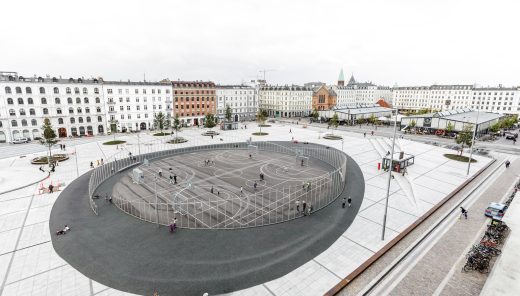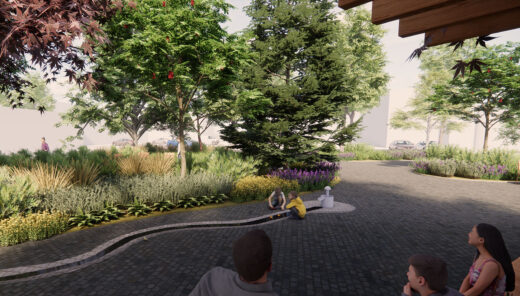A green, multifunctional daycare facility playground
Ørestad Syd playground
The landscape project in Ørestad Syd in Copenhagen includes an innovative playground, where Sweco’s architects have designed and shaped a functional, green daycare facility playground that integrates play and learning in the heart of a social housing scheme. This includes the landscape architecture for the facility, which serves as a playground and recreational area for local residents both before and after opening hours.
Facts about the project
Client
AAB and BUF
Place
Copenhagen, Denmark
Status
Completed
Size
3 200 sqm
Photographer
Niels Nygaard
Green design
The garden is designed with a focus on green elements and includes a variety of plants and vegetation that adds life and dynamism to the area. Green roofs on the sheds and soft, green rubber around the play equipment ensure aesthetics and above all, safety. In fact, most of the playground is built on a deck to create a safe and accessible play experience.
Innovative playground
With the various play zones, the architecture behind the playground encourages children to explore and play. The pathways between the zones – both the vegetation and the asphalt – create opportunities for discovery and movement in the relatively small courtyard. Along the building’s exterior, boundary zones with built-in benches have been created, where residents can take a break and enjoy life.
