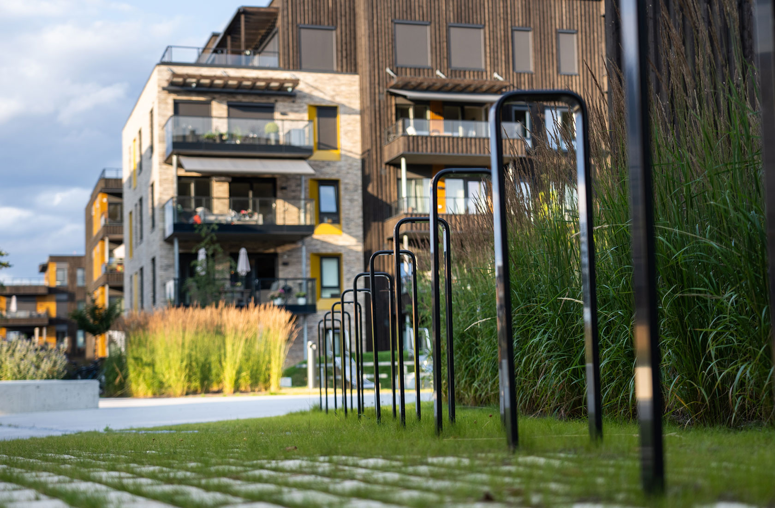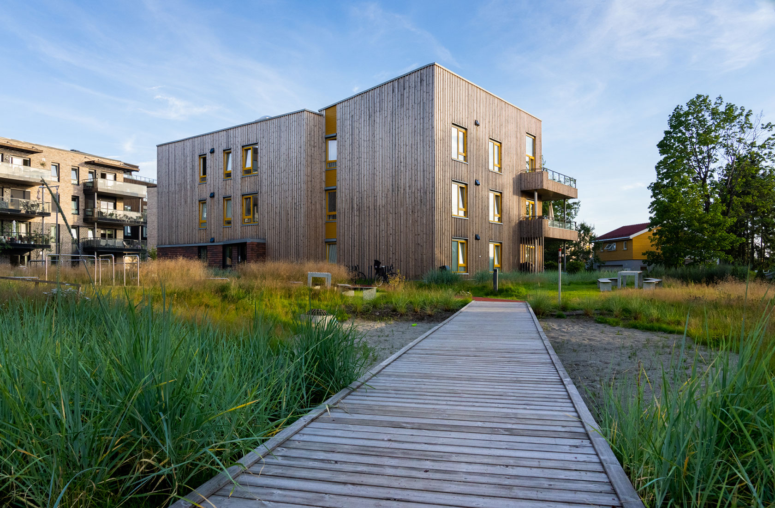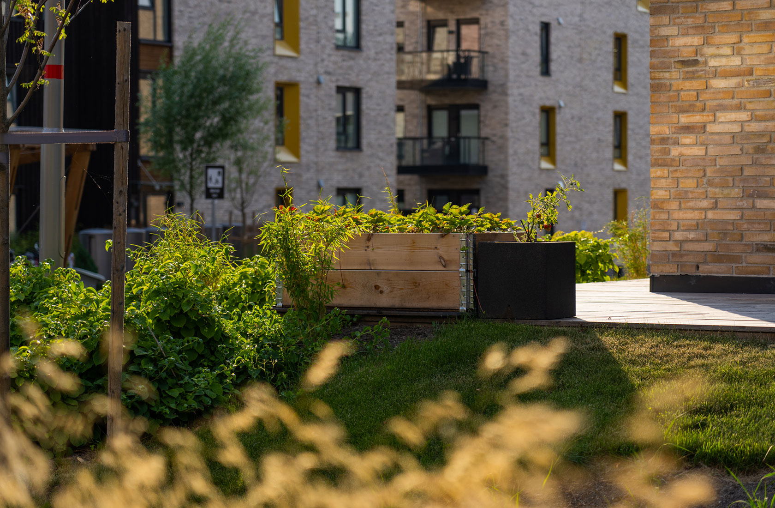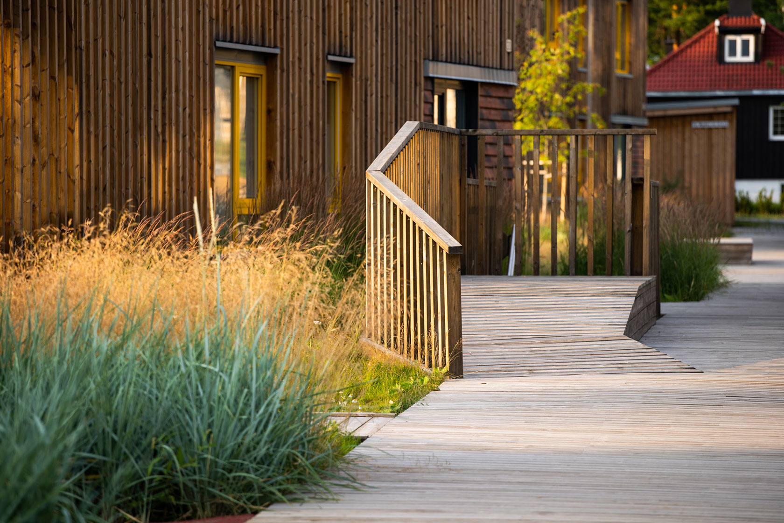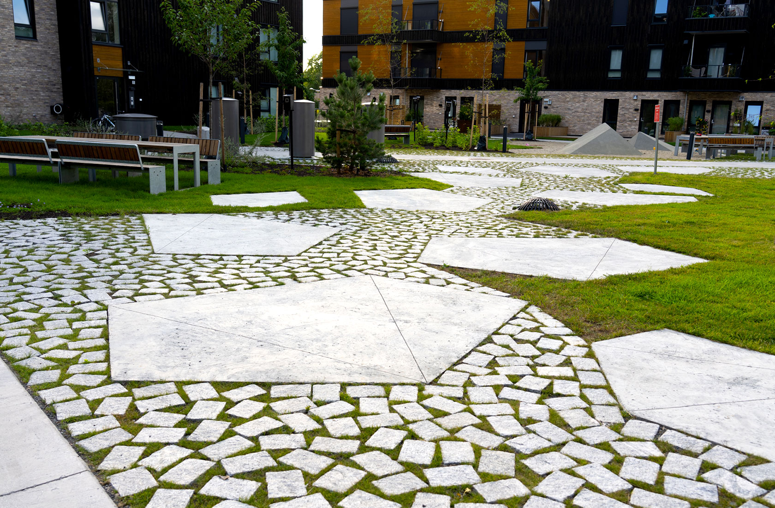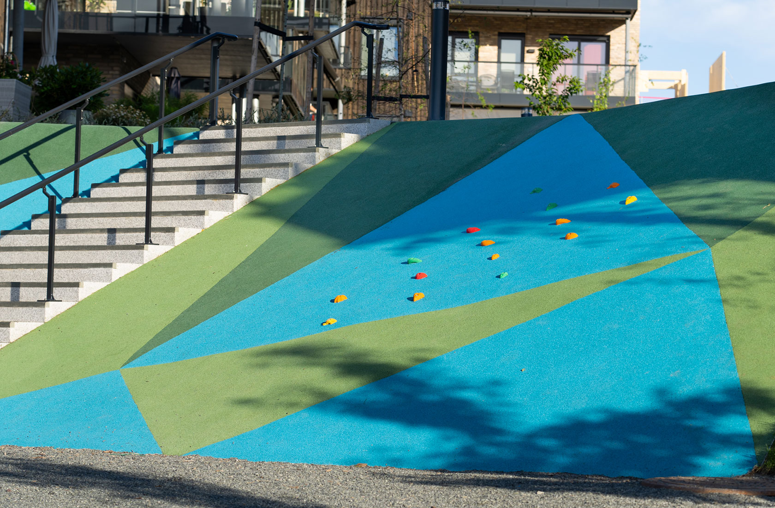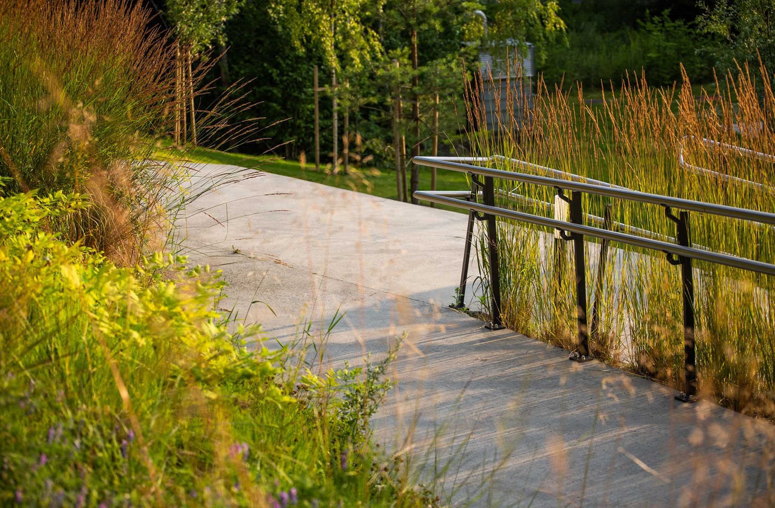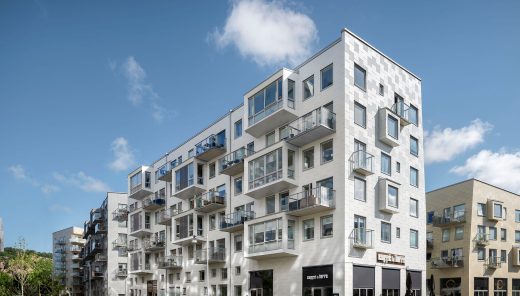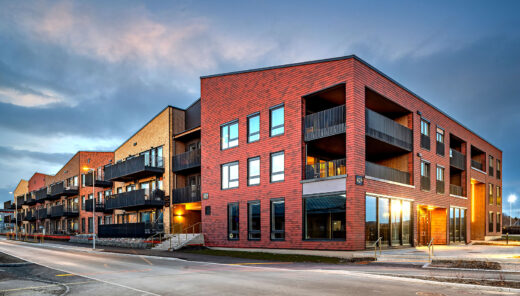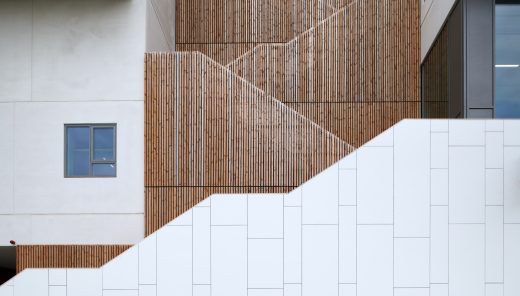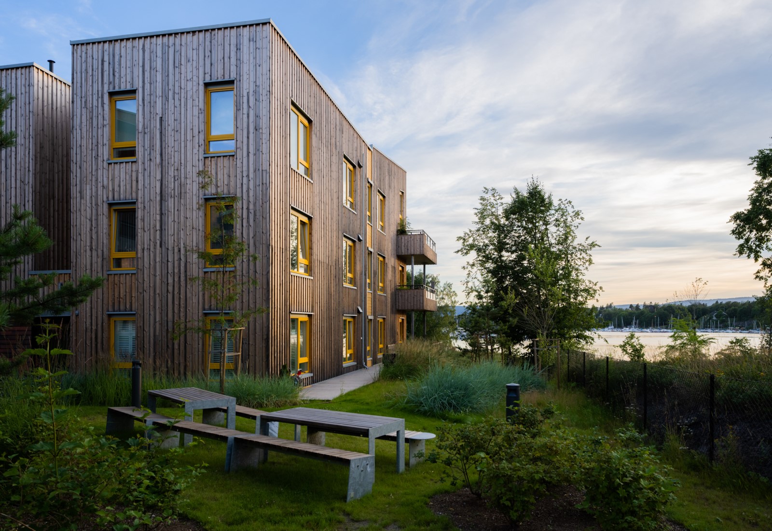A residential project on nature’s terms
Oksenøya
The residential area Oksenøya in southeast Norway borders the beautiful Oslo fjord and consists of apartments in various clusters, with immediate access to the Fornebu peninsula area’s 12-km-long coastline. The transitions in the distinctive landscape, from sea to mountain and sand to meadow, were important elements when designing the area.
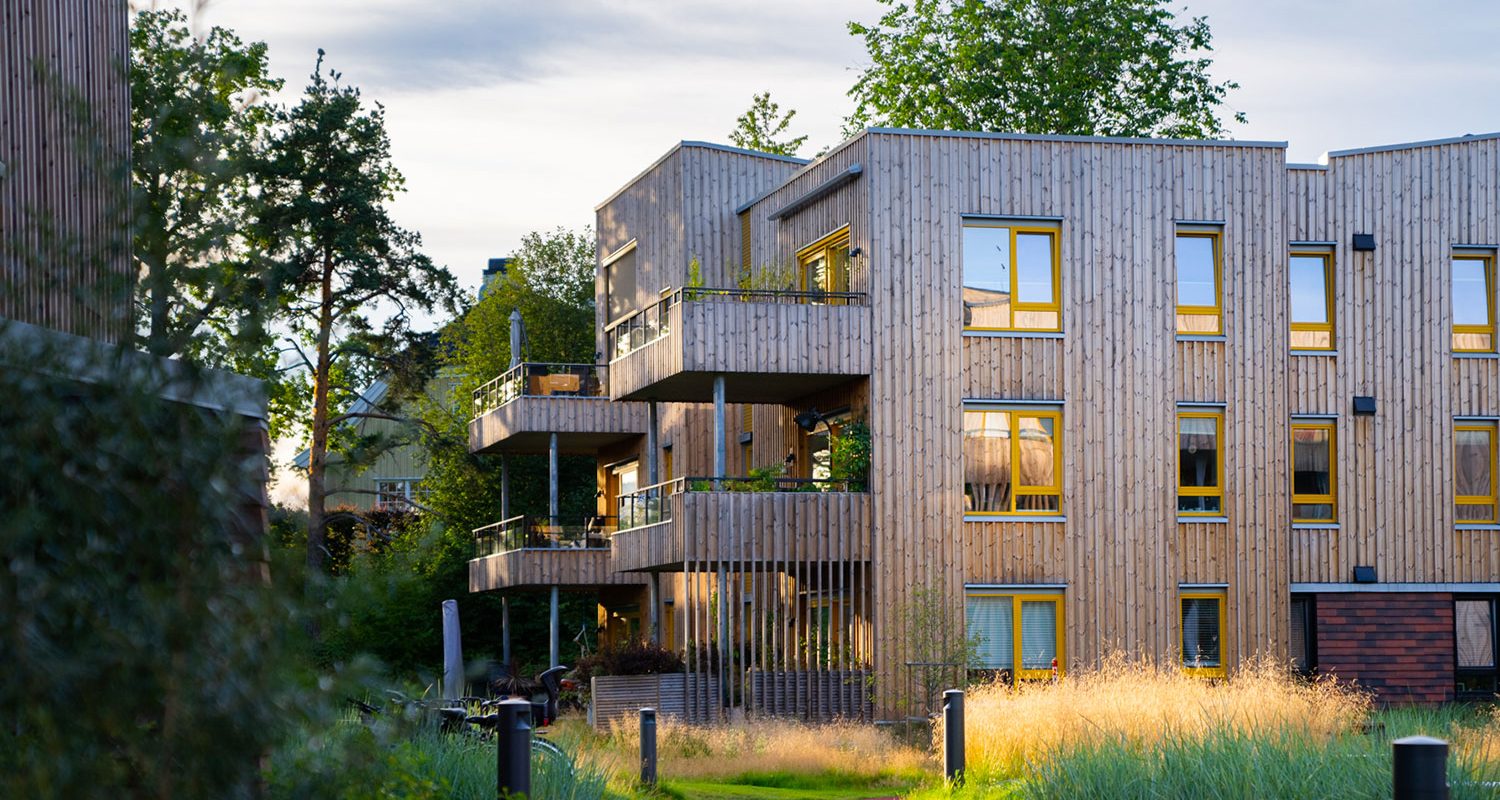
Facts about the project
Client
OBOS Fornebulandet
Place
Fornebu, Norway
Year
2020
Size:
33, 000 m2 useable area
High-quality homes with a calm and natural atmosphere
The mission was ambitious: We were tasked with developing a large-scale residential area from the zoning plan to completion, with the goal of creating high-quality homes surrounded by green spaces. It was intended to be a place where residents and visitors alike could thrive.
The challenge was to combine the need for housing with respect for nature. Simultaneously, we aimed to create spaces of social value. We chose to base our approach on nature and the existing landscape of Fornebu. It soon became clear that we needed to address some key points: managing surface water, using hard surfaces for fire engines, ambulances, and private vehicles without sacrificing green and permeable areas.
Sustainable materials that reflect the environment
We opted to use vegetation as a shield for the apartments, combined with openings between private terraces and communal outdoor spaces. At ground level, the material choice is dominated by reinforced grass, giving the area a green character, while still maintaining practical, hard surfaces when needed. Outdoor furnishings are arranged un a way that provides a calm and natural atmosphere.
Residential area that seamlessly blends in with nature
Oksenøya is a living landscape, and the solution was to incorporate people into nature instead of imposing them on it and we drew inspiration from how natural landscapes evolve over time. Where the wind blows away the sand dunes, pathways and recreational areas are created. Despite the presence of the airport, the site’s natural character has remained untouched, and in recent years, the area has undergone a transformation that has altered the relationship between the existing and the newly built. We collaborated with environmental consultants to choose vegetation for the area, ensuring that the vegetation is site-specific and sustainable.
The result is a residential area that seamlessly blends in with nature, where buildings and vegetation create harmonious spaces, and the boundary between public and private is not clearly separated. The long beach promenade connects the homes, leading them to the area near the sea, where the story of Oksenøya will continue to unfold.
