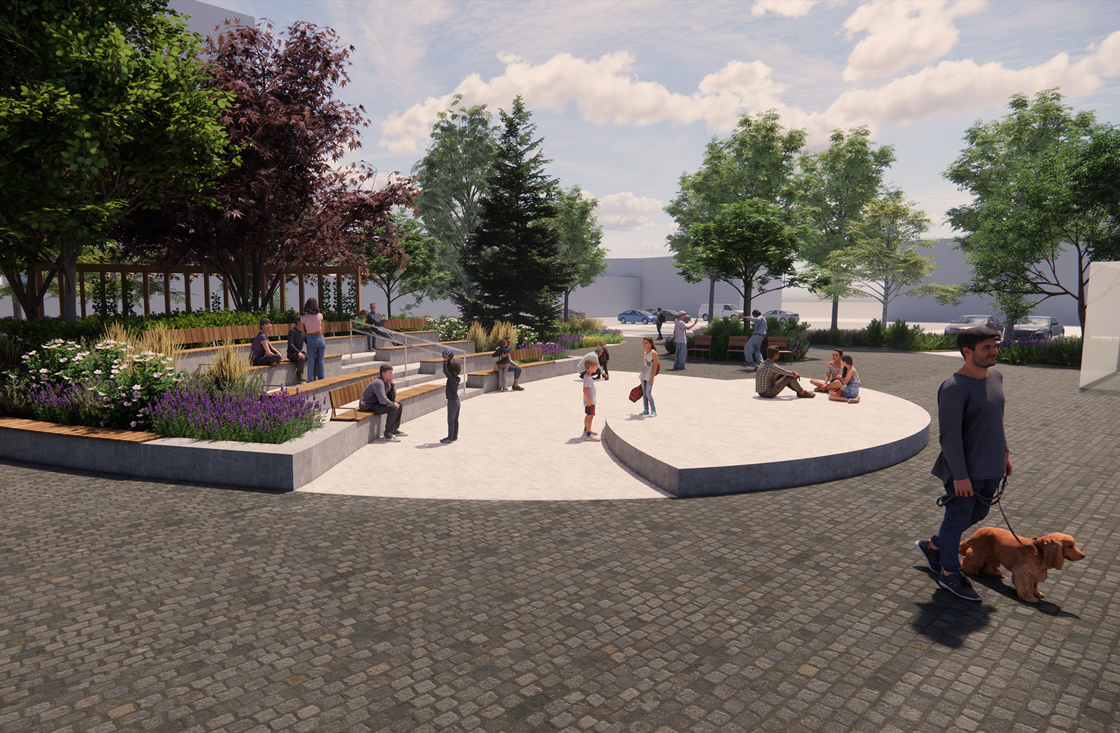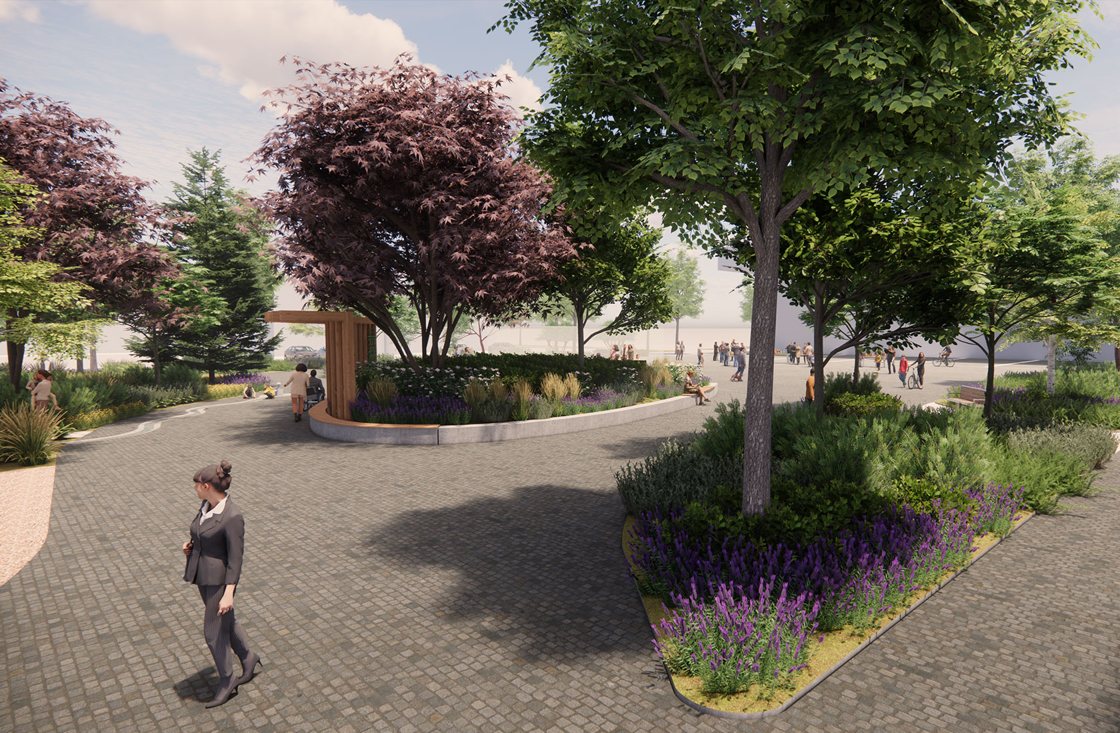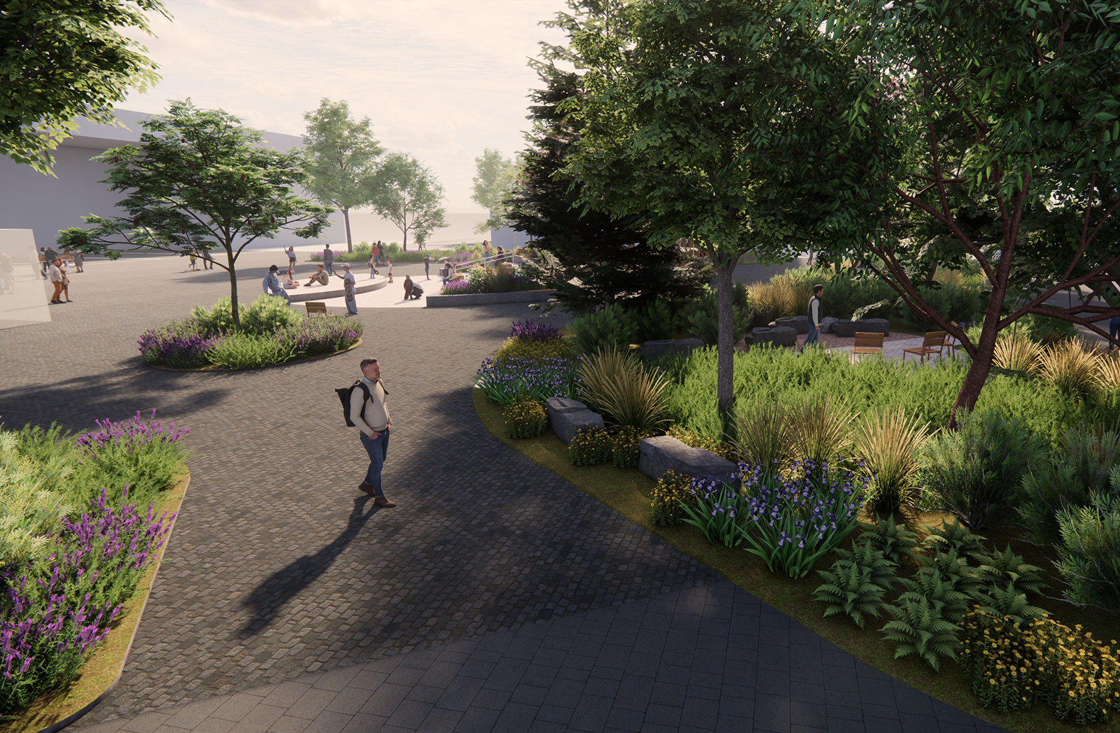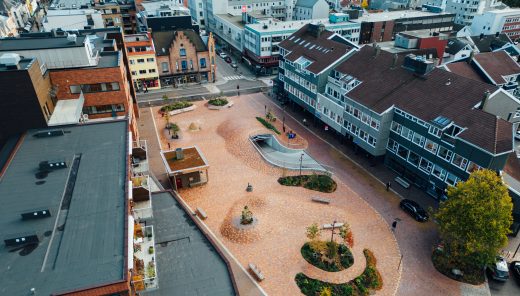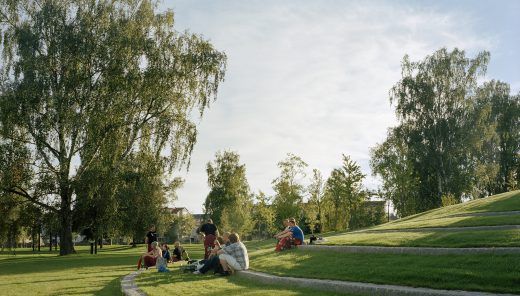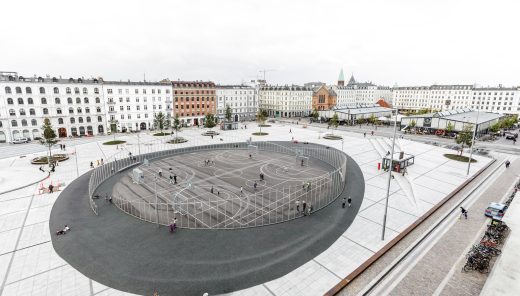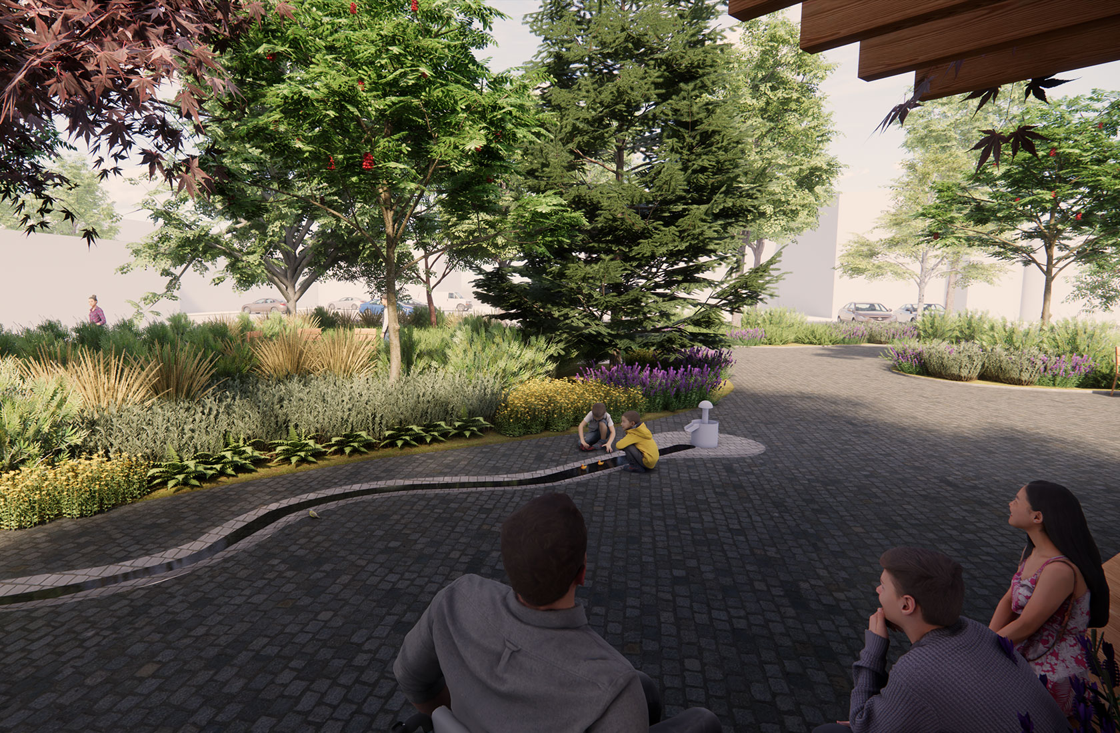Transformation to a vibrant, accessible public space
Market square in Kaarina
The market square of the city of Kaarina will be transformed into a green meeting place for people of all ages. Market locations are much more than just places to sell. And so, the City of Kaarina, set out to develop its market area, together with Sweco, into an accessible, comfortable, and green gathering place with plenty of activities in all seasons.
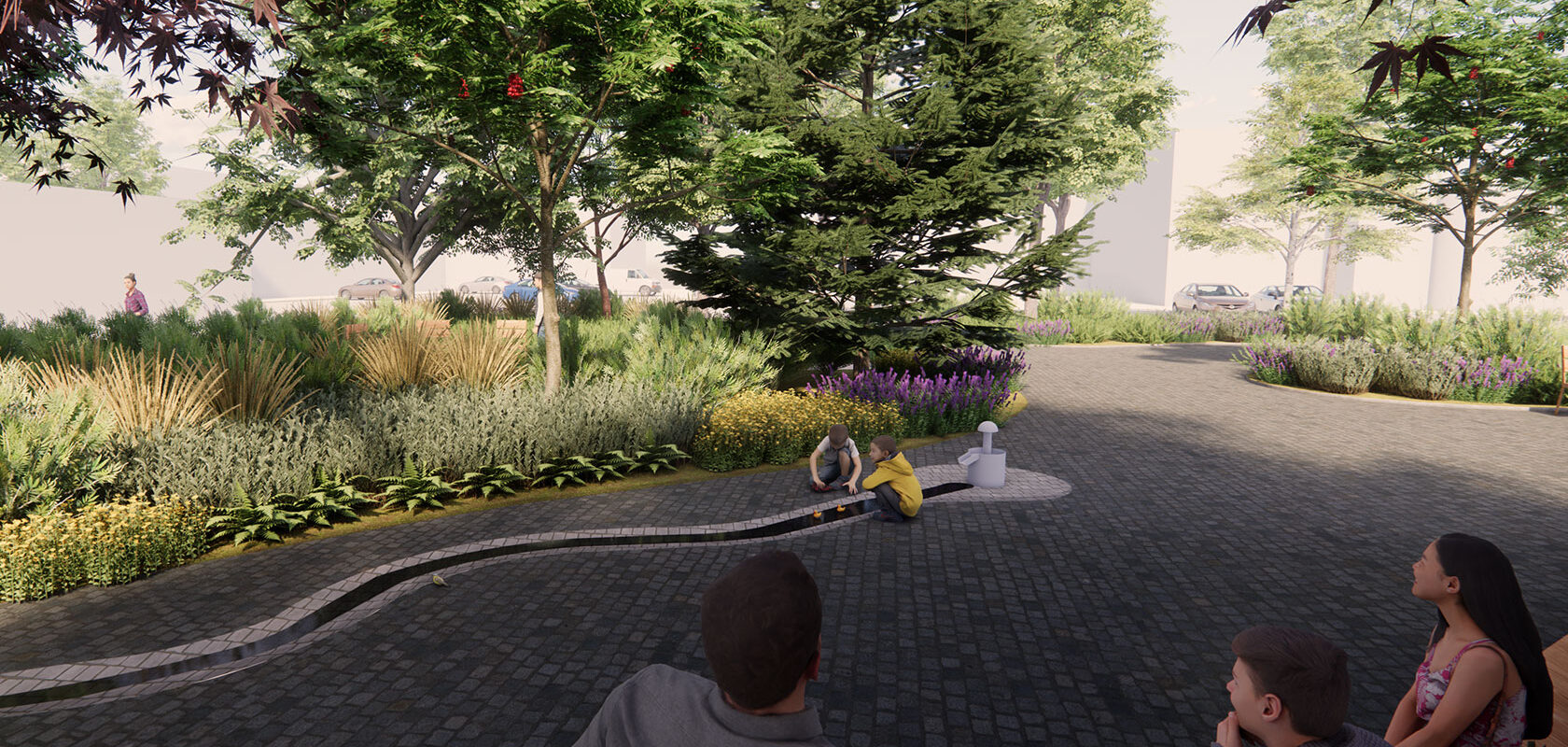
Facts about the project
Client
City of Kaarina
Place
Kaarina, Finland
Status
Ongoing
Visualization
Sweco
From parking space to vibrant community hub
The City of Kaarina is rejuvenating its central square as part of the development of the city centre. Until now, the square has primarily functioned as a parking and sales space, but the goal is to make the area a green and sheltered outdoor living room that attracts visitors with events and activities all year round. Sweco participated in a competition for the development vision of the city centre in 2023, with the proposal “Poet’s Journey of Discovery.” As a result, Sweco was selected to realise the implementation plan for the sales area in the northern part of the square as well as the overall vision, focusing on the recreational area in the southern part.
Design and implementation
In addition to land use and landscape designers, a large number of experts participated in the creation of the project. The southern part of the square will include a stage, as well as a wide range of green motifs and places to sit, relax and play.
Artificial intelligence and community involvement
From the start, Kaarina residents of different ages and with different needs were involved in the preparation of the vision. The aim was to create an accessible public open space that would bring people together. AI was used to create dozens of images to illustrate the ideas and wishes of those involved. The design choices were guided by social sustainability and the placemaking approach. The market square aims to increase interaction between the elderly and families with children, and the stage could serve as an arena for simple concerts and poetry events.
Sustainable and adaptive design
Dynamic, multi-species, and layered vegetation creates a sheltered microclimate while offering different views, smells, and colours. Biodiversity is emphasised in the selection of plant species, with evergreen conifers maintaining the greenery all year round. In addition, the vegetation and materials have been selected to withstand the lively market life and local microclimate. In the spirit of the circular economy, stones from a nearby depot are utilised in the curbs of the planting areas. The market itself is also adaptable, with an open sales area deliberately left relatively small, the idea being that space from the side of the square can also be used, if necessary. Both areas can host various events.
Unified market area will shape the city centre
A unified market area will facilitate the overall review and development of the zoning of city centre blocks in the future, providing Kaarina with an outstanding central square and a new stage for both commercial pop-up solutions and citizens’ own events and recreation.
