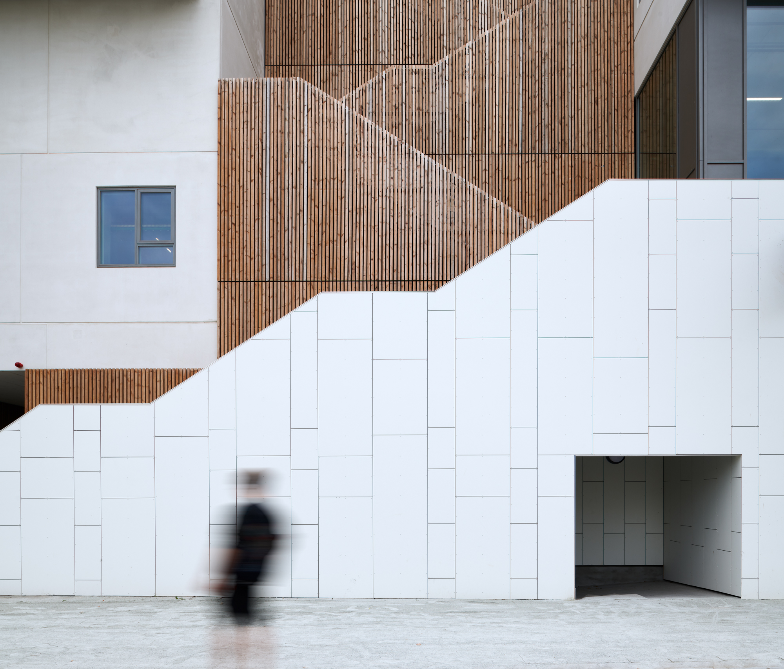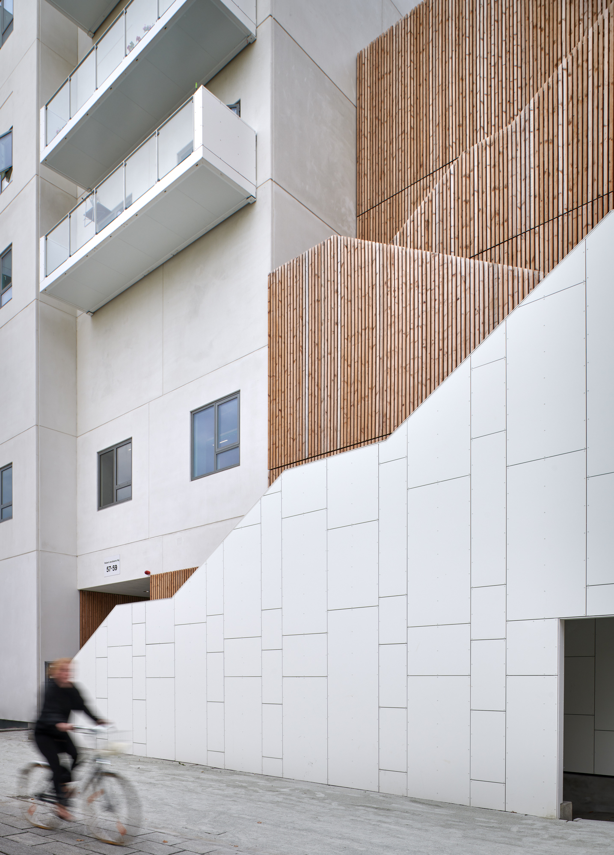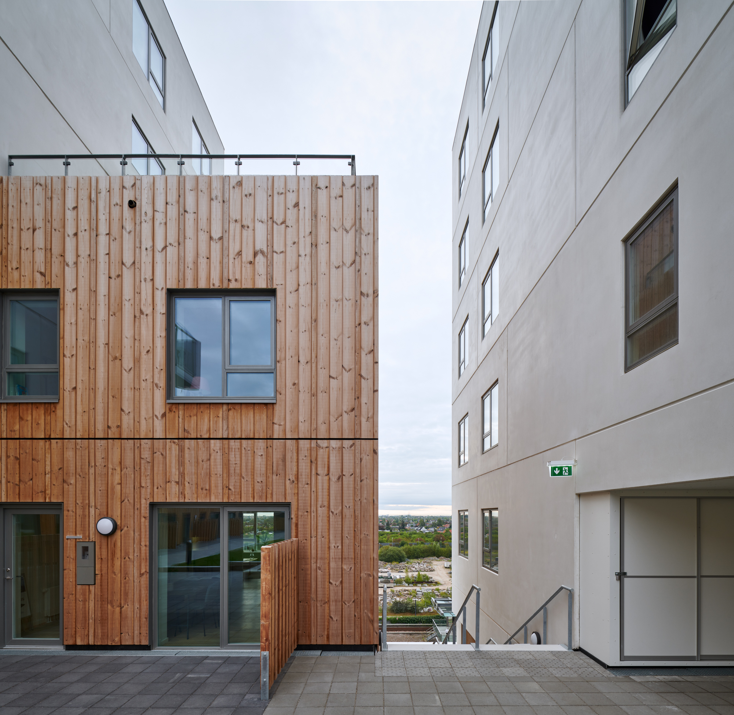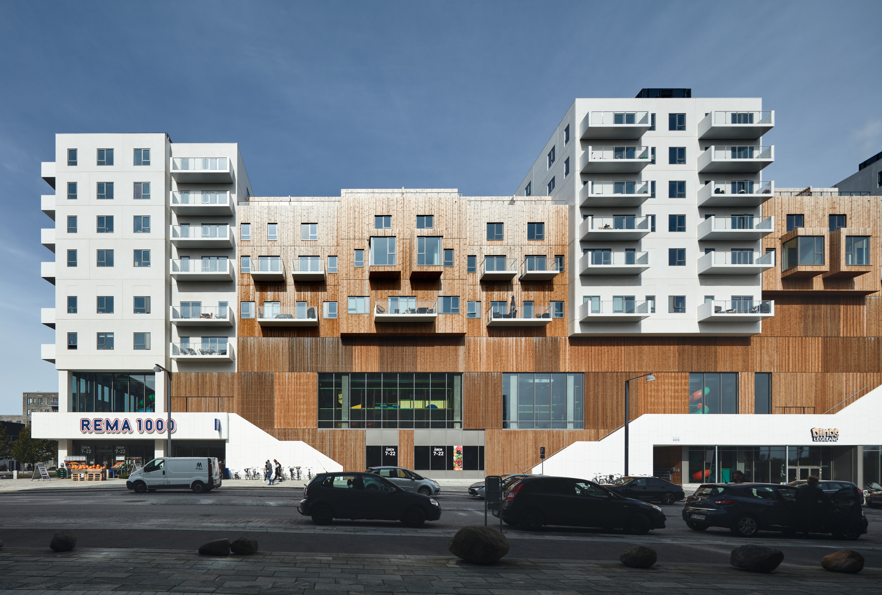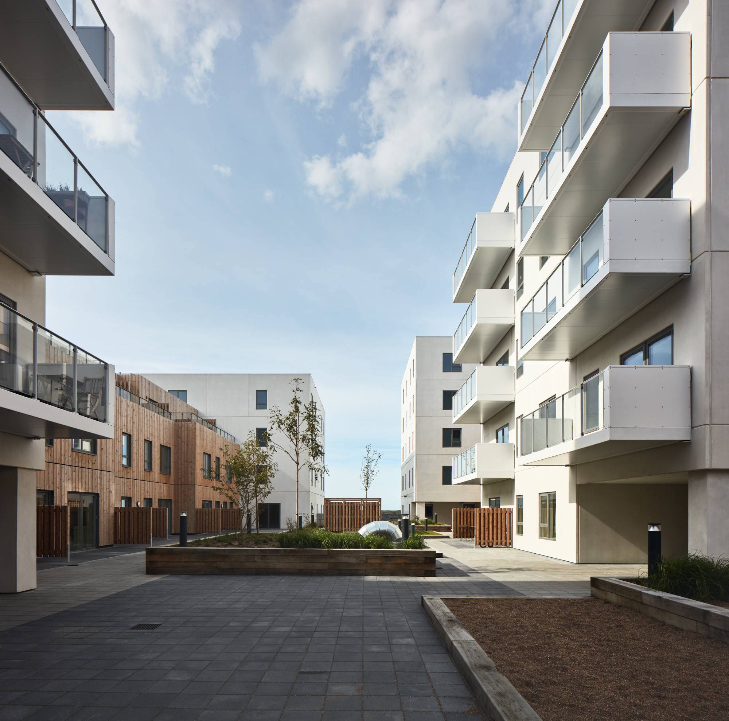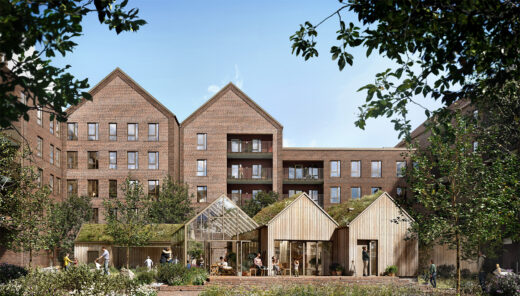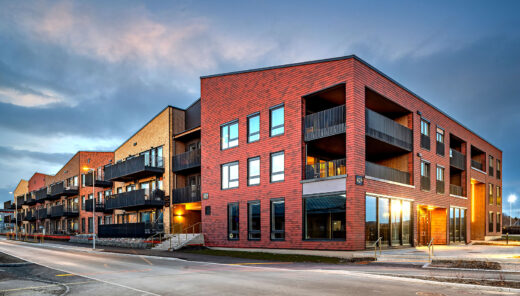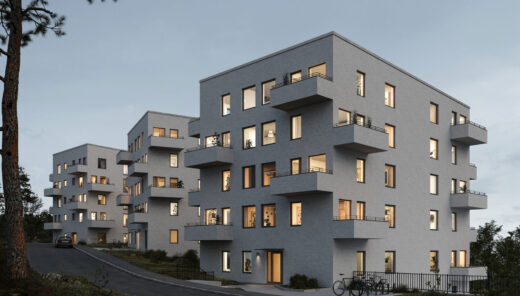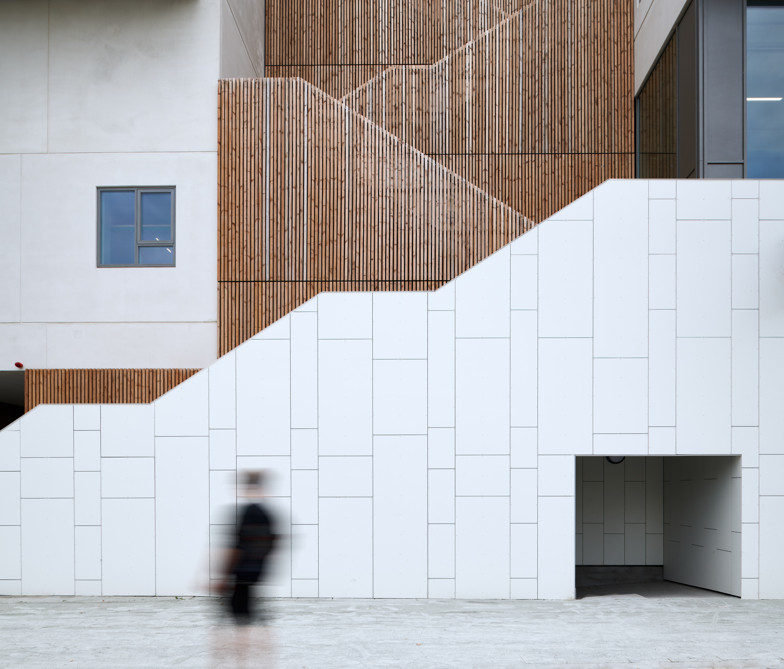An urbanisation project stacking the functions of a modern city
Himmelbyen
Himmelbyen is a significant ultra-urbanization project, which combines and stacks the different functions of a modern city – retail facilities, businesses, public outdoor spaces and a new housing area located on the 6th floor with 128 apartments overlooking the city.
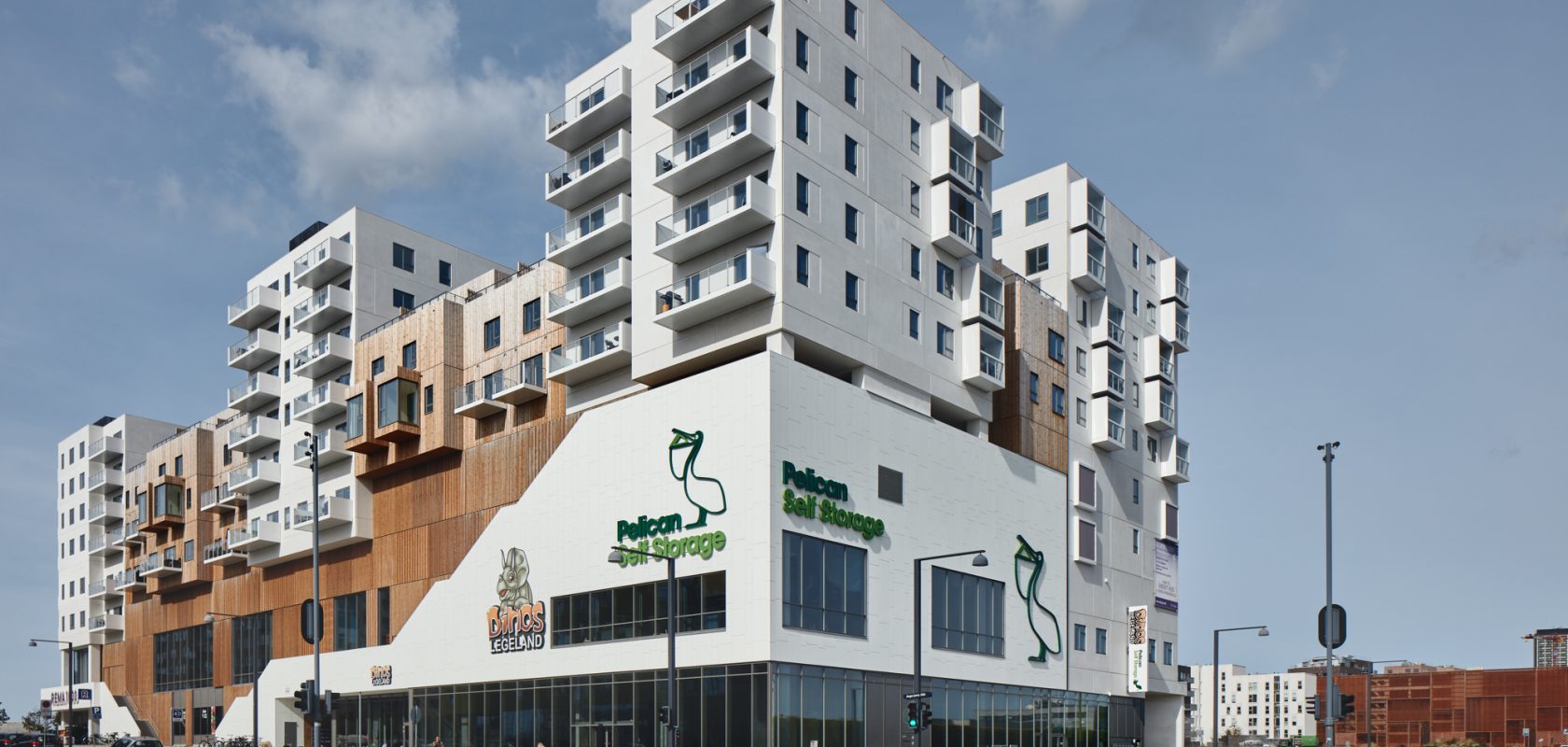
Facts about the project
Client
NREP
Place
Ørestad Syd, Copenhagen, Denmark
Status
Completed, 2019
Size
26.600 sqm
Cooperation partners
CG Jensen, ÅF, Moe Rådgivende Ingeniører, By & Havn, Copenhagen Municipality
An urbanisation project stacking the functions of a modern city
Himmelbyen (The Sky Village) is a 26,000 m2 mixed use project in Copenhagen comprising both retail facilities, businesses, green urban areas and apartments.
Himmelbyen is the result of a close and creative collaboration between architect and client. The project is built on a challenging corner plot in the new urban district, Ørestad, in Copenhagen – this forced the designers to think in new ways to meet the need for a mixed-use project with both business, housing and outdoor areas.
Several of its functions on the same building plot
“With urbanization, we need to think in new ways of densifying the city. In order to create a good, livable city, it is important that we design buildings, that support a more collective functionalism. Himmelbyen is a complex project that intensifies the city by stacking several of its functions on the same building plot. We are thus creating an ultra-urbanization project,” says Mikkel Westfall, Sweco’s Creative Director.
Himmelbyen takes its name with reference to the building’s residential area, where arrival to the 128 apartments takes place at the 6th floor -at a height of 18 metres. Here, the residents have access to bright, undisturbed apartments with a magnificent view of the city and the natural attractions of Amager Nature Park.
A welcoming building, designed on a human scale
Despite its size, Himmelbyen is a welcoming building, designed on a human scale and opening onto the street and the surroundings. This is achieved by placing the consumer-oriented functions – shops, a play center for kids and families and Pelican Self Storage – in the lower floors. Along the facade run expressive external stairwells, which lead to the raised outdoor space – from here the local residents can reach the common green courtyard.
