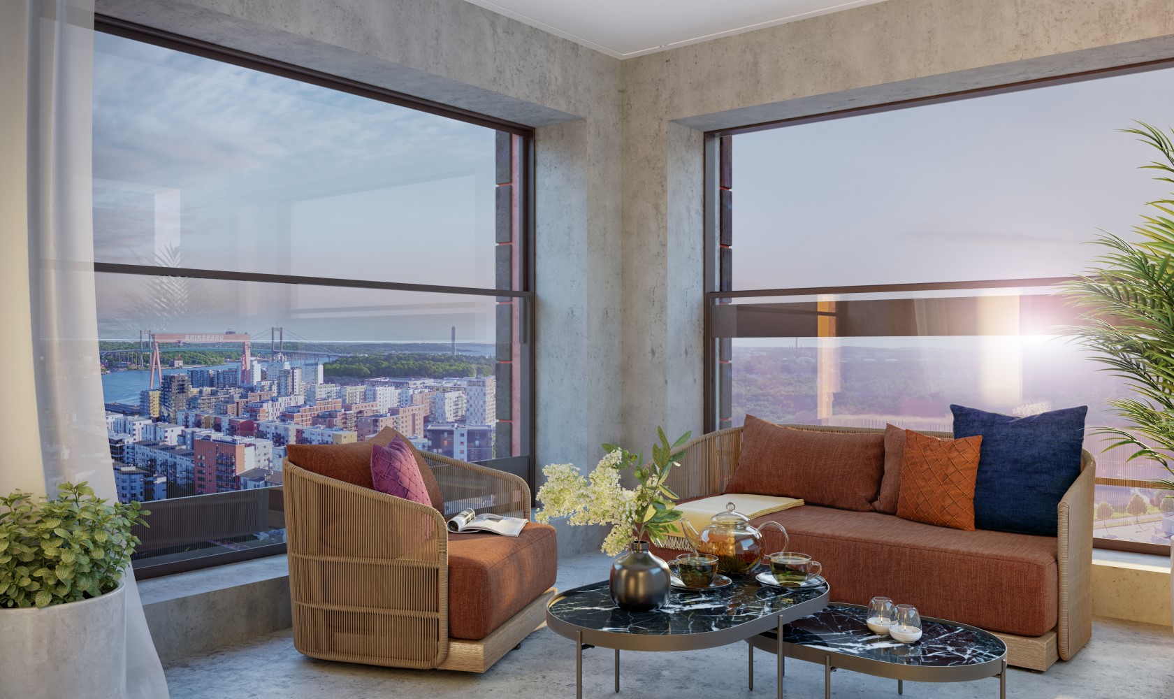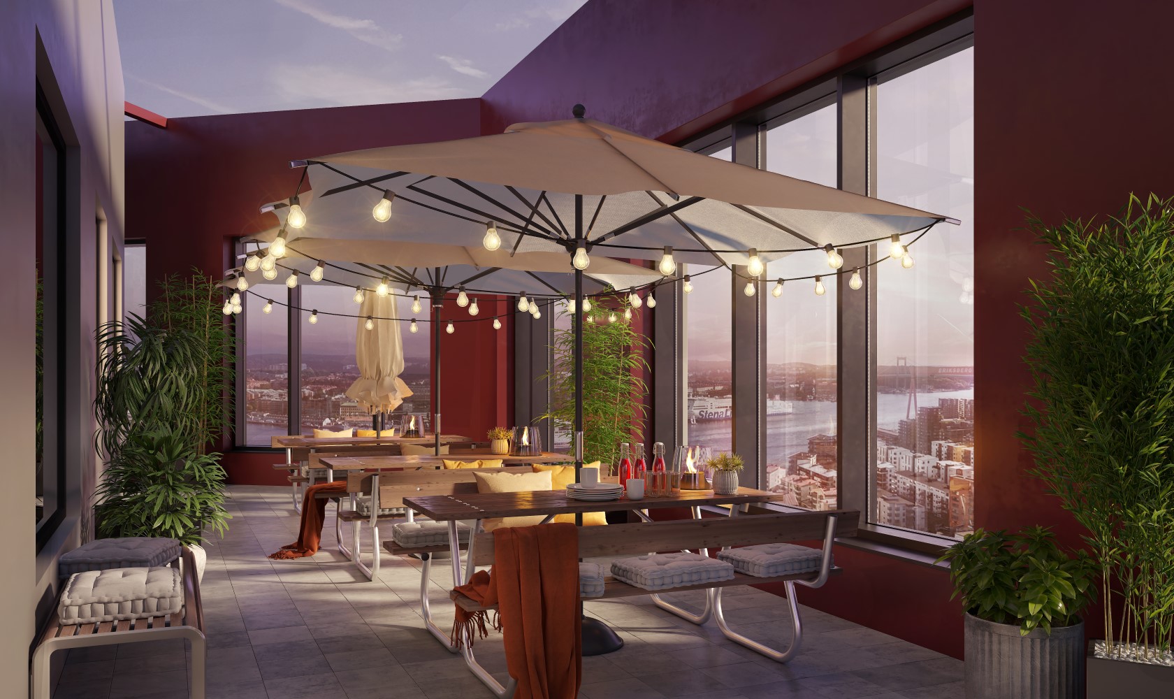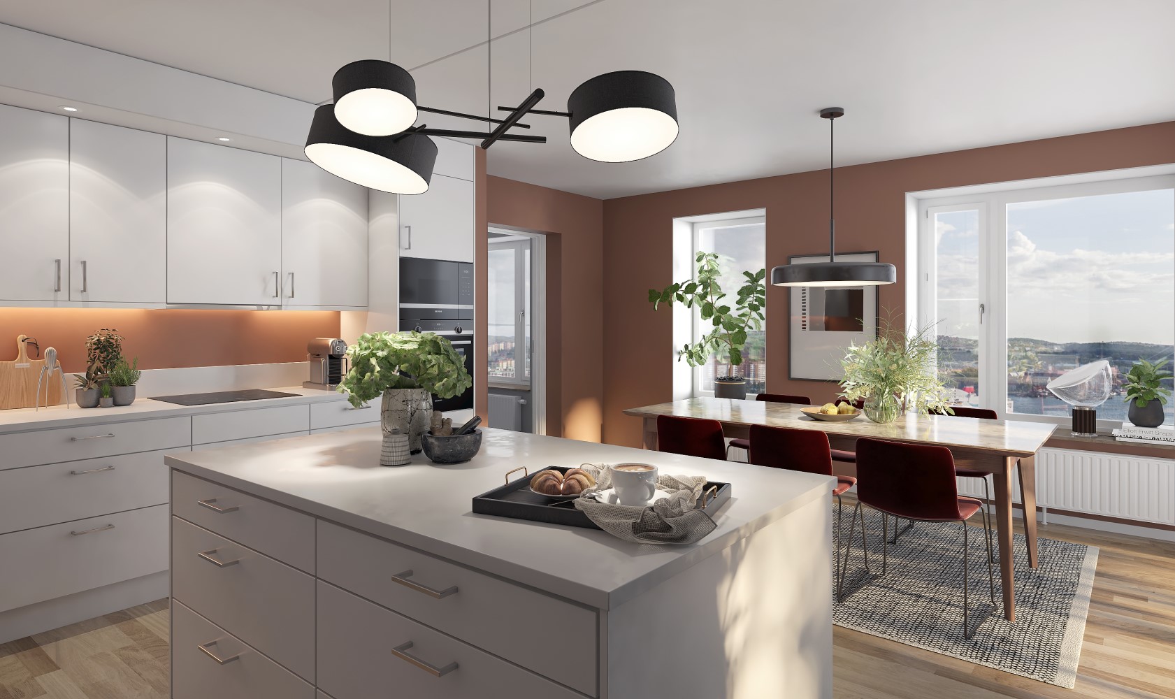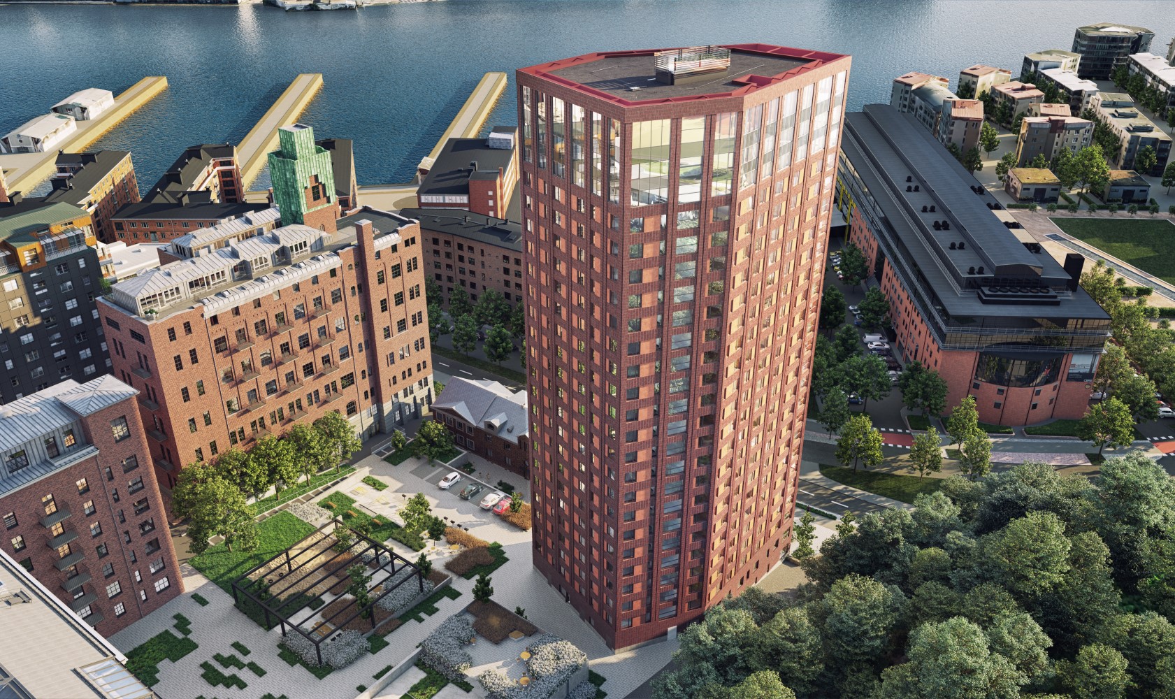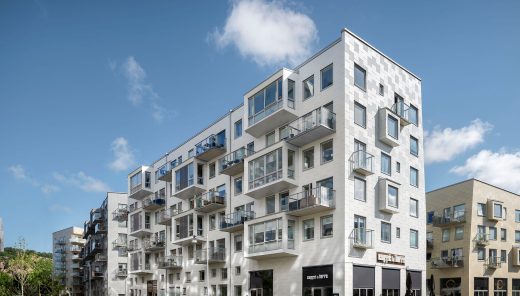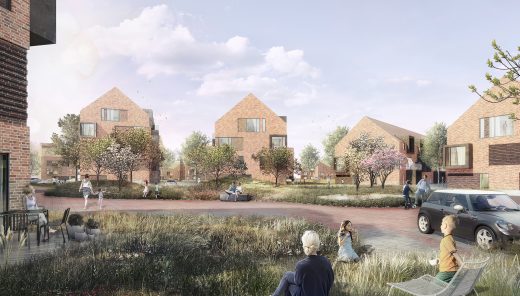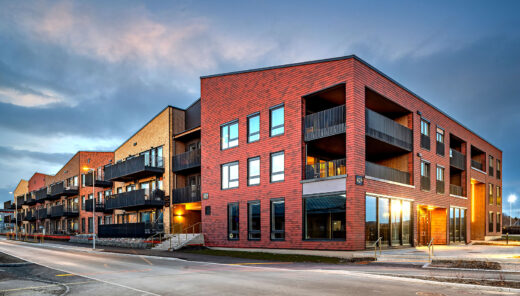The new high-rise building will be a landmark for Gothenburg
Brf Kronjuvelen
The new high-rise building will be a landmark for Gothenburg. Brf Kronjuvelen, the “Crown Jewel,” has redefined the silhouette of the Eriksberg district in Sweden’s second city, with its 26 floors. Where there was once a silo, there is now one of Gothenburg’s tallest residential buildings.
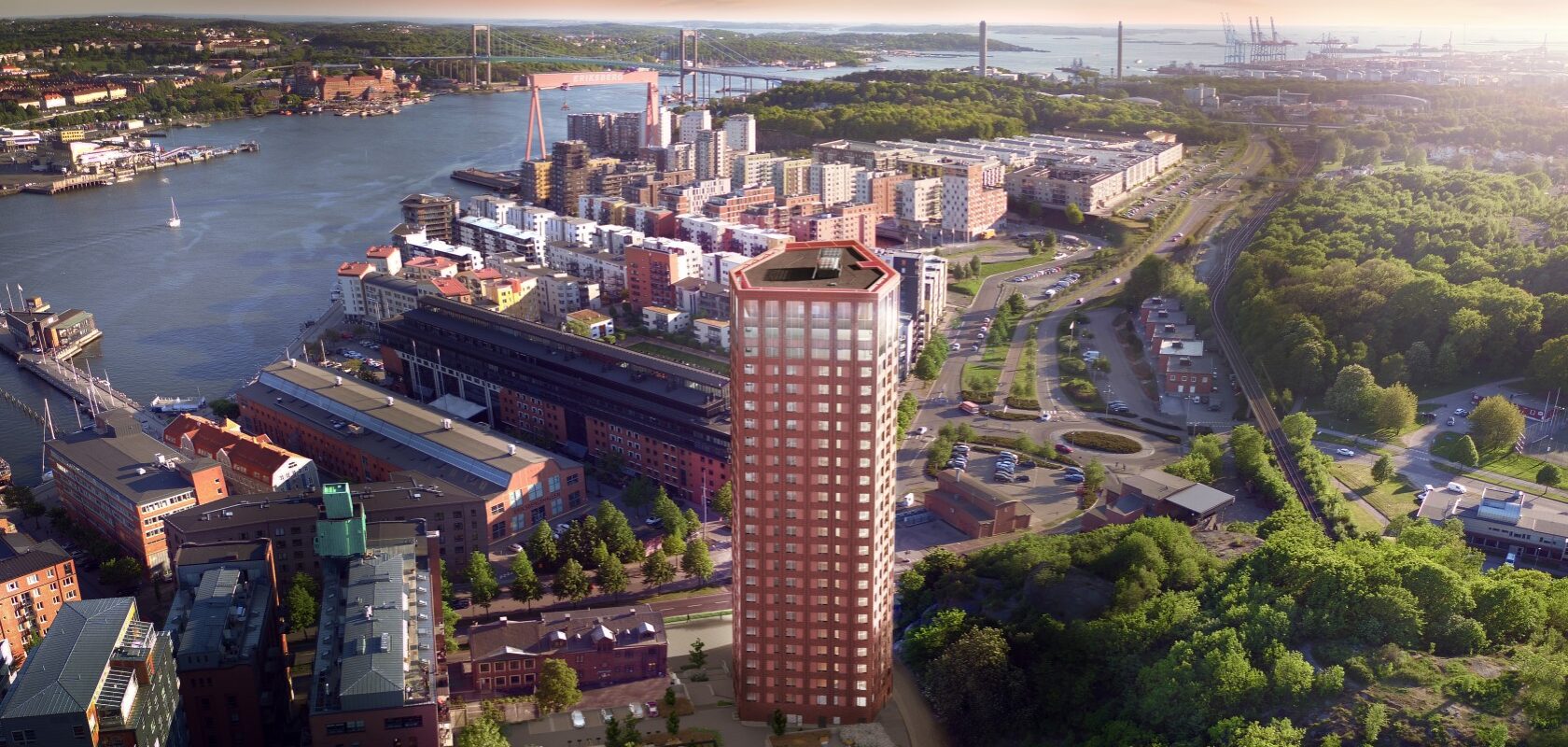
Facts about the project
Client
JM
Place
Gothenburg, Sweden
Status:
Completed
Showcasing a vibrant neighbourhood with a tall building
The original buildings in the neighbourhood have their roots in both the shipbuilding industry, which was active from the 1850s to the 1970s, and the food industry, which operated mills and stored flour here in the early 1900s. In the early 2000s, residential buildings started to be built in the area. The design of Brf Kronjuvelen reflects the industrial history while updating it to meet our contemporary needs, through a tall residential building that showcases the presence of Eriksberg in the city.
Sustainable architecture and residential design
This tall building combines the history and unique characteristics of the area with modern design, becoming a natural part of the cityscape. The exterior has a distinct red colour with dark brick, which continues above the first three floors with its brick facade. This creates a facade with interesting contrasts, where vertical and horizontal lines meet. The apartments are designed to have good sightlines and be adaptable to meet the residents’ needs over time. Great emphasis has been placed on thoughtful floor plans and high-quality materials and details. The distinguishing feature of the building is also the large windows that span the top three floors, forming the crown of the building, truly living up to its Crown Jewel name. An important aspect is that the building has been awarded the Nordic Swan Ecolabel, the official eco-label of the Nordic countries and equivalent to the EU Ecolabel.
A high-rise residential building with spectacular views
The 26-story building contains 179 apartments. There is a range of sizes, from studios at 35 square metres to five-room apartments at 140 square metres. The design of the building takes advantage of its fantastic location, allowing most apartments to have views in more than one direction – to the west, we see the sea, and to the east, the city. At the top of the building, there is a communal space with a glass-enclosed terrace where residents can also enjoy sauna baths with the sunset on the horizon like a painting.
