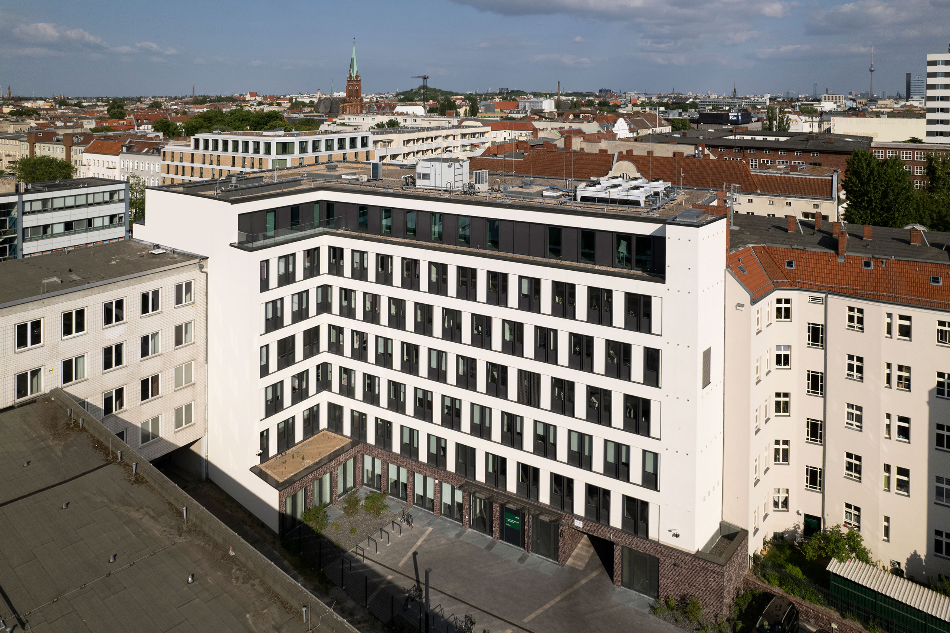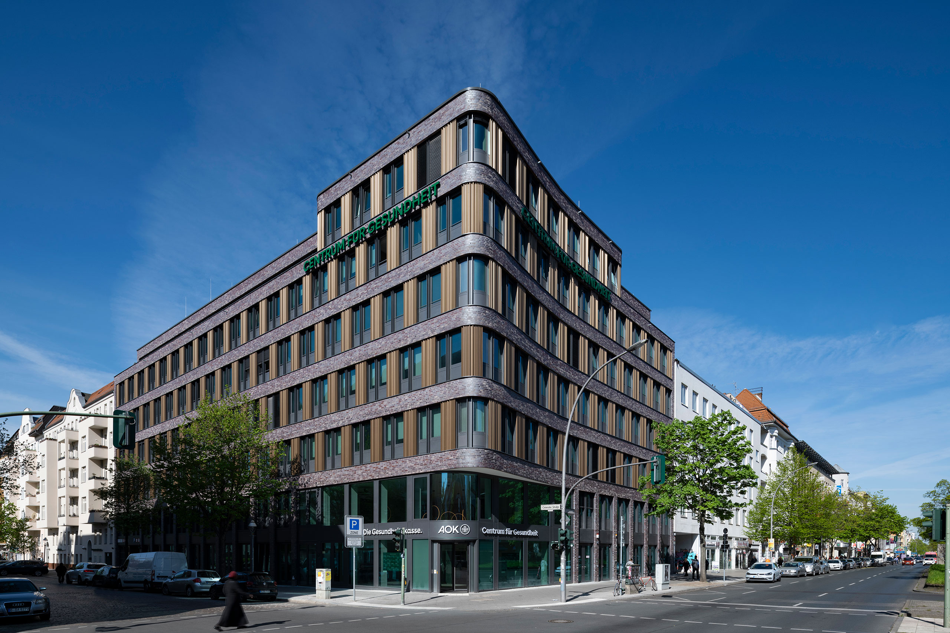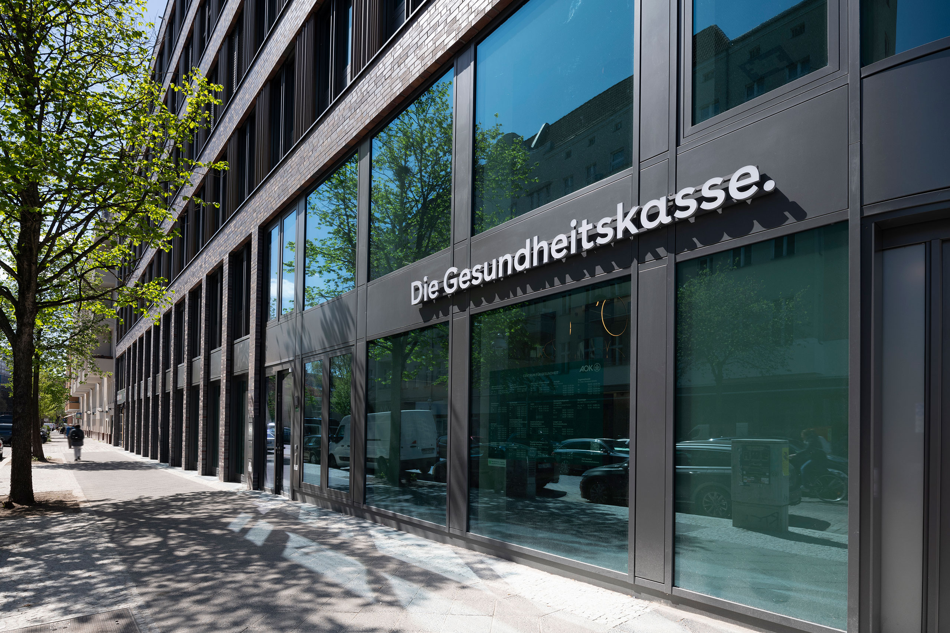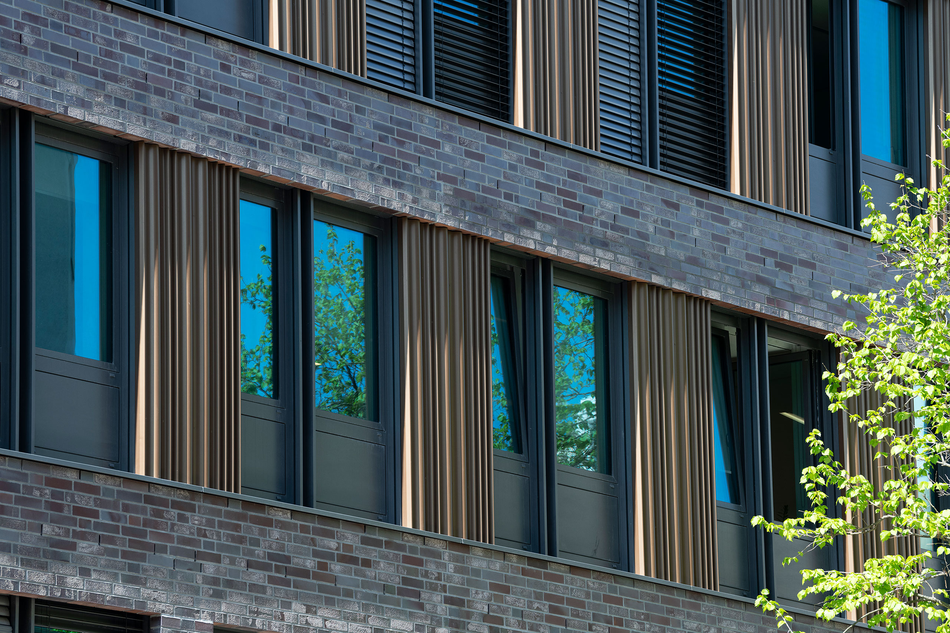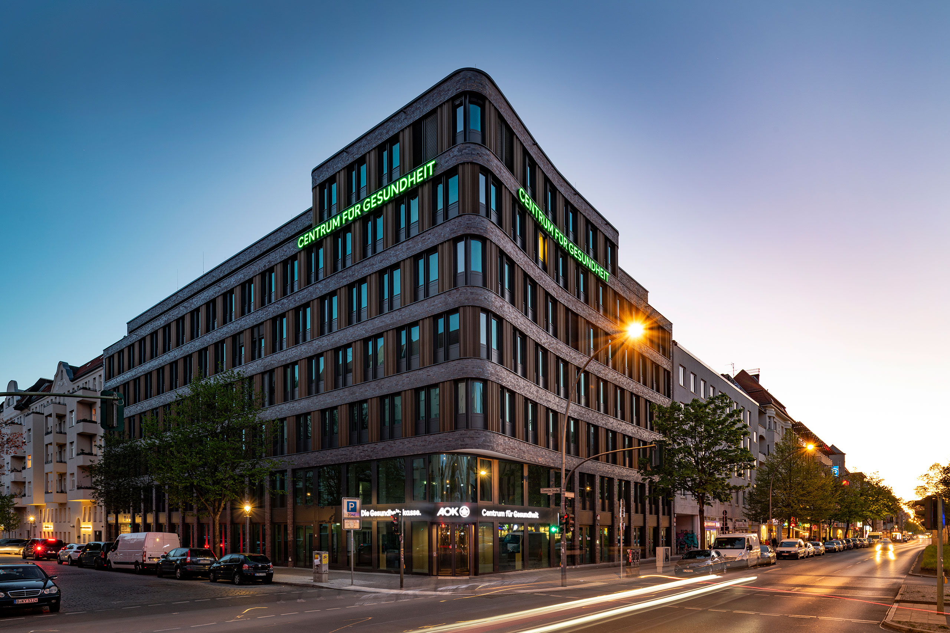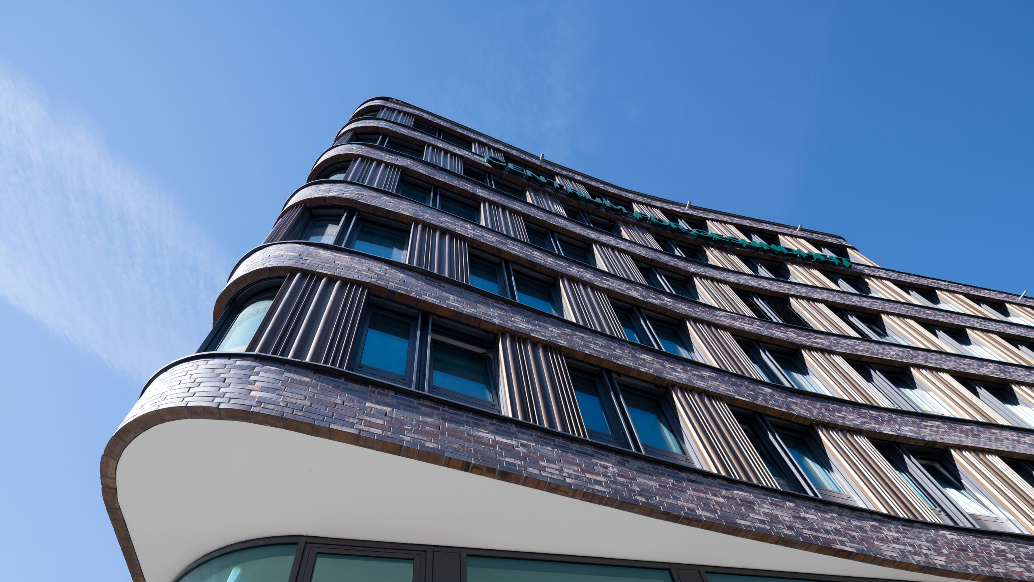New health centre offers a wide range of medical practices under the same roof
AOK Health Center
Within the walls of this new six-storey building, an innovative health centre is being created on a corner plot in the Berlin-Wedding district, with its architecture blending in discreetly and elegantly into the historical context.
Facts about the project
Client
AOK Nordost, Verwaltung/Immobilien
Place
Berlin, Germany
Photographer
T and T – Thorsten Eichhorst
Size:
Net floor area: 4,850 m²
Status:
Completed
Category:
Healthcare
A new health centre replaces an older building
The new building on a corner plot in Berlin’s Wedding district, offers medical and therapeutic services covering a wide range of specialties as well as personal consultation from the medical insurance provider AOK, under one roof.
The new health centre replaces an older building from the 1960s, which no longer met today’s patient requirements or their increasing numbers. The contemporary new building fills a gap in its urban setting, blending in elegantly to a historic shopping street. It has a full basement, six upper floors and a staggered storey. It is a building of short distances with continuous accessibility throughout, offering optimum conditions for employees, patients, and visitors. The fully glazed foyer, which faces the street and is open to the public, is an appealing and inviting entrance, providing access to 16 medical practices, a laboratory, a physiotherapy practice, a second-opinion consultation service, and the Institute for Psychogenic Disorders as well as a centre for prevention services.
Supporting architecture
The architecture supports user comfort with a clear orientation concept and colour system. Windows in the common and waiting areas allow visual contact with the outside space as well as natural ventilation. The holistic building services concept, the exterior sun protection and the interior glare protection support the spatial and thermal comfort.
Promoting sustainable mobility
In the basement, there is an underground garage with 30 parking spaces. To promote sustainable mobility, indoor and outdoor bicycle parking spaces and charging stations for e-vehicles in the courtyard, have been provided for employees. The various medical practices are located on floors one to five, while the sixth floor houses the administration and multifunctional event rooms. The roof area has been fully utilised by way of extensive greening, technical and PV systems. Sustainable adaptability and conversion capability is ensured by the option of dividing the flexible overall floor plan, e.g. for future subletting.
Learn more about Sweco’s offer within healthcare architecture.
