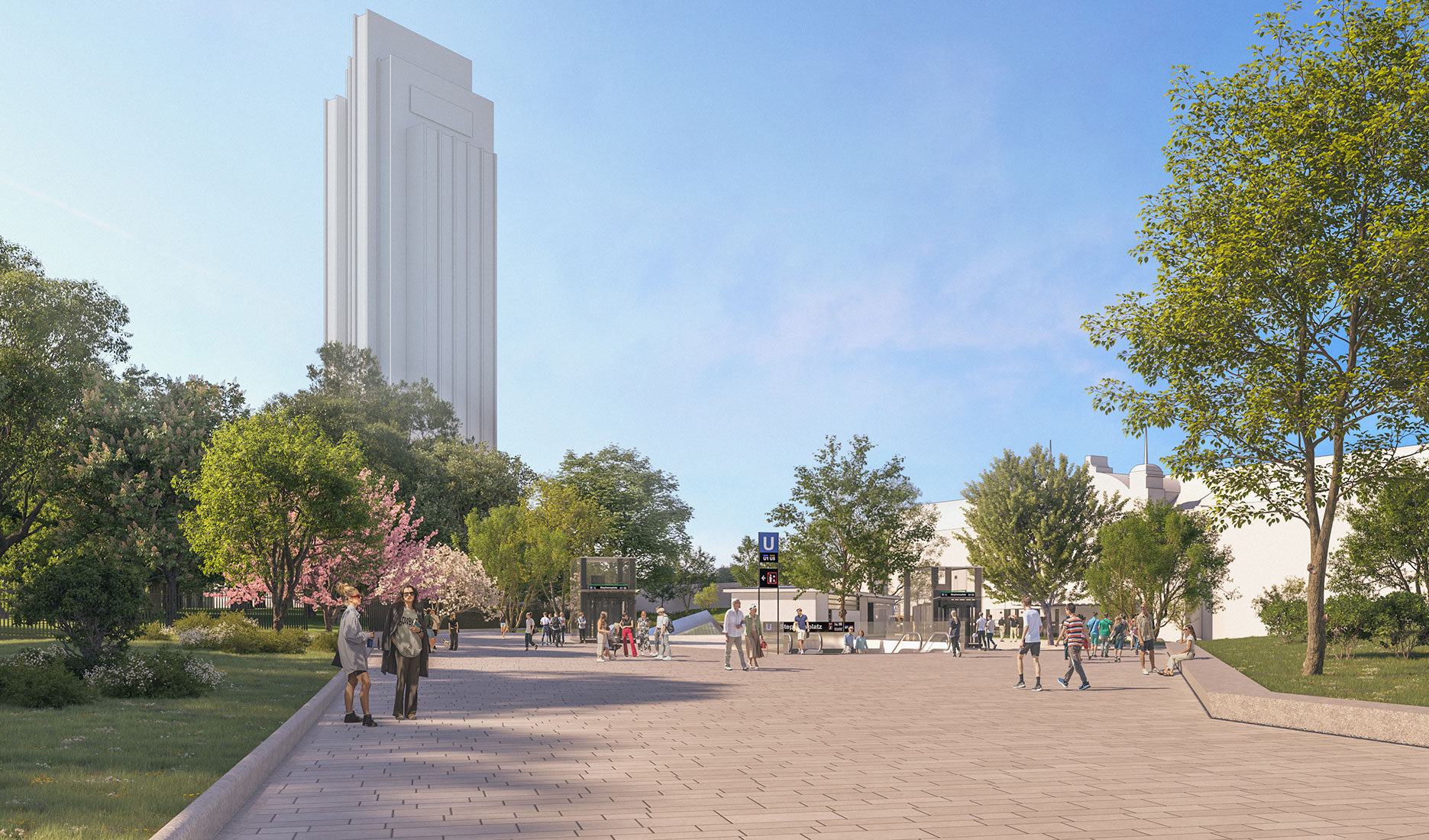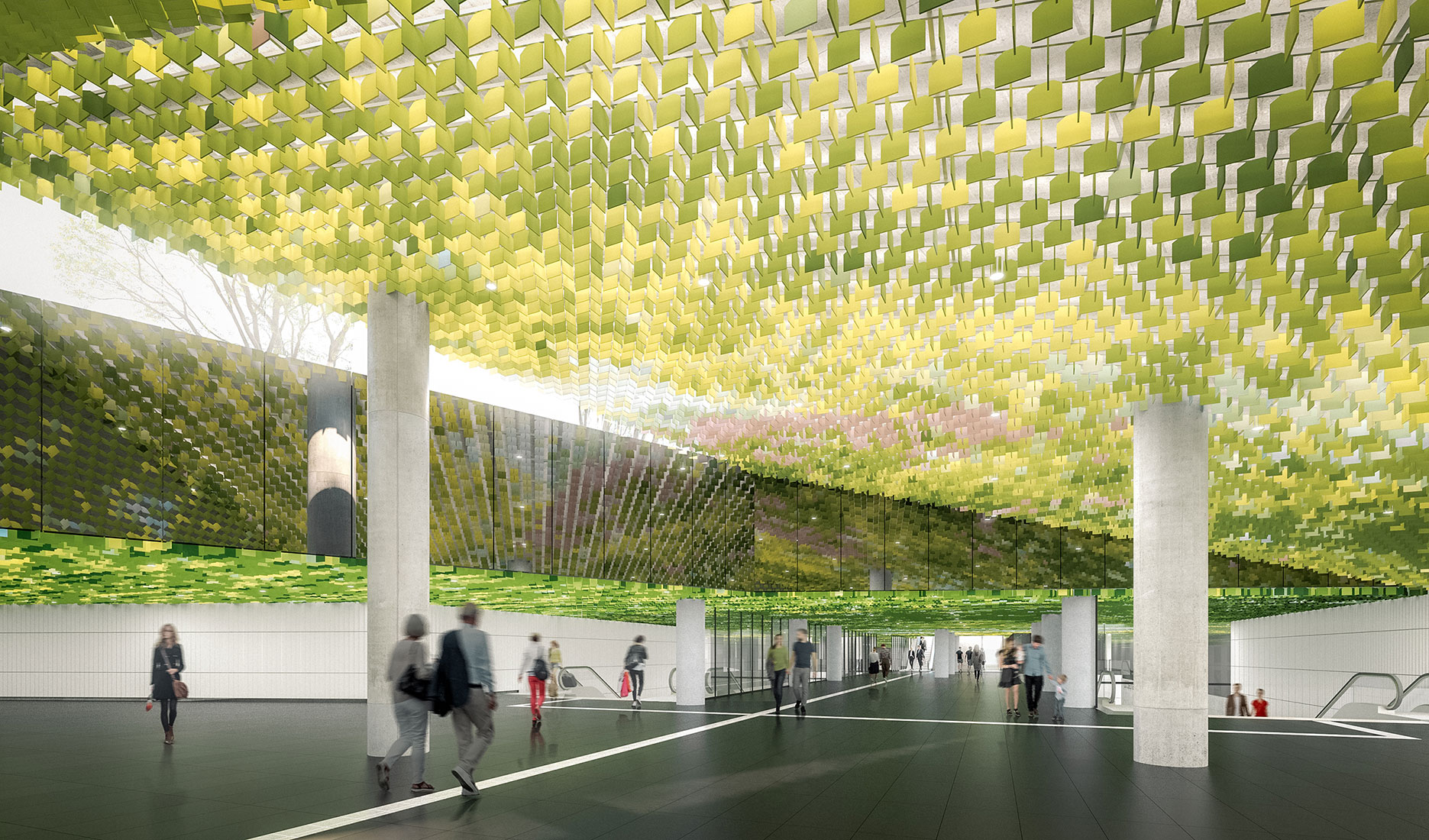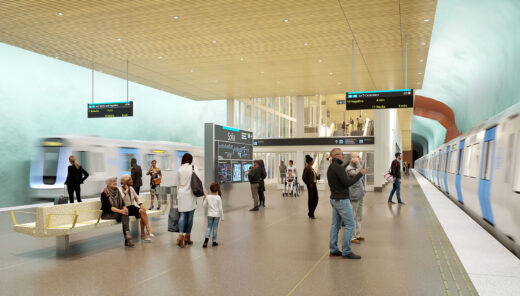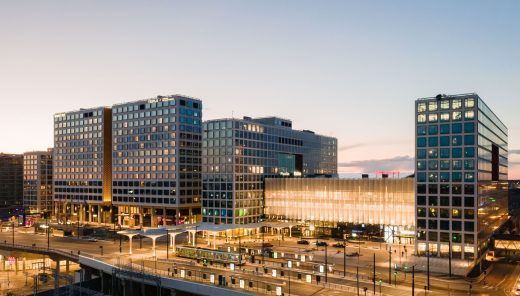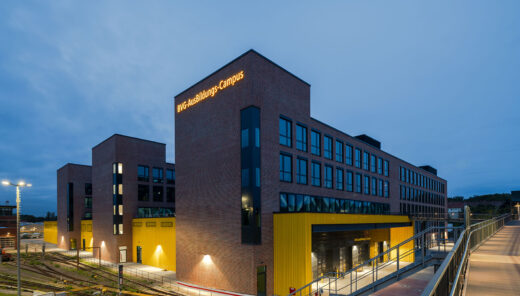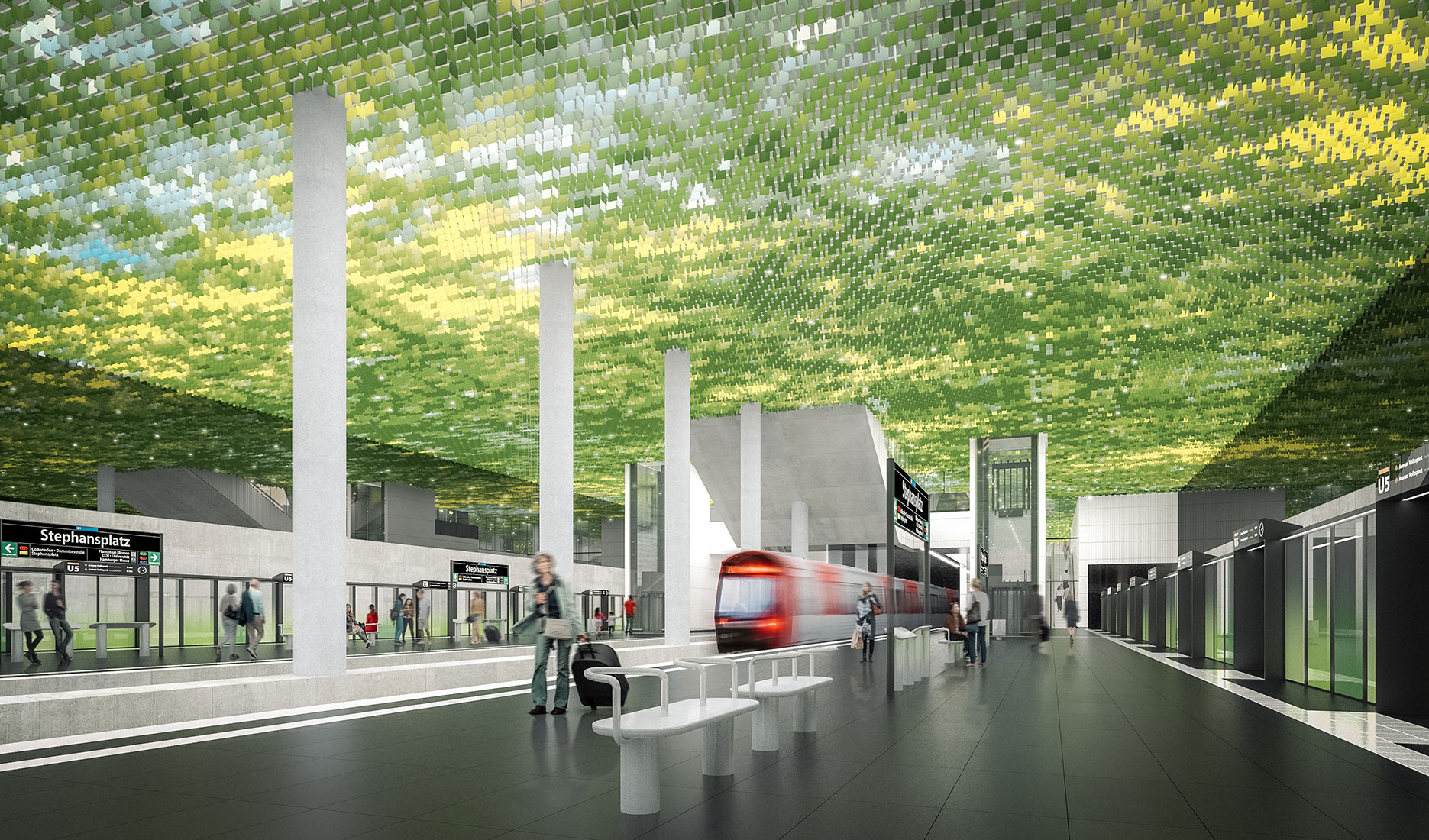Prize-winning architectural design for new subway station
Stephansplatz Station
The new subway station, part of the extensive expansion of Hamburg’s U5 line, will be carefully integrated into the urban environment. The architecture of the new station is inspired by the neighbouring botanical garden, featuring innovative solutions such as a ‘leaf roof’ and material reuse.
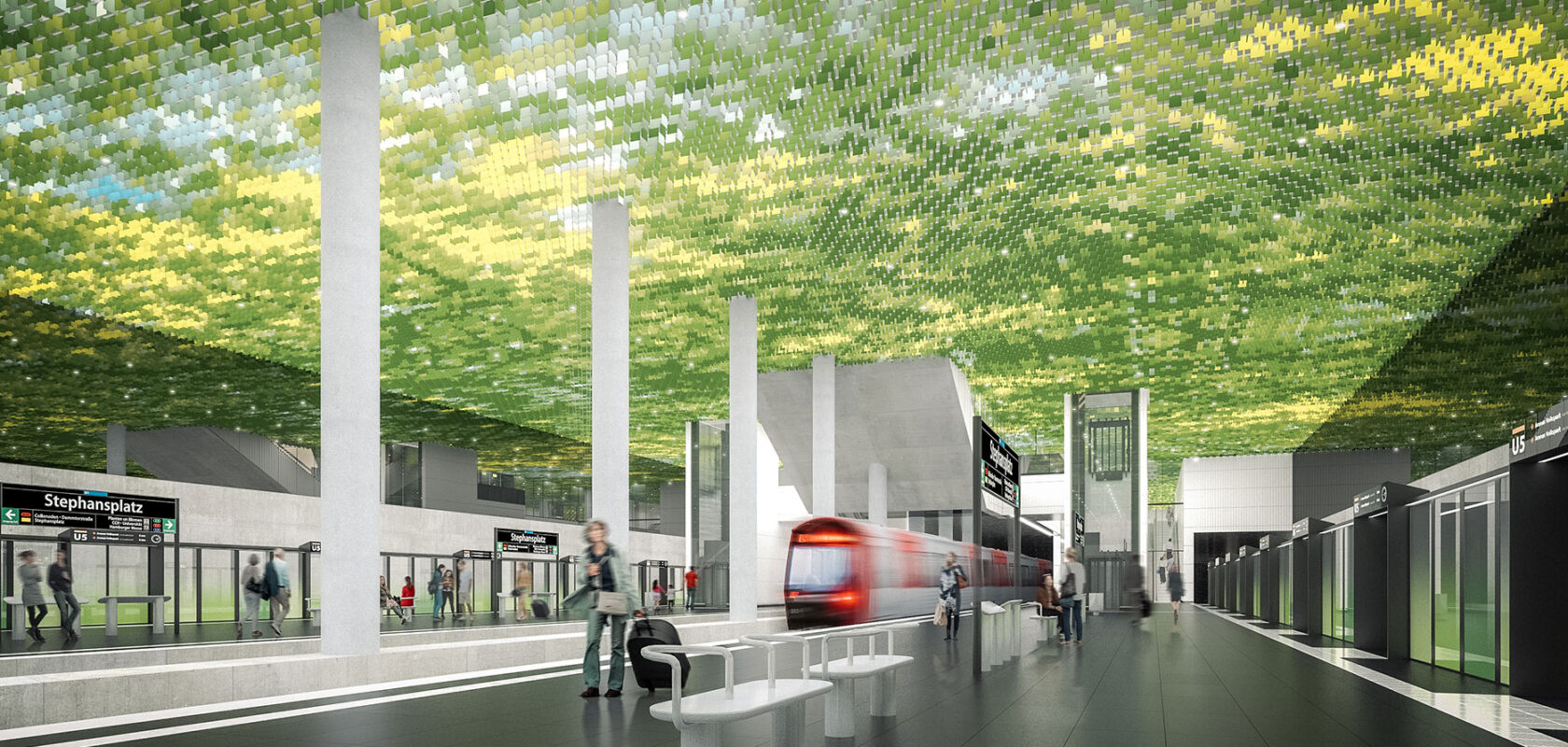
Facts about the project
Client
Hamburger Hochbahn AG
Place
Hamburg, Germany
Status
Ongoing
Visualizations
Sweco
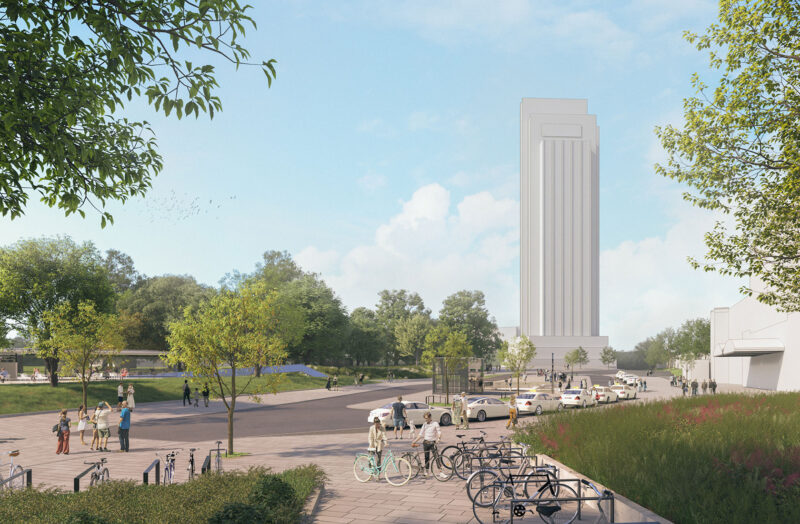
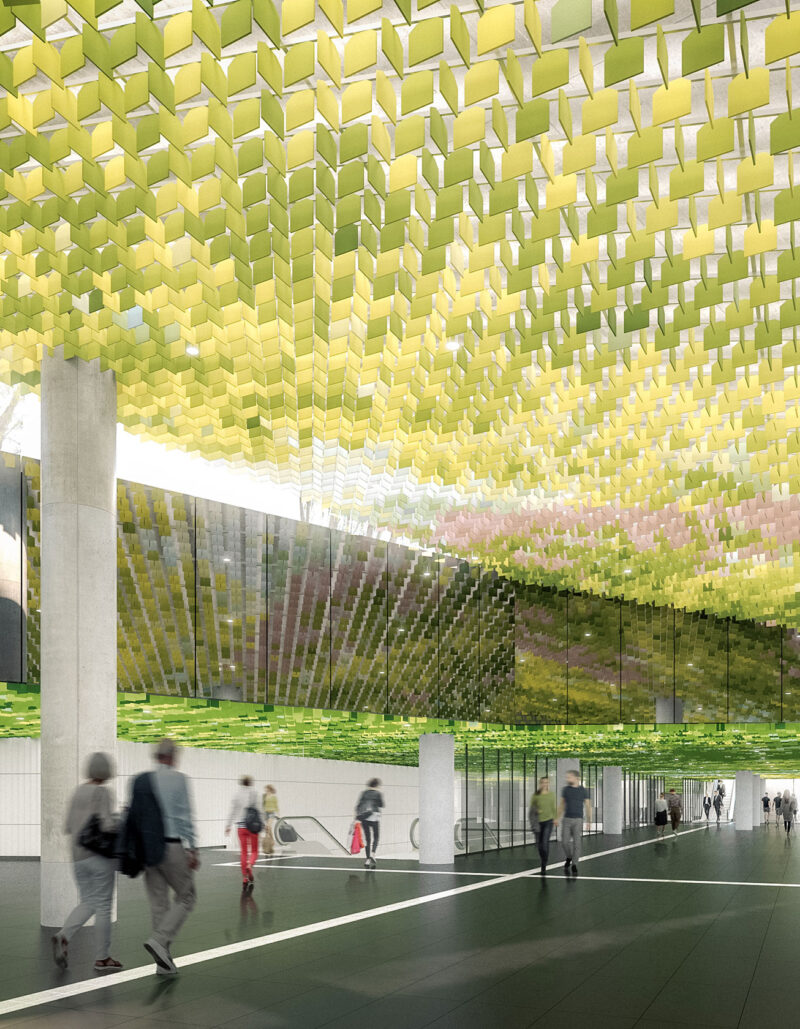
International planning competition for Hamburg’s new U5 station
Sweco won first prize in the planning competition for the architectural and open space design of the new U5 station Stephansplatz in Hamburg, against an international field of competitors. Sweco developed a design that impressed the jury, with an internationally renowned team of architects, landscape architects and lighting designers. Hamburger Hochbahn AG has officially commissioned Sweco for the spatial development and planning of open spaces and lighting for the station.
New station blending into the urban environment
The new station for U1 and U5 lines will be situated alongside the botanical garden in central Hamburg, between Dammtor station and Stephansplatz. Great emphasis has been placed on minimally impacting the existing historical cityscape and the botanical garden, established almost a century ago. Therefore, the new construction will be cautiously integrated and new plantings will be adapted to the existing garden. A distinct pedestrian path towards Dammtor station will remain.
Innovative design concept
The underground station will consist of a four-track platform system with a ceiling height extending beyond nine metres. The interior concept is inspired by the trees of the nearby botanical garden. The guiding theme has been the Japanese word “Komorebi,” which describes the sunlight filtering through the leaves. The leaf roof creates a hall-like feel and reflects the environment surrounding the station.
The roof is artistically designed to depict foliage through the seasons. In the northern ticket hall, it appears spring-like with various fresh green tones and some flowers and glimmers of bright light symbolising incoming light that increases as you move towards the exits. The platform hall features dense summer greenery and towards the southern ticket hall, it becomes increasingly autumnal with golden and reddish glimmers. This is achieved through a roof construction with small vertical plates mounted orthogonally, transforming the leaf roof into pixelated images with a limited colour palette.
Skylight creating connection between outside and inside
In the area of the northern ticket hall, a visual connection is created between the interior and exterior, reinforcing the Komorebi theme with real daylight and sunlight. The side glazing is discreetly integrated into the artificially shaped surface topography. A restrained design of the other interior surfaces and elements optimally expresses the leafy canopy impression.
Sustainable design solutions
The new station is planned to encroach on the existing urban space as little as possible. The proportion of green areas around the new station will barely change. The goal is also to dismantle, store, clean and reuse elements such as curbstones, paving and seating as much as possible.
The roof, which becomes the central design element in the station’s construction, creates a three-dimensional effect with minimal material usage. The demountable elements allow for reuse within a circular economy. Accessible lighting is installed between the roof elements, ensuring easy maintenance. The combination of direct and indirect lighting reduces the number of lights needed and optimises light intensity on the platforms, providing high energy efficiency.
U5 line expansion in Hamburg is Germany’s largest subway project
Construction of the new U5 subway line in Hamburg is planned, to promote sustainable rail mobility and meet transport needs for a growing population. The line will run from Bramfeld in the northeast, across the city to the arenas in western Hamburg. With 22 new stations along a 25-kilometre stretch, it is Germany’s largest subway project.
Read more about Sweco’s offer within transport architecture.
